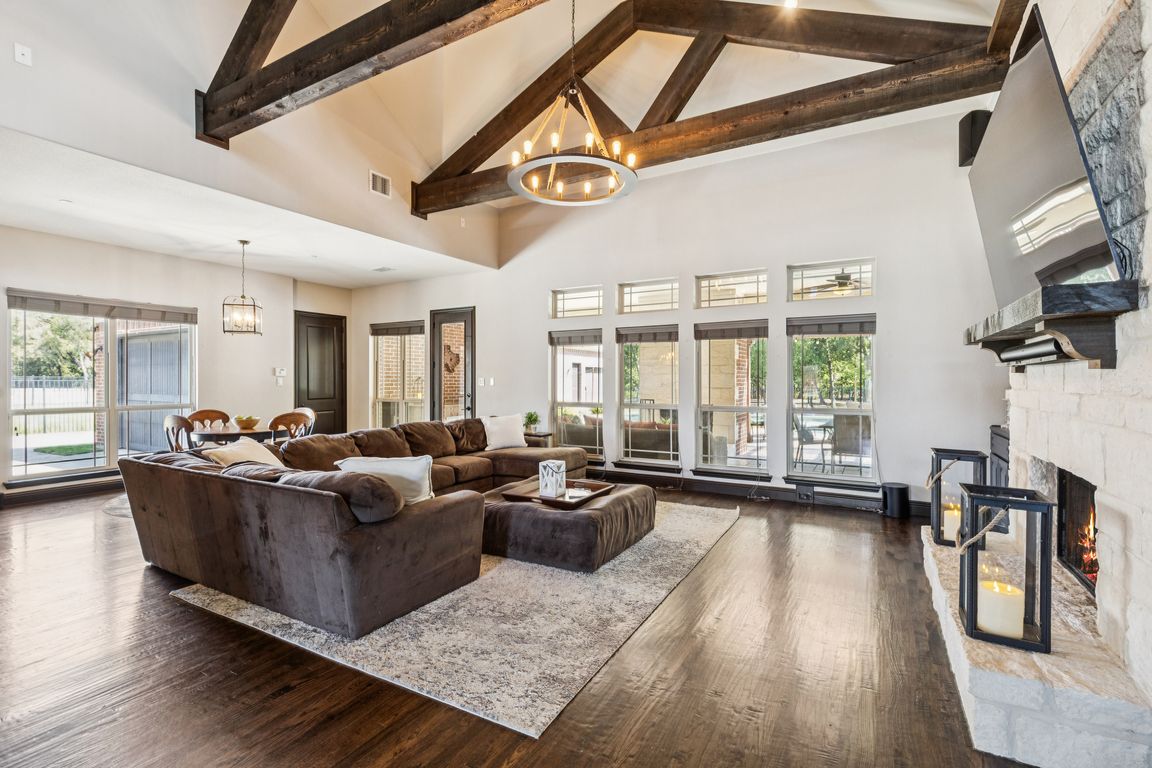
For sale
$2,350,000
6beds
6,004sqft
1545 Sara Cv, Lucas, TX 75002
6beds
6,004sqft
Single family residence
Built in 2015
2.65 Acres
4 Attached garage spaces
$391 price/sqft
$767 annually HOA fee
What's special
In-law suiteBrick and stone architectureBrick accentsHome officeGym areaWarm wood floorsIndustrial finishes
Price per square foot DOES NOT include 2,000 square foot detached addition! Welcome to your private retreat—an EXTRAORDINARY FAMILY ESTATE OFFERING NEARLY 8,000 sqft OF COMBINED LIVING SPACE, including the primary residence, GUEST HOUSE, and ULTIMATE MAN CAVE on 2.65 acres backing to a wooded creek. Striking brick and stone architecture, ...
- 48 days |
- 1,415 |
- 86 |
Source: NTREIS,MLS#: 21069478
Travel times
Living Room
Kitchen
Primary Bedroom
Zillow last checked: 8 hours ago
Listing updated: November 11, 2025 at 04:02pm
Listed by:
Janice Berg 0441158 972-335-6564,
Ebby Halliday Realtors 972-335-6564,
Nicette Berg Guenther 0752322 972-989-2896,
Ebby Halliday Realtors
Source: NTREIS,MLS#: 21069478
Facts & features
Interior
Bedrooms & bathrooms
- Bedrooms: 6
- Bathrooms: 6
- Full bathrooms: 4
- 1/2 bathrooms: 2
Primary bedroom
- Features: Built-in Features, Dual Sinks, En Suite Bathroom, Garden Tub/Roman Tub, Linen Closet, Separate Shower, Walk-In Closet(s)
- Level: First
- Dimensions: 22 x 15
Bedroom
- Features: En Suite Bathroom, Walk-In Closet(s)
- Level: First
- Dimensions: 19 x 12
Bedroom
- Features: Ceiling Fan(s), Walk-In Closet(s)
- Level: Second
- Dimensions: 14 x 11
Bedroom
- Features: Ceiling Fan(s), Walk-In Closet(s)
- Level: Second
- Dimensions: 13 x 13
Bedroom
- Features: Ceiling Fan(s), Walk-In Closet(s)
- Level: Second
- Dimensions: 14 x 11
Bedroom
- Features: Ceiling Fan(s), Walk-In Closet(s)
- Level: Second
- Dimensions: 16 x 11
Primary bathroom
- Features: Built-in Features, Dual Sinks, En Suite Bathroom, Garden Tub/Roman Tub, Linen Closet, Multiple Shower Heads, Stone Counters, Separate Shower
- Level: First
- Dimensions: 17 x 12
Breakfast room nook
- Level: First
- Dimensions: 18 x 10
Dining room
- Level: First
- Dimensions: 17 x 11
Other
- Features: Separate Shower
- Level: First
- Dimensions: 10 x 6
Other
- Features: Built-in Features, Double Vanity, Jack and Jill Bath
- Level: Second
Other
- Features: Double Vanity, Jack and Jill Bath
- Level: Second
Game room
- Features: Ceiling Fan(s)
- Level: Second
- Dimensions: 23 x 18
Half bath
- Features: Granite Counters
- Level: First
- Dimensions: 6 x 5
Half bath
- Level: Second
- Dimensions: 8 x 3
Kitchen
- Features: Breakfast Bar, Built-in Features, Butler's Pantry, Dual Sinks, Kitchen Island, Stone Counters, Sink, Walk-In Pantry
- Level: First
- Dimensions: 17 x 17
Laundry
- Features: Built-in Features, Stone Counters, Utility Sink
- Level: First
- Dimensions: 14 x 6
Living room
- Level: First
- Dimensions: 18 x 11
Living room
- Features: Built-in Features, Fireplace
- Level: First
- Dimensions: 21 x 22
Media room
- Features: Built-in Features
- Level: Second
- Dimensions: 22 x 13
Mud room
- Features: Built-in Features
- Level: First
- Dimensions: 6 x 5
Office
- Features: Other
- Level: First
- Dimensions: 17 x 12
Heating
- Central, Natural Gas, Zoned
Cooling
- Central Air, Ceiling Fan(s), Electric, Zoned
Appliances
- Included: Convection Oven, Double Oven, Dishwasher, Electric Oven, Gas Cooktop, Disposal, Microwave, Refrigerator, Water Softener, Tankless Water Heater, Vented Exhaust Fan, Water Purifier
- Laundry: Electric Dryer Hookup
Features
- Wet Bar, Built-in Features, Chandelier, Cathedral Ceiling(s), Decorative/Designer Lighting Fixtures, Granite Counters, High Speed Internet, In-Law Floorplan, Kitchen Island, Open Floorplan, Pantry, Paneling/Wainscoting, Vaulted Ceiling(s), Natural Woodwork, Walk-In Closet(s), Wired for Sound
- Flooring: Carpet, Ceramic Tile, Wood
- Windows: Bay Window(s), Window Coverings
- Has basement: No
- Number of fireplaces: 2
- Fireplace features: Family Room, Gas Starter, Outside, Raised Hearth, Wood Burning
Interior area
- Total interior livable area: 6,004 sqft
Video & virtual tour
Property
Parking
- Total spaces: 6
- Parking features: Additional Parking, Door-Multi, Driveway, Enclosed, Garage, Golf Cart Garage, Garage Door Opener
- Attached garage spaces: 4
- Covered spaces: 6
- Has uncovered spaces: Yes
Features
- Levels: Two
- Stories: 2
- Patio & porch: Front Porch, Patio, Covered
- Exterior features: Built-in Barbecue, Barbecue, Fire Pit, Gas Grill, Lighting, Outdoor Kitchen, Rain Gutters
- Pool features: Fenced, In Ground, Pool, Pool/Spa Combo, Waterfall
- Fencing: Metal
- Waterfront features: Creek, Waterfront
Lot
- Size: 2.65 Acres
- Features: Acreage, Back Yard, Lawn, Landscaped, Many Trees, Sprinkler System, Waterfront
Details
- Additional structures: Second Garage, Guest House
- Parcel number: R1078400C01101
- Other equipment: Home Theater, Other
Construction
Type & style
- Home type: SingleFamily
- Architectural style: Traditional,Detached
- Property subtype: Single Family Residence
Materials
- Brick, Fiber Cement, Rock, Stone
- Foundation: Slab
- Roof: Composition,Shingle
Condition
- Year built: 2015
Utilities & green energy
- Sewer: Aerobic Septic
- Utilities for property: Natural Gas Available, Septic Available
Green energy
- Energy efficient items: Appliances, HVAC, Insulation, Rain/Freeze Sensors, Thermostat, Water Heater, Windows
- Water conservation: Low-Flow Fixtures
Community & HOA
Community
- Features: Trails/Paths
- Security: Prewired, Security System, Fire Sprinkler System, Smoke Detector(s)
- Subdivision: Enchanted Creek Ph 1b
HOA
- Has HOA: Yes
- Services included: Association Management
- HOA fee: $767 annually
- HOA name: Essex
- HOA phone: 972-428-2030
Location
- Region: Lucas
Financial & listing details
- Price per square foot: $391/sqft
- Tax assessed value: $1,053,426
- Annual tax amount: $17,836
- Date on market: 10/4/2025
- Cumulative days on market: 47 days
- Listing terms: Cash,Conventional,VA Loan
- Exclusions: Contact Listing Agent