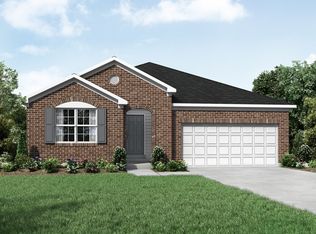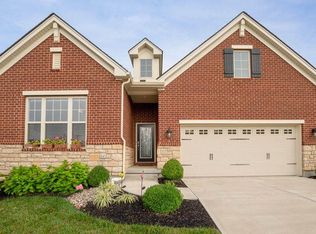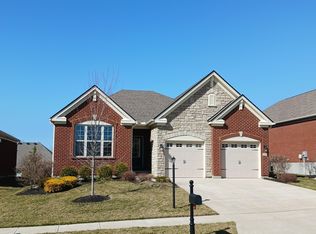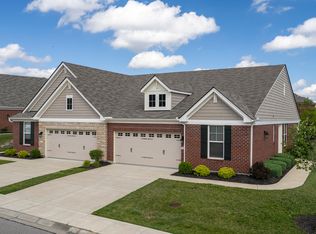Sold for $395,000 on 07/24/25
$395,000
1545 Sweetsong Dr, Union, KY 41091
3beds
1,590sqft
Single Family Residence, Residential
Built in 2019
7,405.2 Square Feet Lot
$402,000 Zestimate®
$248/sqft
$2,302 Estimated rent
Home value
$402,000
$374,000 - $434,000
$2,302/mo
Zestimate® history
Loading...
Owner options
Explore your selling options
What's special
***BACK ON MAKRET due to buyer backing out no fault of seller***OPEN SATURDAY 6/14/ from 11 am to 1 PM Charming 3 bedroom, 2 bath brick patio home*Custom blinds*Spacious primary suite*Gourmet kitchen! Enjoy 3 pools, clubhouse with gym and easy access to the New Union Promenade's dining and entertainment*Best value in the area-perfect for carefree, active living!
Zillow last checked: 8 hours ago
Listing updated: August 23, 2025 at 10:17pm
Listed by:
Linda Mildon 859-802-2815,
RE/MAX Victory + Affiliates
Bought with:
The Cindy Shetterly Team, 220012
Keller Williams Realty Services
Source: NKMLS,MLS#: 632868
Facts & features
Interior
Bedrooms & bathrooms
- Bedrooms: 3
- Bathrooms: 2
- Full bathrooms: 2
Primary bedroom
- Features: Window Treatments, Walk-In Closet(s), Bath Adjoins
- Level: First
- Area: 204
- Dimensions: 17 x 12
Bedroom 2
- Description: Currently used as a Study
- Features: Window Treatments
- Level: First
- Area: 144
- Dimensions: 12 x 12
Bedroom 3
- Features: Window Treatments
- Level: First
- Area: 144
- Dimensions: 12 x 12
Bathroom 2
- Description: Full Bath
- Level: First
- Area: 54
- Dimensions: 9 x 6
Dining room
- Features: Window Treatments
- Level: First
- Area: 121
- Dimensions: 11 x 11
Entry
- Features: See Remarks
- Level: First
- Area: 126
- Dimensions: 7 x 18
Kitchen
- Description: Quartz Counter Tops
- Features: Window Treatments
- Level: First
- Area: 121
- Dimensions: 11 x 11
Laundry
- Features: See Remarks
- Level: First
- Area: 48
- Dimensions: 8 x 6
Living room
- Features: Window Treatments
- Level: First
- Area: 285
- Dimensions: 15 x 19
Primary bath
- Description: Walk In Shower
- Features: Double Vanity
- Level: First
- Area: 63
- Dimensions: 9 x 7
Heating
- Forced Air
Cooling
- Central Air
Appliances
- Included: Stainless Steel Appliance(s), Gas Cooktop, Dishwasher, Disposal, Dryer, Microwave, Refrigerator, Washer
- Laundry: Electric Dryer Hookup
Features
- Kitchen Island, Walk-In Closet(s), Stone Counters, Smart Thermostat, Granite Counters, Entrance Foyer, Eat-in Kitchen, Dry Bar, Breakfast Bar, Ceiling Fan(s), High Ceilings
- Basement: Full
Interior area
- Total structure area: 1,590
- Total interior livable area: 1,590 sqft
Property
Parking
- Total spaces: 2
- Parking features: Attached, Driveway, Garage, Garage Door Opener, Garage Faces Front, Off Street
- Attached garage spaces: 2
- Has uncovered spaces: Yes
Features
- Levels: One
- Stories: 1
- Patio & porch: Patio, Porch
- Has view: Yes
- View description: Neighborhood
Lot
- Size: 7,405 sqft
- Dimensions: 48 x 117 x 75
- Features: Cleared
Details
- Parcel number: 051.0011204.00
- Zoning description: Residential
Construction
Type & style
- Home type: SingleFamily
- Architectural style: Ranch
- Property subtype: Single Family Residence, Residential
Materials
- Brick, Stone
- Foundation: Poured Concrete
- Roof: Shingle
Condition
- Existing Structure
- New construction: No
- Year built: 2019
Utilities & green energy
- Sewer: Public Sewer
- Water: Public
- Utilities for property: Natural Gas Available, Sewer Available, Water Available
Community & neighborhood
Security
- Security features: Security System, Smoke Detector(s)
Location
- Region: Union
HOA & financial
HOA
- Has HOA: Yes
- HOA fee: $120 monthly
- Amenities included: Landscaping, Lake Year Round, Playground, Pool, Clubhouse, Fitness Center, Trail(s)
- Services included: Association Fees, Maintenance Grounds, Management, Snow Removal
- Second HOA fee: $260 quarterly
Other
Other facts
- Road surface type: Paved
Price history
| Date | Event | Price |
|---|---|---|
| 7/24/2025 | Sold | $395,000-1.2%$248/sqft |
Source: | ||
| 6/21/2025 | Pending sale | $399,900$252/sqft |
Source: | ||
| 6/7/2025 | Listed for sale | $399,900$252/sqft |
Source: | ||
| 5/29/2025 | Pending sale | $399,900$252/sqft |
Source: | ||
| 5/28/2025 | Price change | $399,900-4.8%$252/sqft |
Source: | ||
Public tax history
| Year | Property taxes | Tax assessment |
|---|---|---|
| 2022 | $2,891 -0.2% | $298,000 |
| 2021 | $2,897 -16.9% | $298,000 |
| 2020 | $3,487 | $298,000 +751.4% |
Find assessor info on the county website
Neighborhood: 41091
Nearby schools
GreatSchools rating
- 8/10Erpenbeck Elementary SchoolGrades: PK-5Distance: 1 mi
- 5/10Ockerman Middle SchoolGrades: 6-8Distance: 2.3 mi
- 9/10Larry A. Ryle High SchoolGrades: 9-12Distance: 1.3 mi
Schools provided by the listing agent
- Elementary: Erpenbeck Elementary
- Middle: Ockerman Middle School
- High: Ryle High
Source: NKMLS. This data may not be complete. We recommend contacting the local school district to confirm school assignments for this home.

Get pre-qualified for a loan
At Zillow Home Loans, we can pre-qualify you in as little as 5 minutes with no impact to your credit score.An equal housing lender. NMLS #10287.



