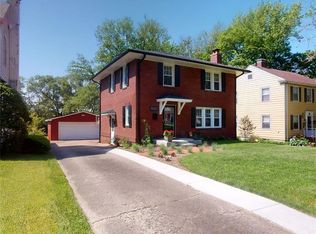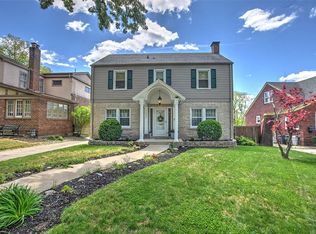Sold for $112,000
$112,000
1545 W Sunset Ave, Decatur, IL 62522
3beds
2,142sqft
Single Family Residence
Built in 1941
7,840.8 Square Feet Lot
$144,300 Zestimate®
$52/sqft
$1,579 Estimated rent
Home value
$144,300
$127,000 - $162,000
$1,579/mo
Zestimate® history
Loading...
Owner options
Explore your selling options
What's special
You will love this west end location!! located just north of Lake Tokorazawa this home enjoys rear year privacy not easily found. The carpet has been removed to reveal beautiful original hard wood floors and new flooring has been installed in the kitchen and baths. As bonus there is a large family room addition just off of the living room and 1/2 bath on the main level. There are 3 generously sized bedrooms all of which have hard wood floors and a full bath on the upper level. This home features hot water heat with a gas primary boiler and wood burner as a back up which could help keep your power bills down and when the power goes out the generator will keep your home powered up. In addition to all this there is an oversized detached two car garage. Under the family room is a large crawl space with exterior entry door for your storage needs.
Zillow last checked: 8 hours ago
Listing updated: February 29, 2024 at 11:08am
Listed by:
Tom Brinkoetter 217-875-0555,
Brinkoetter REALTORS®
Bought with:
Charles Durst, 475207939
Brinkoetter REALTORS®
Source: CIBR,MLS#: 6229457 Originating MLS: Central Illinois Board Of REALTORS
Originating MLS: Central Illinois Board Of REALTORS
Facts & features
Interior
Bedrooms & bathrooms
- Bedrooms: 3
- Bathrooms: 2
- Full bathrooms: 1
- 1/2 bathrooms: 1
Bedroom
- Level: Upper
Bedroom
- Level: Upper
Bedroom
- Level: Upper
Dining room
- Level: Main
Family room
- Level: Main
Other
- Level: Upper
Half bath
- Level: Main
Kitchen
- Level: Main
Living room
- Level: Main
Recreation
- Level: Basement
Heating
- Gas, Hot Water
Cooling
- Central Air
Appliances
- Included: Built-In, Cooktop, Dryer, Gas Water Heater, Oven, Refrigerator, Washer
Features
- Attic, Fireplace
- Basement: Finished,Unfinished,Partial
- Number of fireplaces: 1
- Fireplace features: Family/Living/Great Room
Interior area
- Total structure area: 2,142
- Total interior livable area: 2,142 sqft
- Finished area above ground: 1,772
- Finished area below ground: 370
Property
Parking
- Total spaces: 2
- Parking features: Detached, Garage
- Garage spaces: 2
Features
- Levels: Two
- Stories: 2
Lot
- Size: 7,840 sqft
Details
- Parcel number: 041216379008
- Zoning: R-3
- Special conditions: None
- Other equipment: Generator
Construction
Type & style
- Home type: SingleFamily
- Architectural style: Traditional
- Property subtype: Single Family Residence
Materials
- Steel
- Foundation: Basement
- Roof: Composition
Condition
- Year built: 1941
Utilities & green energy
- Electric: Generator
- Sewer: Public Sewer
- Water: Public
Community & neighborhood
Location
- Region: Decatur
Other
Other facts
- Road surface type: Asphalt
Price history
| Date | Event | Price |
|---|---|---|
| 2/29/2024 | Sold | $112,000+1.8%$52/sqft |
Source: | ||
| 1/22/2024 | Pending sale | $110,000$51/sqft |
Source: | ||
| 1/17/2024 | Contingent | $110,000$51/sqft |
Source: | ||
| 1/10/2024 | Price change | $110,000-7.9%$51/sqft |
Source: | ||
| 10/12/2023 | Price change | $119,500-7.7%$56/sqft |
Source: | ||
Public tax history
| Year | Property taxes | Tax assessment |
|---|---|---|
| 2024 | $2,915 +2.2% | $41,113 +3.7% |
| 2023 | $2,852 +22.7% | $39,658 +17.6% |
| 2022 | $2,325 +10.2% | $33,735 +7.1% |
Find assessor info on the county website
Neighborhood: 62522
Nearby schools
GreatSchools rating
- 2/10Dennis Lab SchoolGrades: PK-8Distance: 0.4 mi
- 2/10Macarthur High SchoolGrades: 9-12Distance: 1.3 mi
- 2/10Eisenhower High SchoolGrades: 9-12Distance: 2.6 mi
Schools provided by the listing agent
- District: Decatur Dist 61
Source: CIBR. This data may not be complete. We recommend contacting the local school district to confirm school assignments for this home.
Get pre-qualified for a loan
At Zillow Home Loans, we can pre-qualify you in as little as 5 minutes with no impact to your credit score.An equal housing lender. NMLS #10287.

