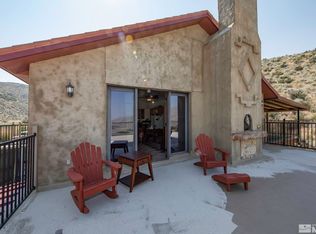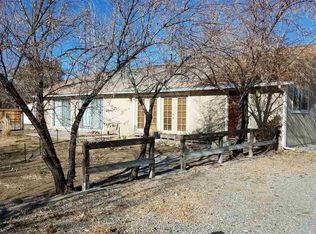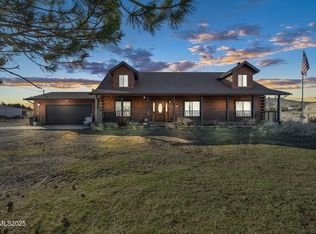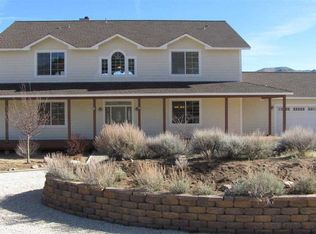Closed
$764,000
15450 N Red Rock Rd, Reno, NV 89508
3beds
1,942sqft
Single Family Residence
Built in 2004
13.01 Acres Lot
$800,200 Zestimate®
$393/sqft
$2,836 Estimated rent
Home value
$800,200
$752,000 - $856,000
$2,836/mo
Zestimate® history
Loading...
Owner options
Explore your selling options
What's special
Welcome to this level, fenced 13+ acres with residence, workshop, RV barn, room for all the horses & animals! You won't believe the panaromic mountain views!! Framed by the mountains, this beautiful stucco home w/ 3 bds. 2.5 bas., 1942 sqft. will invite you in to a warm, comfortable, beautifully laid out home. Large fenced rear yard w/ an area of permiable artifical grass, pergola, trek decking and again, the views! Wood workers dream come true!50x50 insulated, heated workshop w/RV parking for up to 45ft.RV, 50 amp electrical service for RV. Workshop also has additonal bonus room w/ heat & AC & more storage! RV dump. 26x22 metal carport! Additional 10x12 storage shed. Home has Cortex Luxury Vinyl Plank flooring in the great room. Windows & sliders have been replaced, all trim covered in aluminum. Primary bedroom is opposite of secondary bedrooms. In 2022 the water heater was replaced, new well pressure tank,new water softner, new reverse osmosis system at the kitchen sink, new Harman Pellet stove. Kitchen has a Wolf dual fuel oven & Jenn-Air microwave. Property has over 100+ trees on drip. Turn key property!
Zillow last checked: 8 hours ago
Listing updated: May 14, 2025 at 04:11am
Listed by:
Marcia Rambaud S.188298 760-390-7533,
Realty One Group Eminence
Bought with:
Trista Gomez, BS.146692
Fathom Realty
Source: NNRMLS,MLS#: 240001683
Facts & features
Interior
Bedrooms & bathrooms
- Bedrooms: 3
- Bathrooms: 3
- Full bathrooms: 2
- 1/2 bathrooms: 1
Heating
- Forced Air, Propane
Cooling
- Attic Fan, Central Air, Refrigerated
Appliances
- Included: Dishwasher, Disposal, Dryer, Gas Range, Microwave, Refrigerator, Washer, Water Purifier, Water Softener Owned
- Laundry: Cabinets, Laundry Room, Shelves, Sink
Features
- Breakfast Bar, Ceiling Fan(s), High Ceilings, Master Downstairs, Walk-In Closet(s)
- Flooring: Carpet, Ceramic Tile, Tile, Travertine, Vinyl
- Windows: Blinds, Double Pane Windows, Drapes, Low Emissivity Windows, Rods
- Has fireplace: Yes
- Fireplace features: Pellet Stove
Interior area
- Total structure area: 1,942
- Total interior livable area: 1,942 sqft
Property
Parking
- Total spaces: 4
- Parking features: Attached, Garage Door Opener, RV Access/Parking, RV Garage
- Attached garage spaces: 3
- Has carport: Yes
Features
- Stories: 1
- Patio & porch: Deck
- Fencing: Full
- Has view: Yes
- View description: Mountain(s)
Lot
- Size: 13.01 Acres
- Features: Landscaped, Level
Details
- Additional structures: Workshop
- Parcel number: 07813107
- Zoning: LDR
- Horses can be raised: Yes
Construction
Type & style
- Home type: SingleFamily
- Property subtype: Single Family Residence
Materials
- Stucco
- Foundation: Crawl Space
- Roof: Composition,Pitched,Shingle
Condition
- Year built: 2004
Utilities & green energy
- Sewer: Septic Tank
- Water: Private, Well
- Utilities for property: Internet Available, Water Available, Cellular Coverage
Community & neighborhood
Security
- Security features: Security System Owned, Smoke Detector(s)
Location
- Region: Reno
HOA & financial
HOA
- Has HOA: Yes
- HOA fee: $266 annually
- Amenities included: None
Other
Other facts
- Listing terms: Cash,Conventional,FHA,VA Loan
Price history
| Date | Event | Price |
|---|---|---|
| 4/5/2024 | Sold | $764,000$393/sqft |
Source: | ||
| 2/21/2024 | Pending sale | $764,000$393/sqft |
Source: | ||
| 2/19/2024 | Listed for sale | $764,000+213.1%$393/sqft |
Source: | ||
| 7/7/2011 | Sold | $244,000$126/sqft |
Source: Public Record Report a problem | ||
| 5/23/2011 | Listed for sale | $244,000+1.7%$126/sqft |
Source: Reno Rancho Realty, LLC #110006976 Report a problem | ||
Public tax history
| Year | Property taxes | Tax assessment |
|---|---|---|
| 2025 | $2,926 +8% | $151,140 -5.7% |
| 2024 | $2,709 +3% | $160,334 +8.4% |
| 2023 | $2,630 +3% | $147,874 +21.4% |
Find assessor info on the county website
Neighborhood: 89508
Nearby schools
GreatSchools rating
- 4/10Desert Heights Elementary SchoolGrades: PK-6Distance: 8.7 mi
- 2/10Cold Springs Middle SchoolsGrades: 6-8Distance: 7.1 mi
- 2/10North Valleys High SchoolGrades: 9-12Distance: 12.6 mi
Schools provided by the listing agent
- Elementary: Silver Lake
- Middle: Cold Springs
- High: North Valleys
Source: NNRMLS. This data may not be complete. We recommend contacting the local school district to confirm school assignments for this home.
Get a cash offer in 3 minutes
Find out how much your home could sell for in as little as 3 minutes with a no-obligation cash offer.
Estimated market value$800,200
Get a cash offer in 3 minutes
Find out how much your home could sell for in as little as 3 minutes with a no-obligation cash offer.
Estimated market value
$800,200



