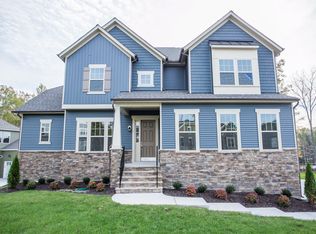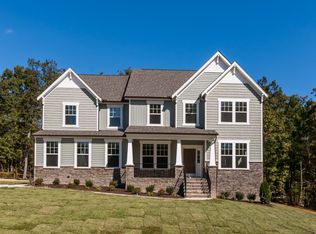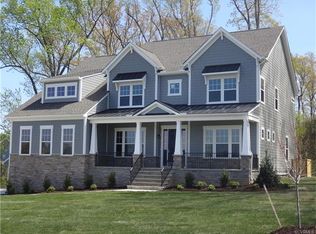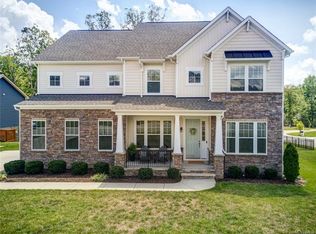Sold for $700,000 on 06/16/25
$700,000
15455 Sultree Dr, Midlothian, VA 23112
4beds
2,556sqft
Single Family Residence
Built in 2017
0.32 Acres Lot
$713,800 Zestimate®
$274/sqft
$3,085 Estimated rent
Home value
$713,800
$664,000 - $764,000
$3,085/mo
Zestimate® history
Loading...
Owner options
Explore your selling options
What's special
You have got to see this one! UPGRADES in every corner, 10FT CEILINGS, 8 ft SOLID WOOD DOORS, CROWN MOLDING in every room, and TECH to make your life so much easier and FUN! Equipped with Cat5e AND Cat7 CABLING, Phillips Hue Family SMART LIGHTING, Simplisafe SECURITY SYSTEM and RACHIO IRRIGATION! Certified ENERGY STAR Home, Boasting 4 BR, 3 FULL BATHS and a Primary Closet that will knock your socks off! WOW! And the Kitchen is equipped with the most BEAUTIFUL FEATURES to include CUSTOM CABINETRY to the ceiling, SS Appliances, a HUGE ISLAND and CUSTOM LIGHTING to accent the backsplash and GRANITE Tops, TO suit YOUR every MOOD:) GORGEOUS WOODWORK throughout, to include BUILT-INS flanking the warm and cozy GAS FIREPLACE, and FEATURE WALLS in the formal living room, Primary Bedroom and the secondary bedroom being used as an OFFICE. The SCREENED PORCH is so inviting and perfect for those summer nights coming up! You are sure to enjoy this METICULOUSLY MAINTAINED YARD with a quiet natural buffer behind the home for added privacy. This home provides that FIRST FLOOR PRIMARY everyone is searching for with a lovely, SPACIOUS AND UNIQUE ENSUITE BATH. The 4th bedroom upstairs has its own private bath and wait till you see the WALK-IN STORAGE ready to be finished, if you need EXTRA SPACE. The 3rd Bay CARRIAGE GARAGE will have you wanting to buy that dream car, to match your DREAM HOME! This is it! Take a look and fall in love with this ONE OF A KIND offering where you will find a perfect blend of traditional and modern touches throughout! This home is not staged, just beautifully lived in and meticulously maintained. Enjoy THE MANY ROUNTREY AMENITIES, as a bonus to living on a gorgeous tree-lined street. Welcome to NewMarket, and Welcome HOME!
Zillow last checked: 8 hours ago
Listing updated: June 17, 2025 at 04:27am
Listed by:
Melissa Crim Membership@TheRealBrokerage.com,
Real Broker LLC
Bought with:
Lyndsay Jones, 0225187478
Keller Williams Realty
Source: CVRMLS,MLS#: 2513351 Originating MLS: Central Virginia Regional MLS
Originating MLS: Central Virginia Regional MLS
Facts & features
Interior
Bedrooms & bathrooms
- Bedrooms: 4
- Bathrooms: 3
- Full bathrooms: 3
Primary bedroom
- Description: Hardwood, CF, EnSuite Bath, Custom WI Closet
- Level: First
- Dimensions: 0 x 0
Bedroom 2
- Description: Hardwood, Custom Lighting, Feature Wall, Crown
- Level: First
- Dimensions: 0 x 0
Bedroom 3
- Description: Hardwood, Shiplap, CF
- Level: First
- Dimensions: 0 x 0
Bedroom 4
- Description: Carpet, Full Private Bath, WI Closet
- Level: Second
- Dimensions: 0 x 0
Foyer
- Description: Hardwood, Crown Molding, 10ft Ceiling
- Level: First
- Dimensions: 0 x 0
Other
- Description: Tub & Shower
- Level: First
Other
- Description: Shower
- Level: Second
Great room
- Description: Hardwoods, Fireplace, Built-ins, CF, Crown Molding
- Level: First
- Dimensions: 0 x 0
Kitchen
- Description: Hardwood, Gas, Island,UC Lighting, Pantry, Granite
- Level: First
- Dimensions: 0 x 0
Laundry
- Description: Hardwood, Storage, Custom Cabinetry
- Level: First
- Dimensions: 0 x 0
Living room
- Description: Hardwood, Wainscoting, Custom Paint and Lighting
- Level: First
- Dimensions: 0 x 0
Heating
- Forced Air, Natural Gas
Cooling
- Central Air, Electric
Appliances
- Included: Dryer, Dishwasher, Exhaust Fan, Gas Cooking, Disposal, Gas Water Heater, Ice Maker, Microwave, Range, Refrigerator, Self Cleaning Oven, Tankless Water Heater, Washer
- Laundry: Washer Hookup, Dryer Hookup
Features
- Bookcases, Built-in Features, Ceiling Fan(s), Dining Area, Double Vanity, Eat-in Kitchen, French Door(s)/Atrium Door(s), Fireplace, Granite Counters, High Ceilings, Kitchen Island, Bath in Primary Bedroom, Main Level Primary, Pantry, Recessed Lighting, Cable TV, Walk-In Closet(s), Window Treatments
- Flooring: Partially Carpeted, Wood
- Doors: French Doors, Insulated Doors
- Windows: Screens, Thermal Windows, Window Treatments
- Basement: Crawl Space
- Attic: Walk-In
- Number of fireplaces: 1
- Fireplace features: Gas
Interior area
- Total interior livable area: 2,556 sqft
- Finished area above ground: 2,556
- Finished area below ground: 0
Property
Parking
- Total spaces: 3
- Parking features: Attached, Driveway, Garage, Garage Door Opener, Off Street, Oversized, Paved, Garage Faces Rear, Two Spaces, Garage Faces Side
- Attached garage spaces: 3
- Has uncovered spaces: Yes
Features
- Levels: One and One Half
- Stories: 1
- Patio & porch: Rear Porch, Front Porch, Screened, Porch
- Exterior features: Sprinkler/Irrigation, Porch, Paved Driveway
- Pool features: Community, Pool
- Fencing: None
Lot
- Size: 0.32 Acres
- Features: Level
- Topography: Level
Details
- Parcel number: 714694666400000
- Zoning description: R12
Construction
Type & style
- Home type: SingleFamily
- Architectural style: Craftsman,Transitional
- Property subtype: Single Family Residence
Materials
- Brick, Drywall, Vinyl Siding, Wood Siding
- Roof: Composition,Shingle
Condition
- Resale
- New construction: No
- Year built: 2017
Utilities & green energy
- Sewer: Public Sewer
- Water: Public
Green energy
- Green verification: ENERGY STAR Certified Homes
Community & neighborhood
Security
- Security features: Smoke Detector(s)
Community
- Community features: Home Owners Association
Location
- Region: Midlothian
- Subdivision: Newmarket
HOA & financial
HOA
- Has HOA: Yes
- HOA fee: $260 quarterly
- Services included: Clubhouse, Common Areas, Pool(s), Recreation Facilities, Trash
Other
Other facts
- Ownership: Individuals
- Ownership type: Sole Proprietor
Price history
| Date | Event | Price |
|---|---|---|
| 6/16/2025 | Sold | $700,000+0.7%$274/sqft |
Source: | ||
| 5/18/2025 | Pending sale | $695,000$272/sqft |
Source: | ||
| 5/13/2025 | Listed for sale | $695,000+60.1%$272/sqft |
Source: | ||
| 2/22/2017 | Sold | $434,195$170/sqft |
Source: | ||
Public tax history
| Year | Property taxes | Tax assessment |
|---|---|---|
| 2025 | $5,988 +1.7% | $672,800 +2.9% |
| 2024 | $5,887 +22.5% | $654,100 +23.9% |
| 2023 | $4,805 +7.6% | $528,000 +8.8% |
Find assessor info on the county website
Neighborhood: 23112
Nearby schools
GreatSchools rating
- 7/10Old Hundred ElementaryGrades: PK-5Distance: 1 mi
- 7/10Midlothian Middle SchoolGrades: 6-8Distance: 3.8 mi
- 9/10Midlothian High SchoolGrades: 9-12Distance: 3 mi
Schools provided by the listing agent
- Elementary: Old Hundred
- Middle: Midlothian
- High: Midlothian
Source: CVRMLS. This data may not be complete. We recommend contacting the local school district to confirm school assignments for this home.
Get a cash offer in 3 minutes
Find out how much your home could sell for in as little as 3 minutes with a no-obligation cash offer.
Estimated market value
$713,800
Get a cash offer in 3 minutes
Find out how much your home could sell for in as little as 3 minutes with a no-obligation cash offer.
Estimated market value
$713,800



