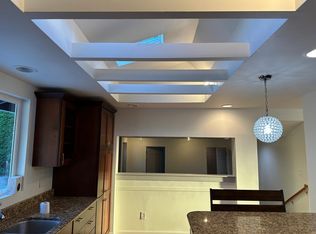Nestled in a serene neighborhood, this exquisite 3-bedroom, 2-bathroom home offers an inviting blend of comfort and modern living. The house is a 1.5 story home with features such as a spacious great room concept perfect for both relaxation and entertaining.
Step into your dream home with an office/den immediately to your right, complete with beautifully crafted crown mold ceilings. The open-concept kitchen is a chef's delight, equipped with full-size stainless steel appliances, including a gas range, microwave, dishwasher, and refrigerator with an ice maker. Enjoy the elegance of granite countertops paired with a tasteful tile backsplash.
The spacious living room and dining room combo seamlessly opens up the area, making it perfect for both casual dinners and entertaining guests. The cozy gas fireplace adds warmth and charm, while the fully fenced yard offers privacy and serenity. Please note this home will come fully furnished.
All bedrooms and full bathrooms are conveniently located on the main level, ensuring easy accessibility. Enjoy the convenience of a master retreat equipped with a walk-in closet, a luxurious double shower, and dual vanity sinks, offering a perfect getaway at home. For added versatility, the property features a fully carpeted bonus room in the attic, ideal for use as an office, gym or an additional bonus room.
This home comes fully furnished, so all the lovely furnishings pictured will remain for you to enjoy. Conveniently located near top-rated schools, shopping, and dining, this property offers the perfect blend of comfort and convenience.
The fully fenced and beautifully landscaped yard is accompanied by air conditioning, ensuring comfort during warm summers. Built in 2015, everything in this home remains in excellent condition, offering a move-in-ready experience.
Ready to make it yours? Contact us today to schedule a viewing and experience the lifestyle that awaits you!
Available: NOW
Lease Terms: 6 - 12 months
Pets: None
Attention: Mandatory Pet Screening Questionnaires Required for ALL Applicants, Regardless of Pet Ownership Status Complete your questionnaire at https
kjkproperties.Pet fee's apply if property takes pets.
Parking: Garage & Driveway
Square ft: 2,450
Bedrooms: 3
Bathrooms: 2
Rent: $3,495
Deposit: $3,495
*Deposit will not exceed municipality maximum.
Proof of Renters Insurance is Required Prior to moving in on all parties. Proof of utilities in resident name is required.
Utility service are residents responsibility:
PGE
NW Natural Gas
Waste Management Garbage
Clackamas River Water (CRW) or Sunrise Water
Clackamas County Water Environment Services
Oregon Trail Elementary
Rock Creek Middle School
Clackamas High School
Landscape is maintained by: Tenant pays
Landscape fee applies: Included in rent
Garage has an opener: 2-clickers
Mailbox is locking: Mailbox tower - secured
KJK Properties, P.C. is a full-service, investment real estate brokerage with licensed real estate brokers on staff. The owner of the home may be a licensed real estate broker.
The estimated ready date provided is an approximation. If the unit becomes available sooner, tenants are required to take possession within 5 calendar days of the move-in ready date. Timely transition is essential to ensure a smooth moving process.
We screen for credit, criminal, eviction, employment, income minimums, and current and past landlord references. We screen first come, first served for each household to complete the applications and honor fair housing guidelines. The screening fee is $75.00 per applicant adult, and all over the age of 18 as well as emancipated minors must apply. In addition to the application, 2 forms of photo ID showing DOB and 2 current pay stubs proof of income is required on all parties. Self-employed parties must provide immediately past year tax returns and current year year-to-date profit and loss report. A household means all parties over age 18 to occupy a unit.
Photos may be from when a home was vacant. All applicants must view our homes to satisfy themselves as to the condition, layout, and other details that applicant may deem important. Please ask about our policy for holding units and fee disclosure.
Information is deemed reliable and is not guaranteed. All information is subject to change.
House for rent
$3,495/mo
15458 SE Pioneer Dr, Clackamas, OR 97015
3beds
2,450sqft
Price may not include required fees and charges.
Single family residence
Available now
No pets
Central air
In unit laundry
Attached garage parking
-- Heating
What's special
Cozy gas fireplaceFully fenced yardSerene neighborhoodBeautifully landscaped yardFully carpeted bonus roomWalk-in closetDining room combo
- 4 days
- on Zillow |
- -- |
- -- |
Travel times
Facts & features
Interior
Bedrooms & bathrooms
- Bedrooms: 3
- Bathrooms: 2
- Full bathrooms: 2
Rooms
- Room types: Office
Cooling
- Central Air
Appliances
- Included: Dishwasher, Dryer, Microwave, Range, Refrigerator, Washer
- Laundry: In Unit
Features
- Walk In Closet
Interior area
- Total interior livable area: 2,450 sqft
Video & virtual tour
Property
Parking
- Parking features: Attached
- Has attached garage: Yes
- Details: Contact manager
Features
- Exterior features: 2-Car Driveway, Bonus Room, Stainless Steel Appliances, Walk In Closet
- Fencing: Fenced Yard
Details
- Parcel number: 05026518
Construction
Type & style
- Home type: SingleFamily
- Property subtype: Single Family Residence
Community & HOA
Community
- Security: Security System
Location
- Region: Clackamas
Financial & listing details
- Lease term: Contact For Details
Price history
| Date | Event | Price |
|---|---|---|
| 8/19/2025 | Listed for rent | $3,495$1/sqft |
Source: Zillow Rentals | ||
| 1/13/2017 | Sold | $445,900-0.9%$182/sqft |
Source: | ||
| 11/29/2016 | Pending sale | $449,900$184/sqft |
Source: Handris Realty Co. #16376344 | ||
| 11/21/2016 | Price change | $449,900-1.1%$184/sqft |
Source: Handris Realty Co. #16376344 | ||
| 11/18/2016 | Price change | $454,900-1.1%$186/sqft |
Source: Handris Realty Co. #16376344 | ||
![[object Object]](https://photos.zillowstatic.com/fp/cbdb08a51b05e5b686424f043d03eec6-p_i.jpg)
