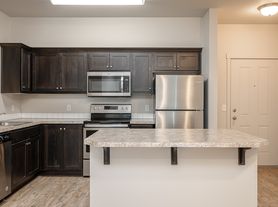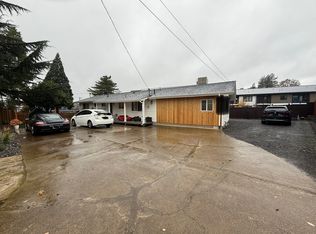Premiere Home in Coveted Beaverton Community
Spacious 3BR/2.5BA townhouse in the heart of Progress Ridge shopping center - home to New Seasons Market, dining, cafes, a movie theater, and an entertainment center. Enjoy scenic lakeside trails, nearby parks and easy access to day hikes. Prime location with quick connections to Hwy 217 and Hwy 99.
This end-unit provides natural bright light year-round. Its open concept features a large living room and dining space. The kitchen offers modern appliances and plenty of cabinet and pantry space. The primary suite includes a private ensuite bath with dual sinks, and a walk-in closet. Enjoy two balconies ideal for grilling, dining, or relaxing, plus a two-car garage and two additional private parking spaces. Bonus spaces include a cozy reading nook and a versatile room with large wall-mounted mirrors, perfect for a home gym or studio.
Highlights:
-Expansive layout with hardwood floors on the main level and plush carpet in upstairs bedrooms
-Cozy gas fireplace and sliding glass doors opening to private north and south-facing balconies
-Kitchen with tile countertops, maple cabinetry, and generous pantry storage
-Stainless steel appliances: refrigerator, gas range, microwave, and dishwasher
-Bright dining area conveniently located next to the kitchen with overhead lighting
-Primary suite with an ensuite bath, walk-in closet, and large window for natural light
-Two additional bedrooms plus a full bath with shower/tub combo
-Guest-friendly half bath on the main level
-Attached 2-car garage with driveway parking for multiple vehicles
Utilities & Lease Info:
-Included: Landscaping and exterior maintenance provided by HOA
-Tenant Covers: Electric, Water/Sewer, Gas, Garbage, and Cable/Internet
-Washer/Dryer: Included in unit
-Heating: Forced Air
-Cooling: Central AC
-Pets: Dogs or cats (2 max under 30 lbs) - $50/month rent + $250 additional deposit per pet
Schools:
-Scholls Heights Elementary
-Conestoga Middle
-Mountainside High School
Renter is responsible for all utilities. Last month's rent is due at signing. Twelve month lease. No smoking. Small pets below 30 lb acceptable with a commitment to keep pets downstairs at all times. Renters must abide by all HOA community policies.
Townhouse for rent
Accepts Zillow applications
$2,695/mo
15458 SW Mallard Dr SUITE 101, Beaverton, OR 97007
3beds
1,590sqft
Price may not include required fees and charges.
Townhouse
Available now
Cats, small dogs OK
Central air
In unit laundry
Attached garage parking
Forced air
What's special
Two-car garageModern appliancesCozy gas fireplaceDining spaceWalk-in closetGuest-friendly half bathGenerous pantry storage
- 55 days |
- -- |
- -- |
Learn more about the building:
Travel times
Facts & features
Interior
Bedrooms & bathrooms
- Bedrooms: 3
- Bathrooms: 3
- Full bathrooms: 2
- 1/2 bathrooms: 1
Heating
- Forced Air
Cooling
- Central Air
Appliances
- Included: Dishwasher, Dryer, Microwave, Oven, Refrigerator, Washer
- Laundry: In Unit
Features
- Walk In Closet
- Flooring: Carpet, Hardwood
Interior area
- Total interior livable area: 1,590 sqft
Property
Parking
- Parking features: Attached, Off Street
- Has attached garage: Yes
- Details: Contact manager
Features
- Exterior features: Additional workout or storage room, Heating system: Forced Air, No Utilities included in rent, Two driveway parking spaces, Walk In Closet
Details
- Parcel number: 2S105AC92212
Construction
Type & style
- Home type: Townhouse
- Property subtype: Townhouse
Building
Management
- Pets allowed: Yes
Community & HOA
Location
- Region: Beaverton
Financial & listing details
- Lease term: 1 Year
Price history
| Date | Event | Price |
|---|---|---|
| 11/3/2025 | Price change | $2,695-3.6%$2/sqft |
Source: Zillow Rentals | ||
| 10/6/2025 | Price change | $2,795-3.5%$2/sqft |
Source: Zillow Rentals | ||
| 9/25/2025 | Listed for rent | $2,895$2/sqft |
Source: Zillow Rentals | ||

