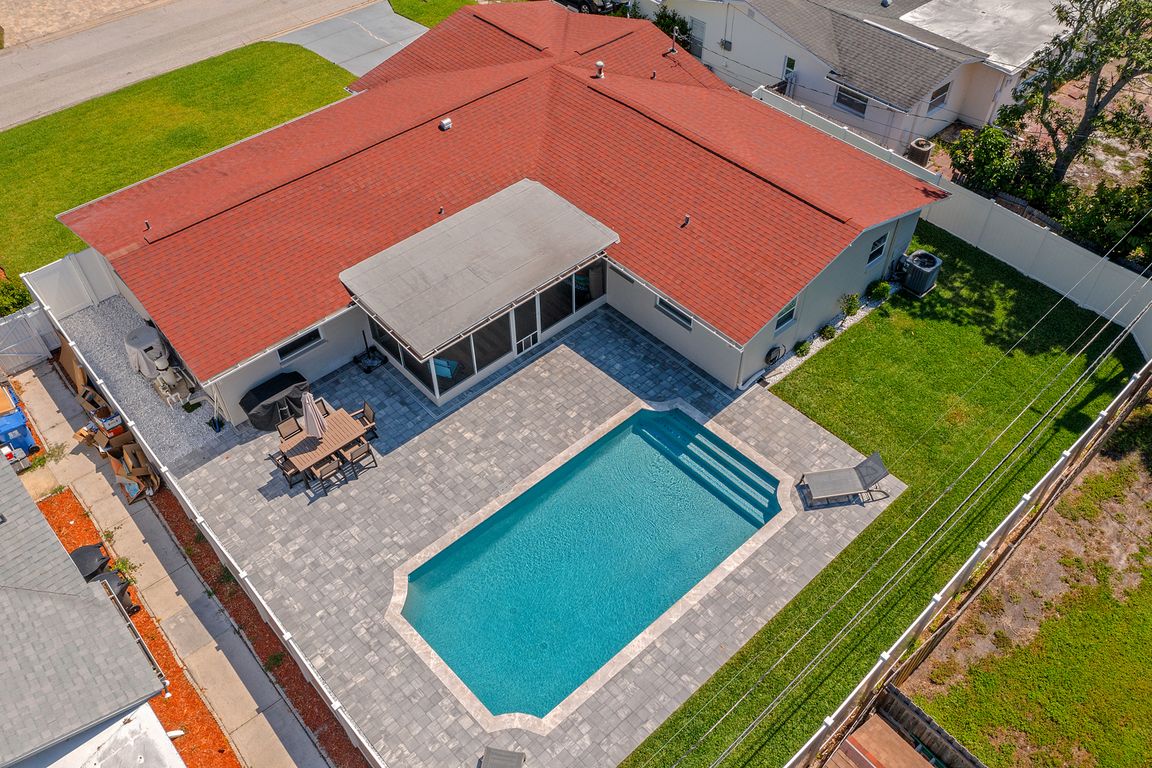
Pending
$649,995
4beds
1,719sqft
1546 69th Pl S, Saint Petersburg, FL 33705
4beds
1,719sqft
Single family residence
Built in 1971
7,789 sqft
2 Attached garage spaces
$378 price/sqft
What's special
Beautiful poolStylish barn doorLarge poolNew baseboardsSaltwater chlorinatorGranite countertopsPebble sheen finish
Under contract-accepting backup offers. HUGE PRICE REDUCTION!!! Your dream home just hit the market! COME CHECK OUT this FULLY RENOVATED 4-bedroom, 2-bath home features a versatile den and a beautiful POOL to enjoy year-round, perfectly nestled in the desirable Point Pinellas Heights neighborhood. This solid BLOCK construction property shines with FRESH ...
- 95 days
- on Zillow |
- 461 |
- 26 |
Source: Stellar MLS,MLS#: TB8389065 Originating MLS: Suncoast Tampa
Originating MLS: Suncoast Tampa
Travel times
Kitchen
Living Room
Primary Bedroom
Zillow last checked: 7 hours ago
Listing updated: August 17, 2025 at 04:42pm
Listing Provided by:
Hector Contreras 813-426-2669,
WEICHERT REALTORS EXCLUSIVE PROPERTIES 813-426-2669,
Walter Southard, Jr 727-364-7827,
WEICHERT REALTORS EXCLUSIVE PROPERTIES
Source: Stellar MLS,MLS#: TB8389065 Originating MLS: Suncoast Tampa
Originating MLS: Suncoast Tampa

Facts & features
Interior
Bedrooms & bathrooms
- Bedrooms: 4
- Bathrooms: 2
- Full bathrooms: 2
Primary bedroom
- Features: Walk-In Closet(s)
- Level: First
- Area: 198 Square Feet
- Dimensions: 11x18
Bedroom 2
- Features: Storage Closet
- Level: First
- Area: 130 Square Feet
- Dimensions: 10x13
Bedroom 3
- Features: Storage Closet
- Level: First
- Area: 140 Square Feet
- Dimensions: 10x14
Bedroom 4
- Features: Storage Closet
- Level: First
- Area: 110 Square Feet
- Dimensions: 11x10
Primary bathroom
- Level: First
- Area: 72 Square Feet
- Dimensions: 8x9
Balcony porch lanai
- Level: First
- Area: 185.84 Square Feet
- Dimensions: 20.4x9.11
Dining room
- Level: First
- Area: 132 Square Feet
- Dimensions: 11x12
Kitchen
- Level: First
- Area: 120 Square Feet
- Dimensions: 10x12
Living room
- Level: First
- Area: 171 Square Feet
- Dimensions: 19x9
Living room
- Level: First
- Area: 280 Square Feet
- Dimensions: 20x14
Heating
- Central
Cooling
- Central Air
Appliances
- Included: Dishwasher, Microwave, Range, Refrigerator
- Laundry: Other
Features
- Primary Bedroom Main Floor, Thermostat
- Flooring: Luxury Vinyl
- Doors: Sliding Doors
- Has fireplace: No
Interior area
- Total structure area: 2,438
- Total interior livable area: 1,719 sqft
Video & virtual tour
Property
Parking
- Total spaces: 2
- Parking features: Garage - Attached
- Attached garage spaces: 2
Features
- Levels: One
- Stories: 1
- Exterior features: Private Mailbox
- Has private pool: Yes
- Pool features: In Ground
Lot
- Size: 7,789 Square Feet
Details
- Parcel number: 123216724320040190
- Special conditions: None
Construction
Type & style
- Home type: SingleFamily
- Property subtype: Single Family Residence
Materials
- Block, Concrete
- Foundation: Slab
- Roof: Shingle
Condition
- New construction: No
- Year built: 1971
Utilities & green energy
- Sewer: Public Sewer
- Water: Public
- Utilities for property: Cable Connected, Electricity Connected, Sewer Connected, Water Connected
Community & HOA
Community
- Subdivision: POINT PINELLAS HEIGHTS
HOA
- Has HOA: No
- Pet fee: $0 monthly
Location
- Region: Saint Petersburg
Financial & listing details
- Price per square foot: $378/sqft
- Tax assessed value: $433,682
- Annual tax amount: $8,464
- Date on market: 5/28/2025
- Listing terms: Cash,Conventional,FHA,VA Loan
- Ownership: Fee Simple
- Total actual rent: 0
- Electric utility on property: Yes
- Road surface type: Asphalt, Paved