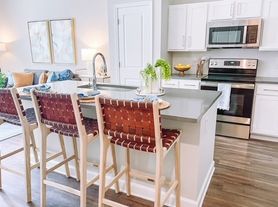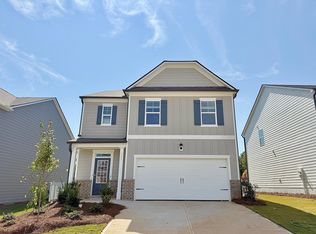Welcome to our 1546 Braselton Village Dr property! The community where luxury and convenience come together in the heart of Braselton, Georgia. Ideally located next to the Publix shopping center at the Vineyards at Chateau Elan on Georgia Highway 211, this vibrant community offers a lifestyle designed for comfort and ease. Enjoy top-notch amenities, including a stylish clubhouse, sparkling pool, playground, and courts for tennis and pickleball. Just a short walk away is the prestigious Chateau Elan Winery and Resort, where you can enjoy fine dining, wine tastings, and relaxing spa days.
This unit is a Robie model, which offers 5 bedrooms, 3 bathrooms, and 2,361 square feet of thoughtfully designed space. With durable concrete block construction, this two-story home features an open-concept layout, a modern kitchen, a flexible downstairs bedroom and full bath, and a spacious upstairs loft. The primary suite includes a large walk-in closet and double vanity, with three additional bedrooms and a laundry room completing the second floor. You'll find everything you need for stylish, comfortable living, right where you want to be.
All leases require a minimum 12-month commitment. Short-term leases are not available. A background check is required for all applicants as part of our standard screening process.
House for rent
Accepts Zillow applications
$2,500/mo
1546 Braselton Village Pkwy, Braselton, GA 30517
5beds
2,361sqft
Price may not include required fees and charges.
Single family residence
Available now
No pets
Central air
Shared laundry
Attached garage parking
Forced air
What's special
- 22 days
- on Zillow |
- -- |
- -- |
Travel times
Facts & features
Interior
Bedrooms & bathrooms
- Bedrooms: 5
- Bathrooms: 3
- Full bathrooms: 3
Heating
- Forced Air
Cooling
- Central Air
Appliances
- Included: Dishwasher, Microwave, Oven, Refrigerator
- Laundry: Shared
Features
- Walk In Closet
- Flooring: Carpet, Tile
Interior area
- Total interior livable area: 2,361 sqft
Property
Parking
- Parking features: Attached
- Has attached garage: Yes
- Details: Contact manager
Features
- Exterior features: Heating system: Forced Air, Pickleball Court, Tennis Court(s), Walk In Closet
Details
- Parcel number: BR023A089
Construction
Type & style
- Home type: SingleFamily
- Property subtype: Single Family Residence
Community & HOA
Community
- Features: Clubhouse, Playground, Tennis Court(s)
HOA
- Amenities included: Tennis Court(s)
Location
- Region: Braselton
Financial & listing details
- Lease term: 1 Year
Price history
| Date | Event | Price |
|---|---|---|
| 9/12/2025 | Listed for rent | $2,500$1/sqft |
Source: Zillow Rentals | ||
| 9/10/2025 | Sold | $435,000$184/sqft |
Source: | ||
| 8/18/2025 | Pending sale | $435,000$184/sqft |
Source: | ||
| 7/18/2025 | Listed for sale | $435,000$184/sqft |
Source: | ||

