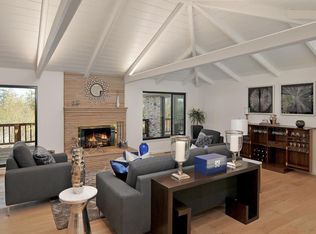Sold for $5,550,000 on 09/01/23
$5,550,000
1546 Country Club Dr, Los Altos, CA 94024
5beds
3,052sqft
Single Family Residence, Residential
Built in 2023
10,027 Square Feet Lot
$5,569,600 Zestimate®
$1,818/sqft
$11,928 Estimated rent
Home value
$5,569,600
$5.24M - $5.96M
$11,928/mo
Zestimate® history
Loading...
Owner options
Explore your selling options
What's special
A paragon of modern architecture resting on nearly a quarter-acre of land in the sought-after Country Club enclave of Los Altos, this stunning 5-bedroom, 4-bathroom home, completed in 2023, exemplifies the hallmarks of contemporary design: an open floorplan with over 3,050 square feet of sublime living space, brimming with high-end finishes and appointments and augmented by a bright, airy ambiance. Venues ideal for both entertaining and everyday living can be found throughout, with a fireplace anchoring the living room, top-of-the-line appliances populating the chefs kitchen, a spa-like bathroom serving the impressive primary suite, and peaceful grounds on which to experience an indoor/outdoor lifestyle. Enjoy an incredible location just down the street from the Los Altos Golf & Country Club, a 5-minute drive to the Rancho Shopping Center, and within easy reach of Silicon Valley commute routes, with access to top-ranked schools (buyer to verify eligibility).
Zillow last checked: 8 hours ago
Listing updated: January 03, 2025 at 03:11pm
Listed by:
DeLeon Team 70010006 650-900-7000,
Deleon Realty 650-543-8500
Bought with:
DeLeon Team, 70010006
Deleon Realty
Source: MLSListings Inc,MLS#: ML81932572
Facts & features
Interior
Bedrooms & bathrooms
- Bedrooms: 5
- Bathrooms: 4
- Full bathrooms: 4
Bedroom
- Features: GroundFloorBedroom, WalkinCloset
Bathroom
- Features: DoubleSinks, PrimaryStallShowers, ShoweroverTub1, StallShower2plus, Tile, TubinPrimaryBedroom, FullonGroundFloor
Dining room
- Features: BreakfastBar, DiningArea, DiningBar, EatinKitchen
Family room
- Features: NoFamilyRoom
Kitchen
- Features: Countertop_Other, IslandwithSink
Heating
- Fireplace(s), Forced Air, Heat Pump, 2 plus Zones
Cooling
- Central Air, Zoned
Appliances
- Included: Gas Cooktop, Dishwasher, Freezer, Disposal, Built In Oven, Electric Oven, Refrigerator, Wine Refrigerator
- Laundry: Gas Dryer Hookup, Upper Floor, Inside
Features
- High Ceilings, Walk-In Closet(s)
- Flooring: Tile, Wood
- Doors: None
- Number of fireplaces: 1
- Fireplace features: Gas, Living Room
Interior area
- Total structure area: 3,052
- Total interior livable area: 3,052 sqft
Property
Parking
- Total spaces: 3
- Parking features: Attached, Garage Door Opener
- Attached garage spaces: 2
Accessibility
- Accessibility features: None
Features
- Stories: 2
- Patio & porch: Balcony/Patio
- Exterior features: Fenced
- Fencing: Mixed Height Type,Wood
Lot
- Size: 10,027 sqft
- Features: Gentle Sloping, Sloped Up
Details
- Additional structures: None
- Parcel number: 33111122
- Zoning: R1E-2
- Special conditions: Standard
Construction
Type & style
- Home type: SingleFamily
- Property subtype: Single Family Residence, Residential
Materials
- Foundation: Concrete Perimeter
- Roof: Flat
Condition
- New construction: Yes
- Year built: 2023
Utilities & green energy
- Gas: IndividualGasMeters, PublicUtilities
- Water: Public
- Utilities for property: Public Utilities, Water Public
Community & neighborhood
Location
- Region: Los Altos
Other
Other facts
- Listing agreement: ExclusiveRightToSell
Price history
| Date | Event | Price |
|---|---|---|
| 9/1/2023 | Sold | $5,550,000+142.9%$1,818/sqft |
Source: | ||
| 1/17/2018 | Sold | $2,285,000$749/sqft |
Source: Public Record | ||
Public tax history
| Year | Property taxes | Tax assessment |
|---|---|---|
| 2025 | $66,311 -16.3% | $5,661,000 +2% |
| 2024 | $79,180 +81.9% | $5,550,000 +48.1% |
| 2023 | $43,527 +24% | $3,746,979 +24.7% |
Find assessor info on the county website
Neighborhood: Loyola
Nearby schools
GreatSchools rating
- 8/10Loyola Elementary SchoolGrades: K-6Distance: 0.6 mi
- 8/10Georgina P. Blach Junior High SchoolGrades: 7-8Distance: 1 mi
- 10/10Mountain View High SchoolGrades: 9-12Distance: 1.4 mi
Schools provided by the listing agent
- Elementary: LoyolaElementary
- Middle: GeorginaPBlachIntermediate
- High: MountainViewHigh_1
- District: LosAltosElementary
Source: MLSListings Inc. This data may not be complete. We recommend contacting the local school district to confirm school assignments for this home.
Get a cash offer in 3 minutes
Find out how much your home could sell for in as little as 3 minutes with a no-obligation cash offer.
Estimated market value
$5,569,600
Get a cash offer in 3 minutes
Find out how much your home could sell for in as little as 3 minutes with a no-obligation cash offer.
Estimated market value
$5,569,600
