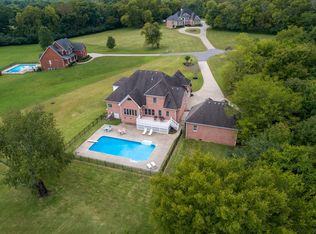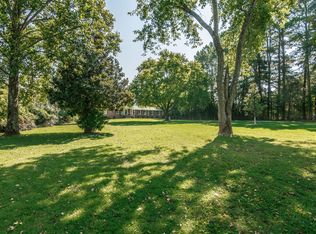Closed
$1,475,000
1546 Hudson Rd, Madison, TN 37115
4beds
5,742sqft
Single Family Residence, Residential
Built in 2002
5.03 Acres Lot
$1,473,000 Zestimate®
$257/sqft
$5,181 Estimated rent
Home value
$1,473,000
$1.40M - $1.55M
$5,181/mo
Zestimate® history
Loading...
Owner options
Explore your selling options
What's special
Luxurious All-Brick Estate on 5 Acres with High-End Amenities 20 minutes to downtown Nashville! Discover elegance and comfort in this stunning three-level home nestled on 5 acres just off Lower Neely’s Bend. Thoughtfully designed for both style and function, this estate offers expansive living spaces and upscale finishes throughout. The main level features hardwood floors, an owner’s suite, office, formal living and dining rooms, a gourmet kitchen, laundry, and a three-car garage. Upstairs, you’ll find three bedrooms with ensuite baths and walk-in closets, plus a versatile bonus room, all complemented by plush high-end carpet. The finished basement is built for entertainment and wellness, featuring a game room, theater room, fitness room, Swedish sauna, and an extra bedroom with ensuite bath. Additional storage rooms—including one with exterior access—add practicality. A walkout patio extends the space outdoors. Step outside to a sparkling inground pool with a cement deck, perfect for relaxing. The circular driveway includes RV hookups, plus covered parking for extra convenience. This home is connected to city water and a STEP sewer system. Surrounded by similar luxury estates, this is a rare opportunity to own a private retreat with modern comforts. Schedule a showing today!
Zillow last checked: 8 hours ago
Listing updated: July 02, 2025 at 02:53pm
Listing Provided by:
Heather Raymond 615-499-1173,
Compass
Bought with:
Veronica Cvek, 362124
Weichert, REALTORS - Big Dog Group
Source: RealTracs MLS as distributed by MLS GRID,MLS#: 2822296
Facts & features
Interior
Bedrooms & bathrooms
- Bedrooms: 4
- Bathrooms: 7
- Full bathrooms: 6
- 1/2 bathrooms: 1
- Main level bedrooms: 1
Heating
- Central
Cooling
- Central Air
Appliances
- Included: Built-In Electric Oven, Cooktop, Dishwasher, Disposal, Refrigerator
- Laundry: Washer Hookup
Features
- Ceiling Fan(s), Extra Closets, High Ceilings, Open Floorplan, Pantry, Smart Thermostat, Storage, Walk-In Closet(s)
- Flooring: Carpet, Wood, Marble, Tile
- Basement: Finished
- Number of fireplaces: 3
- Fireplace features: Gas, Wood Burning
Interior area
- Total structure area: 5,742
- Total interior livable area: 5,742 sqft
- Finished area above ground: 3,979
- Finished area below ground: 1,763
Property
Parking
- Total spaces: 10
- Parking features: Garage Faces Side, Detached, Circular Driveway
- Garage spaces: 3
- Carport spaces: 1
- Covered spaces: 4
- Uncovered spaces: 6
Features
- Levels: Three Or More
- Stories: 3
- Patio & porch: Porch
- Exterior features: Balcony
Lot
- Size: 5.03 Acres
Details
- Parcel number: 06300026200
- Special conditions: Standard
Construction
Type & style
- Home type: SingleFamily
- Architectural style: Contemporary
- Property subtype: Single Family Residence, Residential
Materials
- Brick, Stucco
- Roof: Shingle
Condition
- New construction: No
- Year built: 2002
Utilities & green energy
- Sewer: Public Sewer
- Water: Public
- Utilities for property: Water Available
Community & neighborhood
Location
- Region: Madison
- Subdivision: Dillard Property
Price history
| Date | Event | Price |
|---|---|---|
| 7/2/2025 | Sold | $1,475,000-4.8%$257/sqft |
Source: | ||
| 6/25/2025 | Pending sale | $1,550,000$270/sqft |
Source: | ||
| 6/4/2025 | Contingent | $1,550,000$270/sqft |
Source: | ||
| 5/1/2025 | Listed for sale | $1,550,000+9.2%$270/sqft |
Source: | ||
| 7/25/2022 | Sold | $1,420,000-4.1%$247/sqft |
Source: | ||
Public tax history
| Year | Property taxes | Tax assessment |
|---|---|---|
| 2025 | -- | $322,800 +29.3% |
| 2024 | $7,296 | $249,675 |
| 2023 | $7,296 | $249,675 |
Find assessor info on the county website
Neighborhood: Neelys Bend
Nearby schools
GreatSchools rating
- 3/10Neely's Bend Elementary SchoolGrades: PK-5Distance: 1.1 mi
- 5/10Dupont Hadley Middle SchoolGrades: 6-8Distance: 2 mi
- 4/10Hunters Lane Comp High SchoolGrades: 9-12Distance: 6.2 mi
Schools provided by the listing agent
- Elementary: Neely's Bend Elementary
- Middle: Neely's Bend Middle
- High: Hunters Lane Comp High School
Source: RealTracs MLS as distributed by MLS GRID. This data may not be complete. We recommend contacting the local school district to confirm school assignments for this home.
Get a cash offer in 3 minutes
Find out how much your home could sell for in as little as 3 minutes with a no-obligation cash offer.
Estimated market value$1,473,000
Get a cash offer in 3 minutes
Find out how much your home could sell for in as little as 3 minutes with a no-obligation cash offer.
Estimated market value
$1,473,000

