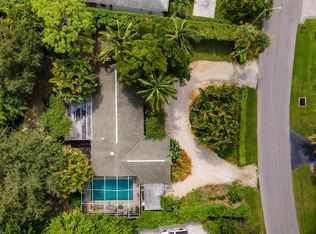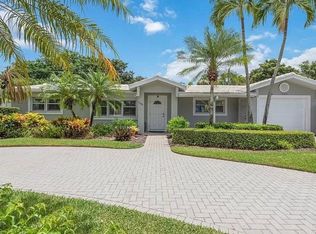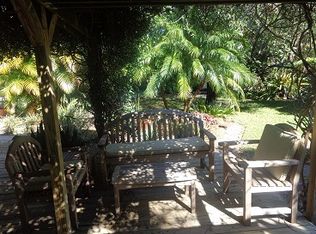Sold for $4,575,000
$4,575,000
1546 Mandarin RD, NAPLES, FL 34102
4beds
3,501sqft
Single Family Residence
Built in 2023
0.3 Acres Lot
$4,541,800 Zestimate®
$1,307/sqft
$41,797 Estimated rent
Home value
$4,541,800
$4.09M - $5.04M
$41,797/mo
Zestimate® history
Loading...
Owner options
Explore your selling options
What's special
Outstanding home completed in September of 2023. Located in an X flood zone, this home is being offered move-in ready, fully furnished. Four bedrooms with en-suites that include completed California Closets. Many upgrades from light fixtures to the top of the line kitchen which includes an Electrolux/Sub-Zero/Wolf appliance package. The backyard is a tropical oasis with a one of a kind pool/spa that features water fountains with fire bowls. Eat outside in the outdoor kitchen or relax by the fire pit while enjoying all this beautiful, coastal home has to offer.
Zillow last checked: 8 hours ago
Listing updated: December 05, 2025 at 11:40am
Listed by:
P.J. Martin 561-523-3766,
Realty One Group MVP
Bought with:
Maggie Ives
Premier Sotheby's Int'l Realty
Source: SWFLMLS,MLS#: 224084617 Originating MLS: Naples
Originating MLS: Naples
Facts & features
Interior
Bedrooms & bathrooms
- Bedrooms: 4
- Bathrooms: 5
- Full bathrooms: 4
- 1/2 bathrooms: 1
Bedroom
- Features: Two Master Suites
Dining room
- Features: Dining - Family
Kitchen
- Features: Island, Walk-In Pantry
Heating
- Central
Cooling
- Ceiling Fan(s), Central Air, Gas
Appliances
- Included: Gas Cooktop, Dishwasher, Disposal, Double Oven, Dryer, Freezer, Grill - Gas, Microwave, Range, Refrigerator/Freezer, Refrigerator/Icemaker, Self Cleaning Oven, Washer
- Laundry: Inside
Features
- Built-In Cabinets, Closet Cabinets, Coffered Ceiling(s), Foyer, Pantry, Smoke Detectors, Tray Ceiling(s), Walk-In Closet(s), Window Coverings, Den - Study, Family Room, Guest Bath, Guest Room, Home Office, Laundry in Residence, Open Porch/Lanai
- Flooring: Tile, Wood
- Doors: Impact Resistant Doors
- Windows: Window Coverings, Impact Resistant Windows
- Has fireplace: No
Interior area
- Total structure area: 4,029
- Total interior livable area: 3,501 sqft
Property
Parking
- Total spaces: 2
- Parking features: Driveway, Attached
- Attached garage spaces: 2
- Has uncovered spaces: Yes
Features
- Stories: 1
- Patio & porch: Patio, Open Porch/Lanai
- Exterior features: Outdoor Grill, Outdoor Kitchen
- Has private pool: Yes
- Pool features: In Ground, Concrete, Electric Heat, Salt Water
- Has spa: Yes
- Spa features: In Ground, Concrete, Heated
- Fencing: Fenced
- Has view: Yes
- View description: Pool/Club
- Waterfront features: None
Lot
- Size: 0.30 Acres
- Features: Regular
Details
- Additional structures: Outdoor Kitchen
- Parcel number: 06280160007
Construction
Type & style
- Home type: SingleFamily
- Architectural style: Ranch
- Property subtype: Single Family Residence
Materials
- Block, Stucco
- Foundation: Concrete Block
- Roof: Tile
Condition
- New construction: No
- Year built: 2023
Utilities & green energy
- Gas: Propane
- Water: Central
Community & neighborhood
Security
- Security features: Security System, Smoke Detector(s)
Community
- Community features: Non-Gated
Location
- Region: Naples
- Subdivision: COQUINA SANDS
HOA & financial
HOA
- Has HOA: No
- Amenities included: None
Other
Other facts
- Contingency: Inspection
Price history
| Date | Event | Price |
|---|---|---|
| 12/5/2025 | Sold | $4,575,000-8.4%$1,307/sqft |
Source: | ||
| 11/12/2025 | Pending sale | $4,995,000$1,427/sqft |
Source: | ||
| 5/1/2025 | Price change | $4,995,000-7.5%$1,427/sqft |
Source: | ||
| 2/27/2025 | Price change | $5,399,000-9.6%$1,542/sqft |
Source: | ||
| 1/28/2025 | Price change | $5,975,000-3.6%$1,707/sqft |
Source: | ||
Public tax history
| Year | Property taxes | Tax assessment |
|---|---|---|
| 2024 | $27,797 +217.3% | $3,049,410 +222.1% |
| 2023 | $8,760 -5.6% | $946,680 |
| 2022 | $9,283 +160.8% | $946,680 +145.9% |
Find assessor info on the county website
Neighborhood: Coquina Sands
Nearby schools
GreatSchools rating
- 10/10Lake Park Elementary SchoolGrades: PK-5Distance: 0.4 mi
- 8/10Gulfview Middle SchoolGrades: 6-8Distance: 1.4 mi
- 6/10Naples High SchoolGrades: PK,9-12Distance: 0.6 mi
Schools provided by the listing agent
- Elementary: LAKE PARK ELEMENTARY
- Middle: GULFVIEW MIDDLE SCHOOL
- High: NAPLES HIGH SCHOOL
Source: SWFLMLS. This data may not be complete. We recommend contacting the local school district to confirm school assignments for this home.
Get a cash offer in 3 minutes
Find out how much your home could sell for in as little as 3 minutes with a no-obligation cash offer.
Estimated market value$4,541,800
Get a cash offer in 3 minutes
Find out how much your home could sell for in as little as 3 minutes with a no-obligation cash offer.
Estimated market value
$4,541,800


