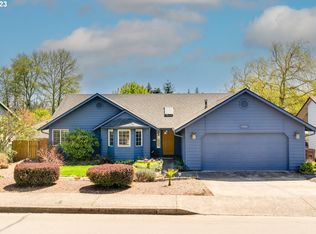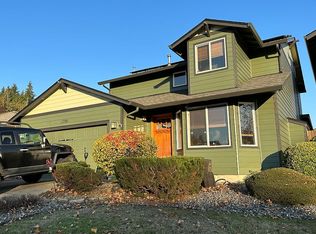Jordan Pointe Estate~Washougal River Fishing 5 Minutes~Columbia River Fishing 5 Minutes~One Level.5 Minutes to SR 14~Portland PDX 17 Minutes.Open Great Room~Covered Deck~Palatial Landscaping.PRISTINE~
This property is off market, which means it's not currently listed for sale or rent on Zillow. This may be different from what's available on other websites or public sources.

