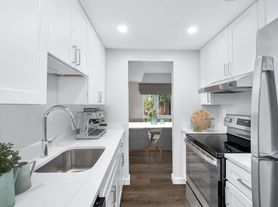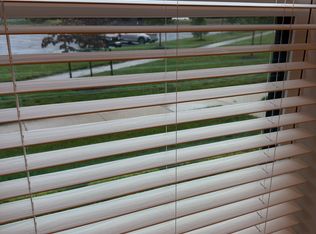Welcome to Your Home Away from Home
Perfect for insurance relocation clients, corporate executives, and professionals, this spacious 3-bedroom, 2-bath condo is designed to meet the needs of those relocating for a month or longer. Whether you're a family in transition or a professional seeking comfort and convenience, this property offers everything you need to feel at home.
Managed by Radiate Real Estate, this fully furnished property is thoughtfully equipped to ensure a seamless and stress-free stay.
Property Highlights
- Family-Friendly Environment: Plenty of space for families or teams.
- Private Balcony with Scenic Views: A relaxing retreat to unwind after a long day.
- Dedicated Workspaces: Ideal for remote work, featuring desks and high-speed WiFi.
- In-Unit Laundry: Convenient washer and dryer for your personal use.
Amenities
- High-Speed WiFi: Stay connected for work or entertainment.
- Fully Equipped Kitchen: Includes modern appliances, cookware, and utensils.
- Smart TVs: Located in the living room and bedrooms for your streaming needs.
- Blackout Curtains: Ensures a restful night's sleep, no matter the time zone.
- Monthly Cleaning Service: Professional cleaning included for long-term stays.
Prime Location
Nestled in the heart of Reston, this condo offers easy access to nearby shopping, dining, and parks. With close proximity to major routes, you'll find commuting or exploring the area a breeze. The property is conveniently located for corporate offices, government hubs, and healthcare facilities, making it an excellent choice for business travelers or temporary housing needs.
We understand the challenges of relocating, and our team is committed to making your stay as comfortable and productive as possible. Responsive communication and organized management ensure your experience is stress-free.
Lease Terms and Additional Details
- Fully Furnished: Includes furniture, kitchenware, and linens.
- Utilities Included: All utilities are covered in the lease.
- Monthly Cleaning Service: House cleaning provided for convenience.
- No Smoking Policy: Smoking is not allowed inside the property.
- Pet-Friendly: Maximum of 2 pets allowed; $100 monthly pet rent per pet.
- Renter's Insurance Required: Tenants must maintain a renters insurance policy during their stay.
- References Required: Past landlord references are required for approval.
Inquire Today!
Whether you're a family transitioning to a new area, a professional on assignment, or an insurance relocation specialist seeking a reliable home for your clients, this property is designed to provide comfort, convenience, and peace of mind. Reach out today to secure your stay and experience all that Reston has to offer!
Apartment for rent
Accepts Zillow applications
$4,500/mo
1546 Northgate Sq APT 21C, Reston, VA 20190
3beds
1,234sqft
Price may not include required fees and charges.
Apartment
Available Mon Dec 15 2025
Cats, dogs OK
Central air
In unit laundry
Forced air, wall furnace
What's special
Scenic viewsSmart tvsIn-unit laundryBlackout curtainsDedicated workspacesFully equipped kitchen
- 91 days |
- -- |
- -- |
Travel times
Facts & features
Interior
Bedrooms & bathrooms
- Bedrooms: 3
- Bathrooms: 2
- Full bathrooms: 2
Heating
- Forced Air, Wall Furnace
Cooling
- Central Air
Appliances
- Included: Dishwasher, Dryer, Freezer, Microwave, Oven, Refrigerator, Washer
- Laundry: In Unit
Features
- Flooring: Hardwood, Tile
- Furnished: Yes
Interior area
- Total interior livable area: 1,234 sqft
Property
Parking
- Details: Contact manager
Features
- Exterior features: Corporate Leases Allowed, Dedicated Workspace, Heating system: Forced Air, Heating system: Wall, Monthly Cleanings Included, Utilities included in rent, Walkable to Lake Anne
Construction
Type & style
- Home type: Apartment
- Property subtype: Apartment
Building
Management
- Pets allowed: Yes
Community & HOA
Community
- Features: Playground, Pool
HOA
- Amenities included: Pool
Location
- Region: Reston
Financial & listing details
- Lease term: 6 Month
Price history
| Date | Event | Price |
|---|---|---|
| 8/19/2025 | Listed for rent | $4,500-25%$4/sqft |
Source: Zillow Rentals | ||
| 4/1/2025 | Listing removed | $6,000$5/sqft |
Source: Zillow Rentals | ||
| 3/18/2025 | Price change | $6,000+14.3%$5/sqft |
Source: Zillow Rentals | ||
| 2/26/2025 | Listed for rent | $5,250+31.3%$4/sqft |
Source: Zillow Rentals | ||
| 11/6/2024 | Listing removed | $4,000$3/sqft |
Source: Zillow Rentals | ||
Neighborhood: Town Center
There are 2 available units in this apartment building

