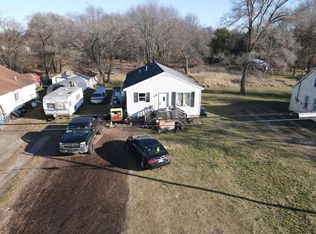Sold
$155,000
1546 S Walker Rd, Muskegon, MI 49442
3beds
940sqft
Single Family Residence
Built in 1951
0.44 Acres Lot
$157,100 Zestimate®
$165/sqft
$1,414 Estimated rent
Home value
$157,100
$140,000 - $178,000
$1,414/mo
Zestimate® history
Loading...
Owner options
Explore your selling options
What's special
This single-family home, built in 1951, offers 940 square feet of living space, featuring 3 bedrooms and 1 bathroom. It is available for immediate possession and comes with appliances included.
Recent upgrades include a brand new furnace (installed in 2025), new flooring, fresh paint, a new shed, and a repaired roof, among other improvements. A home inspection was completed in 2025.
The property is located at 1546 S Walker Rd, Muskegon, MI.
Zillow last checked: 8 hours ago
Listing updated: January 14, 2026 at 01:21pm
Listed by:
Buffy Schichtel 231-855-7585,
Coldwell Banker Woodland Schmidt Grand Haven
Bought with:
Sabrina Thompson, 6501462092
Five Star Real Estate-W Norton
Terry Puffer, 6501424238
Source: MichRIC,MLS#: 25037048
Facts & features
Interior
Bedrooms & bathrooms
- Bedrooms: 3
- Bathrooms: 1
- Full bathrooms: 1
- Main level bedrooms: 3
Primary bedroom
- Area: 165.06
- Dimensions: 13.10 x 12.60
Bedroom 2
- Area: 117.16
- Dimensions: 10.10 x 11.60
Bedroom 3
- Area: 96.72
- Dimensions: 9.30 x 10.40
Bathroom 1
- Area: 63.48
- Dimensions: 9.20 x 6.90
Dining area
- Area: 106.92
- Dimensions: 9.90 x 10.80
Kitchen
- Area: 134.33
- Dimensions: 10.10 x 13.30
Living room
- Area: 169.84
- Dimensions: 19.30 x 8.80
Utility room
- Area: 14
- Dimensions: 4.00 x 3.50
Heating
- Forced Air
Appliances
- Laundry: In Bathroom, Main Level
Features
- Eat-in Kitchen
- Flooring: Laminate
- Basement: Crawl Space
- Has fireplace: No
Interior area
- Total structure area: 940
- Total interior livable area: 940 sqft
Property
Features
- Stories: 1
Lot
- Size: 0.44 Acres
- Dimensions: 66 x 292 x 66 x 292
- Features: Level
Details
- Parcel number: 10840000013000
- Zoning description: R1
Construction
Type & style
- Home type: SingleFamily
- Architectural style: Other
- Property subtype: Single Family Residence
Materials
- Vinyl Siding, Wood Siding
- Roof: Shingle
Condition
- New construction: No
- Year built: 1951
Utilities & green energy
- Sewer: Public Sewer
- Water: Public
Community & neighborhood
Location
- Region: Muskegon
- Subdivision: JOHN S. WALKER
Other
Other facts
- Listing terms: Cash,FHA,VA Loan,MSHDA,Conventional
- Road surface type: Paved
Price history
| Date | Event | Price |
|---|---|---|
| 10/6/2025 | Sold | $155,000$165/sqft |
Source: | ||
| 9/8/2025 | Pending sale | $155,000$165/sqft |
Source: | ||
| 8/13/2025 | Price change | $155,000-6.1%$165/sqft |
Source: | ||
| 8/3/2025 | Price change | $165,000-8.3%$176/sqft |
Source: | ||
| 7/25/2025 | Listed for sale | $180,000+89.5%$191/sqft |
Source: | ||
Public tax history
| Year | Property taxes | Tax assessment |
|---|---|---|
| 2025 | $2,748 +3.8% | $71,600 +8.2% |
| 2024 | $2,648 +17.8% | $66,200 +11.4% |
| 2023 | $2,247 | $59,400 +16.7% |
Find assessor info on the county website
Neighborhood: 49442
Nearby schools
GreatSchools rating
- 3/10Cardinal ElementaryGrades: K-5,9Distance: 1.6 mi
- 4/10Orchard View Middle SchoolGrades: 5-10Distance: 2 mi
- NAOrchard View Early ElementaryGrades: PK-1Distance: 2.2 mi

Get pre-qualified for a loan
At Zillow Home Loans, we can pre-qualify you in as little as 5 minutes with no impact to your credit score.An equal housing lender. NMLS #10287.
