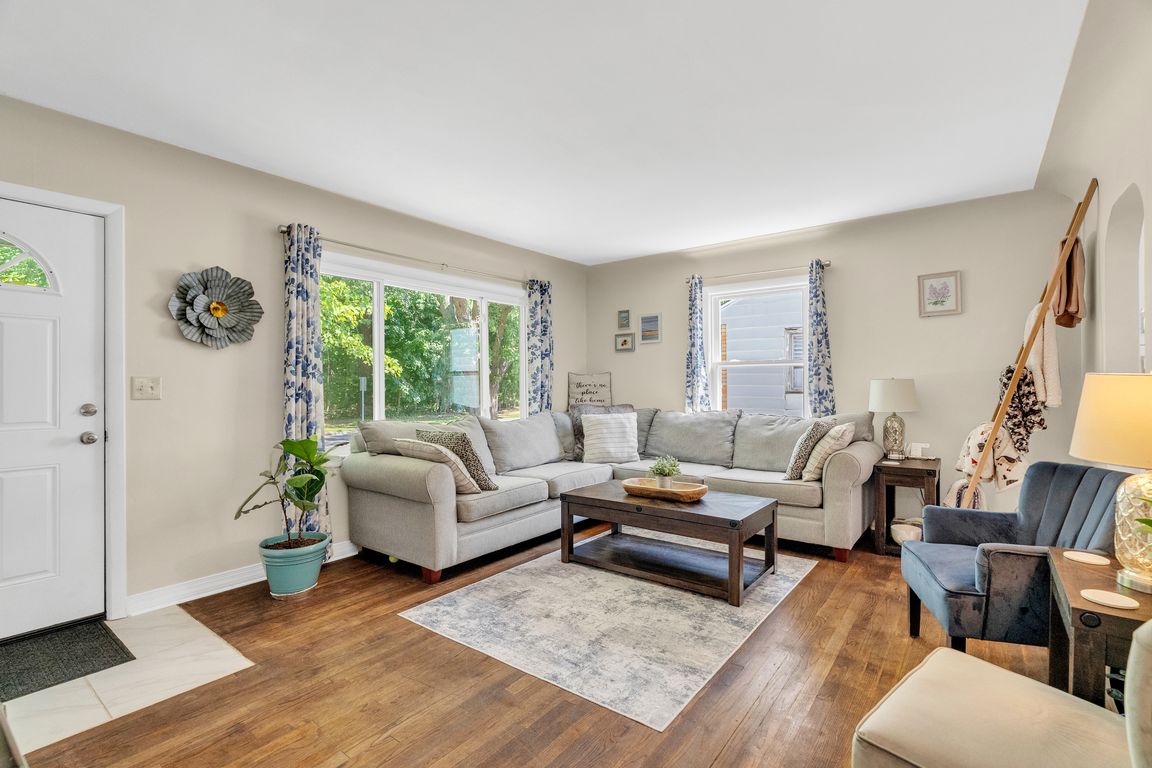
Pending
$225,000
3beds
1,288sqft
1546 Sanborn St, Port Huron, MI 48060
3beds
1,288sqft
Single family residence
Built in 1958
7,840 sqft
2 Attached garage spaces
$175 price/sqft
What's special
This adorable ranch has everything you’ve been searching for—starting with gorgeous hardwood floors that run throughout the main living areas. The updated kitchen is both stylish and functional, perfect for busy mornings or entertaining guests. Need extra space? You’ll love the bonus living room—ideal for a home office, playroom, or cozy ...
- 10 days
- on Zillow |
- 1,039 |
- 56 |
Source: MiRealSource,MLS#: 50187147 Originating MLS: MiRealSource
Originating MLS: MiRealSource
Travel times
Living Room
Kitchen
Primary Bedroom
Zillow last checked: 7 hours ago
Listing updated: September 08, 2025 at 05:53am
Listed by:
Tiffanie Bissett 810-537-2005,
Sine & Monaghan Realtors LLC St Clair 810-329-9001
Source: MiRealSource,MLS#: 50187147 Originating MLS: MiRealSource
Originating MLS: MiRealSource
Facts & features
Interior
Bedrooms & bathrooms
- Bedrooms: 3
- Bathrooms: 2
- Full bathrooms: 1
- 1/2 bathrooms: 1
Bedroom 1
- Features: Wood
- Level: Entry
- Area: 110
- Dimensions: 11 x 10
Bedroom 2
- Features: Wood
- Level: Entry
- Area: 110
- Dimensions: 11 x 10
Bedroom 3
- Features: Wood
- Level: Entry
- Area: 132
- Dimensions: 12 x 11
Bathroom 1
- Features: Ceramic
- Level: Entry
- Area: 60
- Dimensions: 10 x 6
Family room
- Features: Vinyl
- Level: Entry
- Area: 300
- Dimensions: 20 x 15
Kitchen
- Features: Vinyl
- Level: Entry
- Area: 132
- Dimensions: 12 x 11
Living room
- Features: Wood
- Level: Entry
- Area: 221
- Dimensions: 17 x 13
Heating
- Forced Air, Natural Gas
Cooling
- Ceiling Fan(s)
Appliances
- Included: Dishwasher, Dryer, Microwave, Range/Oven, Refrigerator, Washer, Gas Water Heater
- Laundry: In Basement
Features
- Flooring: Vinyl, Wood, Concrete, Ceramic Tile
- Basement: Block
- Has fireplace: No
Interior area
- Total structure area: 2,224
- Total interior livable area: 1,288 sqft
- Finished area above ground: 1,288
- Finished area below ground: 0
Video & virtual tour
Property
Parking
- Total spaces: 2
- Parking features: Garage, Attached
- Attached garage spaces: 2
Features
- Levels: One
- Stories: 1
- Patio & porch: Patio, Porch
- Frontage type: Road
- Frontage length: 50
Lot
- Size: 7,840.8 Square Feet
- Dimensions: 50 x 160
- Features: Sidewalks
Details
- Parcel number: 064790013000
- Zoning description: Residential
- Special conditions: Private
Construction
Type & style
- Home type: SingleFamily
- Architectural style: Ranch
- Property subtype: Single Family Residence
Materials
- Vinyl Siding, Vinyl Trim
- Foundation: Basement
Condition
- New construction: No
- Year built: 1958
Utilities & green energy
- Sewer: Public Sanitary
- Water: Public
Community & HOA
Community
- Subdivision: Lewis E Macdonald
HOA
- Has HOA: No
Location
- Region: Port Huron
Financial & listing details
- Price per square foot: $175/sqft
- Tax assessed value: $185,800
- Annual tax amount: $4,295
- Date on market: 9/3/2025
- Listing agreement: Exclusive Right To Sell
- Listing terms: Cash,Conventional,FHA,VA Loan