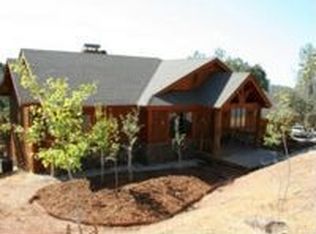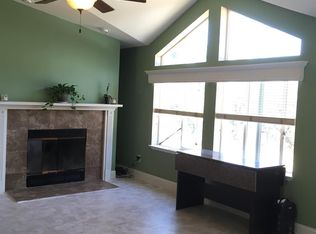Closed
$765,000
15463 Summit Way, Grass Valley, CA 95949
4beds
4,065sqft
Single Family Residence
Built in 2003
11.66 Acres Lot
$803,300 Zestimate®
$188/sqft
$3,629 Estimated rent
Home value
$803,300
$699,000 - $916,000
$3,629/mo
Zestimate® history
Loading...
Owner options
Explore your selling options
What's special
GLORIOUS PANORAMIC VIEWS AND END OF THE ROAD PRIVACY ON 11.6 ACRES! This 4065 square foot home offers 3 floors with up to 6 Bedrooms available and 3.5 Bathrooms. This includes 2 Master Suits-one on the main floor and another up stairs with 2 Decks! The bottom floor has another Great room AND 4 more rooms to be used as Bedrooms, Office,Gym or Studio. This exceptional Linwood Cedar home was built with kiln dried lumber from Canada to preserve structural integrity. Composite siding requires no maintenance and is very durable and long lasting. Floor to ceiling windows as well as multiple decks on all three levels invite you to enjoy incredible views of the distant snow capped Sierras,The Coastal Range,Mt Diablo and local valley. Beautifully Landscaped and irrigated garden will welcome you upon arrival.There is also a fruit bearing orchard, and a pest proof raised bed garden! The entire property is horse fenced.Steel carport is oversized, sits on concrete slab and has power to it. Bottom of the property features a 600 sf Steel Shop on slab. Complete with high speed internet,High Producing Well,Owned Solar and whole house automatic back up generator!Don't miss out on this Country Gem!Full Rv hookups are also available. SELLER WILL CONSIDER ALL OFFERS!
Zillow last checked: 8 hours ago
Listing updated: December 04, 2024 at 12:26pm
Listed by:
Sagi Seagel DRE #02206997 530-559-8158,
Sierra Heritage Realty
Bought with:
Narissa Jennings, DRE #02129287
Coldwell Banker Grass Roots Realty
Source: MetroList Services of CA,MLS#: 224100461Originating MLS: MetroList Services, Inc.
Facts & features
Interior
Bedrooms & bathrooms
- Bedrooms: 4
- Bathrooms: 4
- Full bathrooms: 3
- Partial bathrooms: 1
Primary bedroom
- Features: Balcony, Closet, Walk-In Closet, Outside Access
Dining room
- Features: Dining/Living Combo
Kitchen
- Features: Breakfast Room, Pantry Cabinet, Pantry Closet, Synthetic Counter
Heating
- Propane, Ductless, Electric, Fireplace Insert, Gas, Wall Furnace, MultiUnits
Cooling
- Ceiling Fan(s), Ductless, Multi Units
Appliances
- Included: Free-Standing Gas Oven, Free-Standing Gas Range, Free-Standing Refrigerator, Dishwasher, Disposal, ENERGY STAR Qualified Appliances, Dryer, Washer
- Laundry: Sink, Space For Frzr/Refr
Features
- Flooring: Carpet, Tile, Wood
- Number of fireplaces: 2
- Fireplace features: Family Room, Gas Log
Interior area
- Total interior livable area: 4,065 sqft
Property
Parking
- Total spaces: 2
- Parking features: No Garage, Covered, Detached, Gated, Driveway
- Has garage: Yes
- Carport spaces: 2
- Has uncovered spaces: Yes
Features
- Stories: 3
- Fencing: Wire,Fenced,Full,Gated
Lot
- Size: 11.66 Acres
- Features: Private, Dead End, Irregular Lot
Details
- Additional structures: Shed(s), Workshop
- Parcel number: 054060024000
- Zoning description: AG-40
- Special conditions: Standard
- Other equipment: TV Antenna, Generator
Construction
Type & style
- Home type: SingleFamily
- Property subtype: Single Family Residence
Materials
- Vinyl Siding, Wood
- Foundation: Concrete
- Roof: Shingle,Composition
Condition
- Year built: 2003
Utilities & green energy
- Sewer: Septic Connected
- Water: Storage Tank, Well, Private
- Utilities for property: Propane Tank Leased, Solar, Electric, Underground Utilities, Internet Available
Green energy
- Energy generation: Solar
Community & neighborhood
Location
- Region: Grass Valley
Other
Other facts
- Road surface type: Asphalt, Paved
Price history
| Date | Event | Price |
|---|---|---|
| 11/26/2024 | Sold | $765,000$188/sqft |
Source: MetroList Services of CA #224100461 | ||
| 11/5/2024 | Pending sale | $765,000$188/sqft |
Source: MetroList Services of CA #224100461 | ||
| 10/26/2024 | Price change | $765,000-2.2%$188/sqft |
Source: MetroList Services of CA #224100461 | ||
| 9/10/2024 | Listed for sale | $782,250-0.4%$192/sqft |
Source: MetroList Services of CA #224100461 | ||
| 8/17/2024 | Listing removed | $785,000-1.3%$193/sqft |
Source: MetroList Services of CA #224059156 | ||
Public tax history
| Year | Property taxes | Tax assessment |
|---|---|---|
| 2025 | $8,176 -21.2% | $765,000 -21.1% |
| 2024 | $10,369 +1.6% | $969,600 |
| 2023 | $10,201 -3.9% | $969,600 -4% |
Find assessor info on the county website
Neighborhood: 95949
Nearby schools
GreatSchools rating
- 6/10Clear Creek Elementary SchoolGrades: K-8Distance: 3.9 mi
- 8/10Bear River High SchoolGrades: 9-12Distance: 7 mi

Get pre-qualified for a loan
At Zillow Home Loans, we can pre-qualify you in as little as 5 minutes with no impact to your credit score.An equal housing lender. NMLS #10287.

