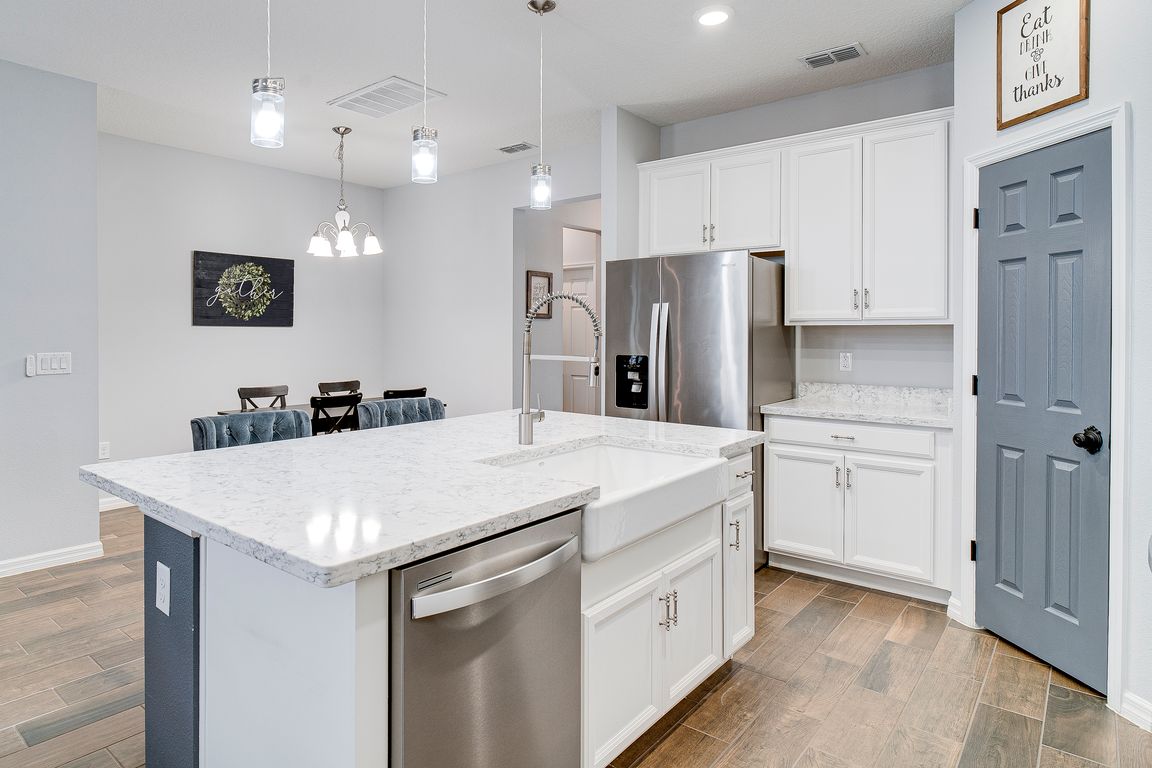Open: Sat 10am-12pm

For salePrice cut: $12K (10/27)
$473,000
3beds
1,853sqft
15464 Blackbead St #15464, Winter Garden, FL 34787
3beds
1,853sqft
Townhouse
Built in 2018
3,053 sqft
2 Garage spaces
$255 price/sqft
$313 monthly HOA fee
What's special
Sleek quartz countertopsPlenty of storageSpacious primary suiteWaterproof vinyl flooringWalk-in showerUpstairs laundry roomBright white shaker cabinets
One or more photo(s) has been virtually staged. Welcome to your dream townhome in the heart of Summerlake! Inside, you'll find waterproof vinyl flooring throughout, complemented by plantation shutters on every window for an elegant, upgraded touch. The open-concept kitchen boasts bright white shaker cabinets, sleek quartz countertops, and plenty of ...
- 41 days |
- 76 |
- 3 |
Source: Stellar MLS,MLS#: O6343588 Originating MLS: Orlando Regional
Originating MLS: Orlando Regional
Travel times
Family Room
Kitchen
Primary Bedroom
Zillow last checked: 7 hours ago
Listing updated: 12 hours ago
Listing Provided by:
Erica Diaz 407-897-5400,
HOMEVEST REALTY 407-897-5400,
Michelle Gurney 407-921-8207,
HOMEVEST REALTY
Source: Stellar MLS,MLS#: O6343588 Originating MLS: Orlando Regional
Originating MLS: Orlando Regional

Facts & features
Interior
Bedrooms & bathrooms
- Bedrooms: 3
- Bathrooms: 3
- Full bathrooms: 2
- 1/2 bathrooms: 1
Primary bedroom
- Features: Walk-In Closet(s)
- Level: Second
- Area: 283.59 Square Feet
- Dimensions: 13.7x20.7
Bedroom 1
- Features: Built-in Closet
- Level: Second
- Area: 99.96 Square Feet
- Dimensions: 9.8x10.2
Bedroom 2
- Features: Built-in Closet
- Level: Second
- Area: 104.03 Square Feet
- Dimensions: 10.1x10.3
Primary bathroom
- Features: Linen Closet
- Level: Second
- Area: 83.83 Square Feet
- Dimensions: 8.3x10.1
Bathroom 1
- Level: First
- Area: 23.52 Square Feet
- Dimensions: 4.8x4.9
Bathroom 2
- Level: Second
- Area: 41.16 Square Feet
- Dimensions: 4.9x8.4
Bonus room
- Features: No Closet
- Level: First
- Area: 121.5 Square Feet
- Dimensions: 10.1x12.03
Dinette
- Level: First
- Area: 78.21 Square Feet
- Dimensions: 9.9x7.9
Kitchen
- Level: First
- Area: 158.67 Square Feet
- Dimensions: 12.9x12.3
Living room
- Level: First
- Area: 239.08 Square Feet
- Dimensions: 13.9x17.2
Heating
- Central
Cooling
- Central Air
Appliances
- Included: Cooktop, Dishwasher, Disposal, Dryer, Microwave, Refrigerator, Washer
- Laundry: Inside, Upper Level
Features
- Ceiling Fan(s), Split Bedroom, Walk-In Closet(s)
- Flooring: Carpet, Tile, Vinyl
- Has fireplace: No
Interior area
- Total structure area: 2,540
- Total interior livable area: 1,853 sqft
Video & virtual tour
Property
Parking
- Total spaces: 2
- Parking features: Garage
- Garage spaces: 2
Features
- Levels: Two
- Stories: 2
- Exterior features: Sidewalk
Lot
- Size: 3,053 Square Feet
Details
- Parcel number: 282327831733170
- Zoning: P-D
- Special conditions: None
Construction
Type & style
- Home type: Townhouse
- Property subtype: Townhouse
Materials
- Brick
- Foundation: Slab
- Roof: Shingle
Condition
- New construction: No
- Year built: 2018
Utilities & green energy
- Sewer: Public Sewer
- Water: Public
- Utilities for property: Cable Available, Electricity Connected, Public
Community & HOA
Community
- Features: Community Mailbox, Dog Park, Fitness Center, Playground, Pool, Tennis Court(s)
- Subdivision: SUMMERLAKE PD PH 2C 2D 2E
HOA
- Has HOA: Yes
- Services included: Community Pool
- HOA fee: $313 monthly
- HOA name: Castle Management Group/ Vicki Amatucci
- HOA phone: 407-614-8902
- Pet fee: $0 monthly
Location
- Region: Winter Garden
Financial & listing details
- Price per square foot: $255/sqft
- Annual tax amount: $6,730
- Date on market: 9/17/2025
- Listing terms: Cash,Conventional,FHA,VA Loan
- Ownership: Fee Simple
- Total actual rent: 0
- Electric utility on property: Yes
- Road surface type: Paved