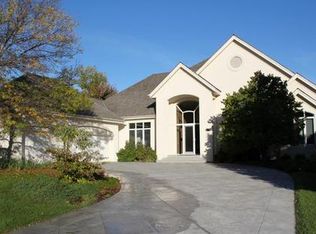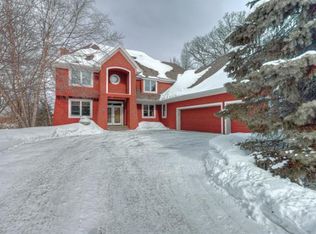Closed
$1,420,000
15464 Boulder Pointe Rd, Eden Prairie, MN 55347
4beds
5,201sqft
Single Family Residence
Built in 1998
0.52 Acres Lot
$1,465,400 Zestimate®
$273/sqft
$5,877 Estimated rent
Home value
$1,465,400
$1.35M - $1.60M
$5,877/mo
Zestimate® history
Loading...
Owner options
Explore your selling options
What's special
Stunning rambler overlooking Red Rock Lake w/ 105-ft. of level lakeshore. Magnificent expansive views through walls of glass. Custom built by renowned Bruce Bren Homes. Great room enjoys 14-ft. ceilings, built-in cabinetry, cozy FP, & full wall of glass to enjoy lake views. Demand 1st floor study w/French doors & built-ins. Dynamite kitchen features a center island w/breakfast bar, quartz countertops, double oven, HW floors & informal dinette area surrounded in windows overlooking lake+access to deck to enjoy outdoor spaces. Adjacent to the kitchen is a walk-in pantry, planning desk, 1/2 bath, & mudroom w/boot bench. The fabulous owner’s suite has a bay window to enjoy the serene lake views & an oversized walk-in closet. Primary ensuite bath enjoys quartz countertops, walk-in shower, jetted tub, & separate water closet. The gracious formal dining room has fresh new paint, new light & HW floors. See all of the highlights & updates in supplements! DON'T MISS THIS ONE!
Zillow last checked: 8 hours ago
Listing updated: June 28, 2025 at 11:37pm
Listed by:
Kathryn Haymaker 612-203-1486,
Coldwell Banker Realty,
Diana L Johnson 612-720-6031
Bought with:
Shelly Kilibarda
Coldwell Banker Realty
Doug Kilibarda
Source: NorthstarMLS as distributed by MLS GRID,MLS#: 6511456
Facts & features
Interior
Bedrooms & bathrooms
- Bedrooms: 4
- Bathrooms: 4
- Full bathrooms: 3
- 1/2 bathrooms: 1
Bedroom 1
- Level: Main
- Area: 330 Square Feet
- Dimensions: 22x15
Bedroom 2
- Level: Lower
- Area: 195 Square Feet
- Dimensions: 15x13
Bedroom 3
- Level: Lower
- Area: 221 Square Feet
- Dimensions: 17x13
Bedroom 4
- Level: Lower
- Area: 195 Square Feet
- Dimensions: 15x13
Other
- Level: Lower
- Area: 378 Square Feet
- Dimensions: 21x18
Other
- Level: Lower
- Area: 270 Square Feet
- Dimensions: 18x15
Dining room
- Level: Main
- Area: 156 Square Feet
- Dimensions: 13x12
Exercise room
- Level: Lower
- Area: 198 Square Feet
- Dimensions: 18x11
Great room
- Level: Main
- Area: 528 Square Feet
- Dimensions: 24x22
Kitchen
- Level: Main
- Area: 330 Square Feet
- Dimensions: 22x15
Laundry
- Level: Main
- Area: 143 Square Feet
- Dimensions: 13x11
Study
- Level: Main
- Area: 143 Square Feet
- Dimensions: 13x11
Workshop
- Level: Lower
- Area: 768 Square Feet
- Dimensions: 32x24
Heating
- Forced Air
Cooling
- Central Air
Appliances
- Included: Air-To-Air Exchanger, Cooktop, Dishwasher, Disposal, Double Oven, Dryer, Freezer, Gas Water Heater, Refrigerator, Washer, Water Softener Owned
Features
- Central Vacuum
- Basement: Finished,Walk-Out Access
- Number of fireplaces: 2
- Fireplace features: Amusement Room, Family Room, Gas
Interior area
- Total structure area: 5,201
- Total interior livable area: 5,201 sqft
- Finished area above ground: 2,623
- Finished area below ground: 2,265
Property
Parking
- Total spaces: 3
- Parking features: Attached
- Attached garage spaces: 3
Accessibility
- Accessibility features: None
Features
- Levels: One
- Stories: 1
- Patio & porch: Deck, Patio
- Has view: Yes
- View description: Panoramic, Lake
- Has water view: Yes
- Water view: Lake
- Waterfront features: Dock, Lake Front, Lake View, Waterfront Num(27007600), Lake Acres(96), Lake Depth(16)
- Body of water: Red Rock
- Frontage length: Water Frontage: 105
Lot
- Size: 0.52 Acres
- Dimensions: 105 x 212 x 105 x 216
- Features: Accessible Shoreline
Details
- Foundation area: 2623
- Parcel number: 2111622240030
- Zoning description: Residential-Single Family
Construction
Type & style
- Home type: SingleFamily
- Property subtype: Single Family Residence
Materials
- Wood Siding
Condition
- Age of Property: 27
- New construction: No
- Year built: 1998
Utilities & green energy
- Gas: Natural Gas
- Sewer: City Sewer/Connected
- Water: City Water/Connected
Community & neighborhood
Location
- Region: Eden Prairie
- Subdivision: Boulder Pointe 5th Add
HOA & financial
HOA
- Has HOA: Yes
- HOA fee: $450 annually
- Services included: Other, Recreation Facility
- Association name: Boulder Pointe Neighborhood Association
- Association phone: 612-385-2369
Price history
| Date | Event | Price |
|---|---|---|
| 6/28/2024 | Sold | $1,420,000+3.7%$273/sqft |
Source: | ||
| 5/20/2024 | Pending sale | $1,369,000$263/sqft |
Source: | ||
| 5/3/2024 | Listed for sale | $1,369,000+57.9%$263/sqft |
Source: | ||
| 10/1/2010 | Sold | $867,000-8.6%$167/sqft |
Source: | ||
| 7/8/2010 | Price change | $949,000-4%$182/sqft |
Source: NRT Minneapolis #3919803 Report a problem | ||
Public tax history
| Year | Property taxes | Tax assessment |
|---|---|---|
| 2025 | $17,060 +5.9% | $1,338,400 +5.4% |
| 2024 | $16,109 +15.2% | $1,270,000 -3.4% |
| 2023 | $13,989 +20.1% | $1,315,000 +18.8% |
Find assessor info on the county website
Neighborhood: 55347
Nearby schools
GreatSchools rating
- 8/10Oak Point Elementary SchoolGrades: PK-5Distance: 1.3 mi
- 7/10Central Middle SchoolGrades: 6-8Distance: 1 mi
- 10/10Eden Prairie High SchoolGrades: 9-12Distance: 2.3 mi
Get a cash offer in 3 minutes
Find out how much your home could sell for in as little as 3 minutes with a no-obligation cash offer.
Estimated market value$1,465,400
Get a cash offer in 3 minutes
Find out how much your home could sell for in as little as 3 minutes with a no-obligation cash offer.
Estimated market value
$1,465,400

