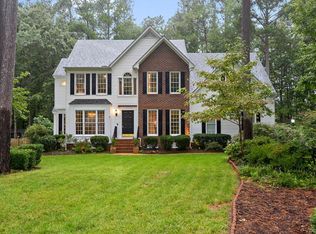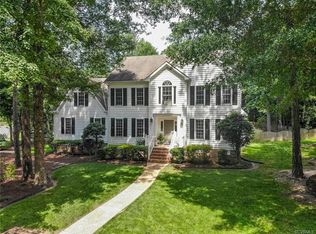Sold for $530,000 on 10/27/25
$530,000
15466 Foxvale Way, Midlothian, VA 23112
4beds
2,216sqft
Single Family Residence
Built in 1995
0.33 Acres Lot
$531,700 Zestimate®
$239/sqft
$2,762 Estimated rent
Home value
$531,700
$500,000 - $564,000
$2,762/mo
Zestimate® history
Loading...
Owner options
Explore your selling options
What's special
Welcome to 15466 Foxvale Way, in the amazing community of Foxcroft- nestled in the Woolridge Elementary, Deep Creek & Cosby High School District. This charming home offers an abundance of curb-appeal on a flat .33 lot with mature landscaping & a covered front porch, complete with a swing that is perfect for sipping coffee on a Fall morning. Step inside to hardwoods & a 2 story foyer, that opens to a Dining Space with updated lighting & direct access to a beautiful family room with a Gas Fireplace & Custom Built-In Niche. The Kitchen has granite counter-tops, SS appliances, an eat-in area & sliders that allow for tons of natural light & gorgeous views of your outside space. There is a FIRST FLOOR PRIMARY & Ensuite with double vanities, water closet & soaking tub. Upstairs there 3 additional bedrooms, Full Hall Bath & a walk-in attic for all of your storage needs. You will love the natural area of your back yard that is fenced in with an aggregate patio & detached storage shed. Enjoy all the wonderful amenities of Foxcroft: tree-lined walking trails, Tennis & PICKLEBALL COURTS, a clubhouse, 4 playgrounds, a pool with 2 DIVING BOARDS and a fun filled social calendar for the entire community! This is a true gem in a community that is so loved by it's residents ...let's get you moved to enjoy the beautiful Fall weather!
Zillow last checked: 8 hours ago
Listing updated: October 27, 2025 at 10:53am
Listed by:
Gayle Peace jolewis@lizmoore.com,
Liz Moore & Associates
Bought with:
Drew Harrell, 0225227552
Real Broker LLC
Source: CVRMLS,MLS#: 2523393 Originating MLS: Central Virginia Regional MLS
Originating MLS: Central Virginia Regional MLS
Facts & features
Interior
Bedrooms & bathrooms
- Bedrooms: 4
- Bathrooms: 3
- Full bathrooms: 2
- 1/2 bathrooms: 1
Primary bedroom
- Description: Carpet
- Level: First
- Dimensions: 16.0 x 15.0
Bedroom 2
- Description: Carpet
- Level: Second
- Dimensions: 14.0 x 12.0
Bedroom 3
- Description: Carpet
- Level: Second
- Dimensions: 12.0 x 11.0
Bedroom 4
- Description: Carpet
- Level: Second
- Dimensions: 14.0 x 12.0
Dining room
- Description: Hardwoods & Updated Light Fixture
- Level: First
- Dimensions: 12.0 x 11.0
Foyer
- Description: Hardoods
- Level: First
- Dimensions: 0 x 0
Other
- Description: Tub & Shower
- Level: First
Other
- Description: Tub & Shower
- Level: Second
Half bath
- Level: First
Kitchen
- Description: Granite & SS Appliances
- Level: First
- Dimensions: 18.0 x 17.0
Living room
- Description: Vaulted Ceiling, Gas Fireplace & Built-Ins
- Level: First
- Dimensions: 12.0 x 11.0
Heating
- Electric, Heat Pump
Cooling
- Heat Pump
Features
- Basement: Crawl Space
- Attic: Walk-In
- Number of fireplaces: 1
- Fireplace features: Gas
Interior area
- Total interior livable area: 2,216 sqft
- Finished area above ground: 2,216
- Finished area below ground: 0
Property
Parking
- Total spaces: 2
- Parking features: Attached, Direct Access, Driveway, Garage, Paved, Garage Faces Rear, Garage Faces Side
- Attached garage spaces: 2
- Has uncovered spaces: Yes
Features
- Levels: Two
- Stories: 2
- Patio & porch: Deck, Front Porch
- Exterior features: Paved Driveway
- Pool features: Community, None
- Fencing: None
Lot
- Size: 0.33 Acres
Details
- Parcel number: 715678261500000
- Zoning description: R12
Construction
Type & style
- Home type: SingleFamily
- Architectural style: Transitional
- Property subtype: Single Family Residence
Materials
- Brick, Drywall, Frame, Vinyl Siding
- Roof: Composition,Shingle
Condition
- Resale
- New construction: No
- Year built: 1995
Utilities & green energy
- Sewer: Public Sewer
- Water: Public
Community & neighborhood
Location
- Region: Midlothian
- Subdivision: Foxcroft
HOA & financial
HOA
- Has HOA: Yes
- HOA fee: $109 monthly
- Services included: Clubhouse, Common Areas, Pool(s), Recreation Facilities, Reserve Fund, Snow Removal, Trash
Other
Other facts
- Ownership: Individuals
- Ownership type: Sole Proprietor
Price history
| Date | Event | Price |
|---|---|---|
| 10/27/2025 | Sold | $530,000$239/sqft |
Source: | ||
| 9/27/2025 | Pending sale | $530,000$239/sqft |
Source: | ||
| 9/22/2025 | Listed for sale | $530,000+81.5%$239/sqft |
Source: | ||
| 2/16/2006 | Sold | $292,000+32.1%$132/sqft |
Source: Public Record | ||
| 5/19/2003 | Sold | $221,000+4.5%$100/sqft |
Source: Public Record | ||
Public tax history
| Year | Property taxes | Tax assessment |
|---|---|---|
| 2025 | $3,786 -3.6% | $425,400 -2.5% |
| 2024 | $3,926 +8.5% | $436,200 +9.7% |
| 2023 | $3,618 +11.9% | $397,600 +13.1% |
Find assessor info on the county website
Neighborhood: 23112
Nearby schools
GreatSchools rating
- 6/10Woolridge Elementary SchoolGrades: PK-5Distance: 0.6 mi
- 6/10Tomahawk Creek Middle SchoolGrades: 6-8Distance: 3.5 mi
- 9/10Cosby High SchoolGrades: 9-12Distance: 1.1 mi
Schools provided by the listing agent
- Elementary: Woolridge
- Middle: Deep Creek
- High: Cosby
Source: CVRMLS. This data may not be complete. We recommend contacting the local school district to confirm school assignments for this home.
Get a cash offer in 3 minutes
Find out how much your home could sell for in as little as 3 minutes with a no-obligation cash offer.
Estimated market value
$531,700
Get a cash offer in 3 minutes
Find out how much your home could sell for in as little as 3 minutes with a no-obligation cash offer.
Estimated market value
$531,700

