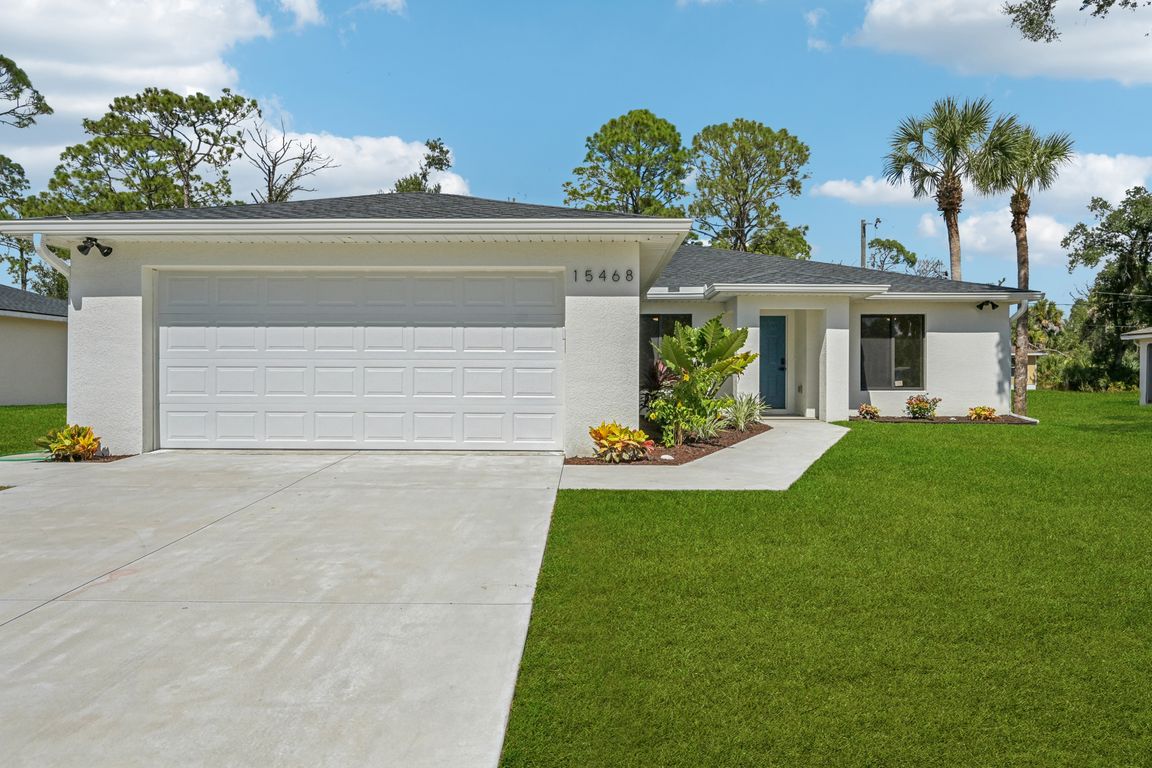
New construction
$399,000
3beds
1,521sqft
15468 Chamberlain Blvd, Port Charlotte, FL 33953
3beds
1,521sqft
Single family residence
Built in 2025
9,999 sqft
2 Attached garage spaces
$262 price/sqft
What's special
High-quality finishesVersatile bonus roomCarefree quartz countertopsOpen-concept designSmart layoutImpact-rated windows and doorsUpgraded samsung appliance package
One or more photo(s) has been virtually staged. A New Home That Redefines Value and Comfort from the moment you approach this stunning new construction home, you’ll feel a sense of pride and serenity. The beautifully designed front landscaping welcomes you with vibrant greenery and thoughtful details that immediately set this ...
- 3 days |
- 209 |
- 8 |
Source: Stellar MLS,MLS#: D6144434 Originating MLS: Venice
Originating MLS: Venice
Travel times
Living Room
Kitchen
Primary Bedroom
Zillow last checked: 7 hours ago
Listing updated: October 29, 2025 at 06:41am
Listing Provided by:
Tom Childers 941-544-2715,
MICHAEL SAUNDERS & COMPANY 941-485-5421,
Madeline Childers 941-539-7854,
MICHAEL SAUNDERS & COMPANY
Source: Stellar MLS,MLS#: D6144434 Originating MLS: Venice
Originating MLS: Venice

Facts & features
Interior
Bedrooms & bathrooms
- Bedrooms: 3
- Bathrooms: 2
- Full bathrooms: 2
Rooms
- Room types: Bonus Room
Primary bedroom
- Features: Walk-In Closet(s)
- Level: First
- Area: 154 Square Feet
- Dimensions: 11x14
Bedroom 2
- Features: Built-in Closet
- Level: First
- Area: 110 Square Feet
- Dimensions: 10x11
Bedroom 3
- Features: Built-in Closet
- Level: First
- Area: 110 Square Feet
- Dimensions: 10x11
Primary bathroom
- Level: First
- Area: 54 Square Feet
- Dimensions: 6x9
Bonus room
- Features: No Closet
- Level: First
Kitchen
- Level: First
Living room
- Level: First
Heating
- Central, Electric
Cooling
- Central Air
Appliances
- Included: Dishwasher, Electric Water Heater, Microwave, Range, Refrigerator
- Laundry: Electric Dryer Hookup, Laundry Room, Washer Hookup
Features
- Ceiling Fan(s), Kitchen/Family Room Combo, Open Floorplan, Solid Surface Counters, Walk-In Closet(s)
- Flooring: Luxury Vinyl
- Doors: Sliding Doors
- Windows: Storm Window(s)
- Has fireplace: No
Interior area
- Total structure area: 2,267
- Total interior livable area: 1,521 sqft
Video & virtual tour
Property
Parking
- Total spaces: 2
- Parking features: Garage Door Opener
- Attached garage spaces: 2
- Details: Garage Dimensions: 20X22
Features
- Levels: One
- Stories: 1
- Patio & porch: Rear Porch
- Exterior features: Lighting
Lot
- Size: 9,999 Square Feet
- Residential vegetation: Trees/Landscaped
Details
- Parcel number: 402103480013
- Zoning: RSF3.5
- Special conditions: None
Construction
Type & style
- Home type: SingleFamily
- Property subtype: Single Family Residence
Materials
- Block, Stucco
- Foundation: Slab
- Roof: Shingle
Condition
- Completed
- New construction: Yes
- Year built: 2025
Utilities & green energy
- Sewer: Public Sewer
- Water: Public
- Utilities for property: Cable Available, Electricity Connected, Public
Community & HOA
Community
- Subdivision: PORT CHARLOTTE SEC 032
HOA
- Has HOA: No
- Pet fee: $0 monthly
Location
- Region: Port Charlotte
Financial & listing details
- Price per square foot: $262/sqft
- Tax assessed value: $16,000
- Annual tax amount: $493
- Date on market: 10/28/2025
- Listing terms: Cash,Conventional,FHA,VA Loan
- Ownership: Fee Simple
- Total actual rent: 0
- Electric utility on property: Yes
- Road surface type: Paved