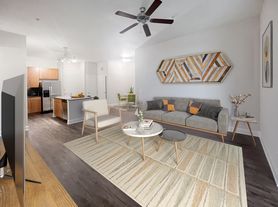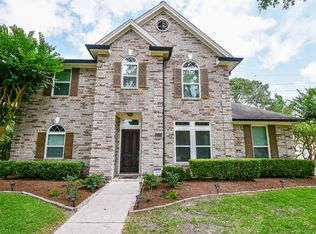Elegant two-story home in a gated community in the Energy Corridor. This spacious residence offers 4 bedrooms, a private study, and a game room all bedrooms upstairs for privacy. Formal living and dining rooms feature beautiful hardwood floors, with hardwood, tile, and laminate flooring throughout the home no carpet anywhere. The den includes a cozy fireplace, while the kitchen boasts stainless steel appliances, refrigerator, and an adjacent utility room with washer and dryer. Two staircases add convenience and charm. Additional highlights include a port-de-cochere, 2-car garage, and a nice-sized backyard, ideal for entertaining or relaxing outdoors. The home is perfectly situated in a gated community that offers a tranquil lake with walking trails, a community swimming pool just down the street, and easy access to major freeways, shopping, and dining. A wonderful place to call home with comfort, style, and location all in one.
Copyright notice - Data provided by HAR.com 2022 - All information provided should be independently verified.
House for rent
$3,500/mo
1547 Lakeside Enclave Dr, Houston, TX 77077
4beds
3,085sqft
Price may not include required fees and charges.
Singlefamily
Available now
No pets
Electric
Electric dryer hookup laundry
3 Carport spaces parking
Natural gas, fireplace
What's special
Cozy fireplaceBeautiful hardwood floorsNice-sized backyardStainless steel appliancesAdjacent utility roomPrivate studyGame room
- 3 days
- on Zillow |
- -- |
- -- |
Travel times
Renting now? Get $1,000 closer to owning
Unlock a $400 renter bonus, plus up to a $600 savings match when you open a Foyer+ account.
Offers by Foyer; terms for both apply. Details on landing page.
Facts & features
Interior
Bedrooms & bathrooms
- Bedrooms: 4
- Bathrooms: 4
- Full bathrooms: 3
- 1/2 bathrooms: 1
Rooms
- Room types: Breakfast Nook, Family Room
Heating
- Natural Gas, Fireplace
Cooling
- Electric
Appliances
- Included: Dishwasher, Disposal, Dryer, Microwave, Oven, Refrigerator, Stove, Washer
- Laundry: Electric Dryer Hookup, Gas Dryer Hookup, In Unit, Washer Hookup
Features
- 2 Staircases, All Bedrooms Up
- Flooring: Carpet, Tile, Wood
- Has fireplace: Yes
Interior area
- Total interior livable area: 3,085 sqft
Property
Parking
- Total spaces: 3
- Parking features: Carport, Covered
- Has carport: Yes
- Details: Contact manager
Features
- Stories: 2
- Exterior features: 2 Staircases, All Bedrooms Up, Architecture Style: Colonial, Attached Carport, Detached, Electric Dryer Hookup, Electric Gate, Flooring: Wood, Formal Dining, Formal Living, Gameroom Up, Gas, Gas Dryer Hookup, Heating: Gas, Lot Features: Subdivided, Pets - No, Sprinkler System, Subdivided, Utility Room, Washer Hookup, Window Coverings
Details
- Parcel number: 1189850010092
Construction
Type & style
- Home type: SingleFamily
- Architectural style: Colonial
- Property subtype: SingleFamily
Condition
- Year built: 1999
Community & HOA
Location
- Region: Houston
Financial & listing details
- Lease term: Long Term,12 Months
Price history
| Date | Event | Price |
|---|---|---|
| 10/1/2025 | Listed for rent | $3,500+40%$1/sqft |
Source: | ||
| 7/12/2020 | Listing removed | $2,500$1/sqft |
Source: Anja DrewesProperties, LLC #40033682 | ||
| 7/4/2020 | Listed for rent | $2,500+11.1%$1/sqft |
Source: Anja DrewesProperties, LLC #40033682 | ||
| 1/19/2019 | Listing removed | $2,250$1/sqft |
Source: UTR TEXAS, REALTORS #53812926 | ||
| 12/14/2018 | Price change | $2,250-10%$1/sqft |
Source: UTR TEXAS, REALTORS #53812926 | ||

