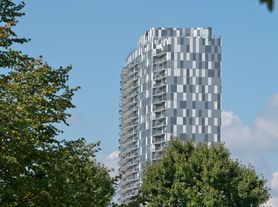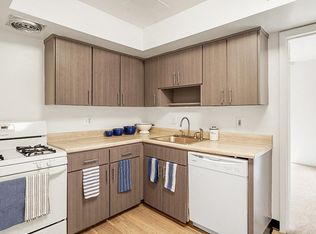Discover a rarely available "Tiffany" model townhome-style condo in the heart of Tysons Corner! This immaculate two-level, two-bedroom, two-bath home is filled with natural light and designed for modern living. The main level features a spacious family room with a gas fireplace and recessed lighting, a separate dining area, and a bright kitchen. The kitchen boasts stainless steel appliances, a granite island, and a large breakfast room with beautiful wood floors. From the kitchen, step out onto a large, private balcony perfect for your morning coffee or evening relaxation. Upstairs, you'll find a stunning primary suite with a vaulted ceiling and a walk-in closet. The recently renovated primary bathroom offers granite countertops, a sleek glass shower, and ample storage. The second bedroom is equally large, with its own renovated full bath. A convenient laundry room with additional storage is also located on this level. The community is perfectly situated for an unbeatable lifestyle. You can walk to the Metro Silver Line and enjoy proximity to Walmart, Tysons Corner, major highways, and a variety of shopping centers and top restaurants. Community amenities include an outdoor pool, a fitness room, and access to nearby park trails. You truly won't need a car to enjoy it all you can walk to everything and get to Washington, D.C. in no time!
Apartment for rent
$2,900/mo
1547 Northern Neck Dr APT 201, Vienna, VA 22182
2beds
1,380sqft
Price may not include required fees and charges.
Apartment
Available now
Cats, small dogs OK
Central air, electric
In unit laundry
1 Parking space parking
Electric, forced air, fireplace
What's special
Gas fireplacePrivate balconyDesigned for modern livingImmaculate two-levelGranite countertopsRecessed lightingBright kitchen
- 73 days |
- -- |
- -- |
Travel times
Looking to buy when your lease ends?
Consider a first-time homebuyer savings account designed to grow your down payment with up to a 6% match & a competitive APY.
Facts & features
Interior
Bedrooms & bathrooms
- Bedrooms: 2
- Bathrooms: 2
- Full bathrooms: 2
Rooms
- Room types: Dining Room
Heating
- Electric, Forced Air, Fireplace
Cooling
- Central Air, Electric
Appliances
- Included: Dishwasher, Disposal, Dryer, Refrigerator, Stove, Washer
- Laundry: In Unit
Features
- Exhaust Fan, Walk In Closet
- Has fireplace: Yes
Interior area
- Total interior livable area: 1,380 sqft
Property
Parking
- Total spaces: 1
- Parking features: Parking Lot
- Details: Contact manager
Features
- Exterior features: Contact manager
Details
- Parcel number: 029119050015
Construction
Type & style
- Home type: Apartment
- Architectural style: Contemporary
- Property subtype: Apartment
Condition
- Year built: 1999
Utilities & green energy
- Utilities for property: Garbage, Sewage, Water
Building
Management
- Pets allowed: Yes
Community & HOA
Location
- Region: Vienna
Financial & listing details
- Lease term: Contact For Details
Price history
| Date | Event | Price |
|---|---|---|
| 9/29/2025 | Price change | $2,900-1.7%$2/sqft |
Source: Bright MLS #VAFX2265508 | ||
| 9/23/2025 | Price change | $2,950-1.7%$2/sqft |
Source: Bright MLS #VAFX2265508 | ||
| 9/7/2025 | Listed for rent | $3,000+39.5%$2/sqft |
Source: Bright MLS #VAFX2265508 | ||
| 7/29/2025 | Sold | $560,000-4.3%$406/sqft |
Source: | ||
| 7/12/2025 | Contingent | $585,000$424/sqft |
Source: | ||

