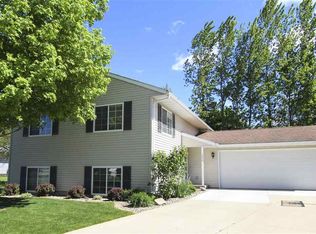Centrally Located Between Cedar Falls And Waterloo, This Adorable Ranch Home Is Tucked Back On A Quiet Street And Ready For You. Arrive And Admire The Front Deck And Beautiful Landscaping. Walk Into Your Spacious Living Room Anchored By A Brick Wood Burning Fireplace. Open Up Into Your Dining Area And White Kitchen With Ample Cabinetry. A Half Bathroom Is Situated Perfectly Off The Dining Area For Your Guests. Dining Area Offers Sliders To The Rear Deck And Yard - Great For Entertaining Throughout The Year. Find Three Bedrooms On The Main Level And Full Bathroom With Great Storage. Downstairs Is Sparkly Clean And Ready For Your Personalization. Lower Level Is Currently Equipped With Ample Storage Space And Laundry. Exterior Amenities Include Beautiful Mature Landscaping, Two Stall Attached Garage, And Deck. Act Quickly On This Adorable Home!
This property is off market, which means it's not currently listed for sale or rent on Zillow. This may be different from what's available on other websites or public sources.

