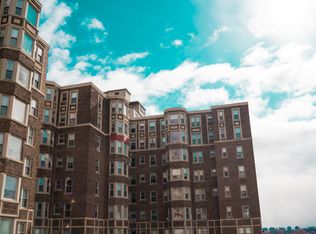Now available for lease the fully upgraded model unit at Pallister Gardens! This modern 3-story townhouse features over $36K in premium upgrades and is ready for immediate occupancy. Nestled between Henry Ford Hospital, W Grand Blvd, and La Salle Gardens, the location offers unbeatable access to Midtown, New Center, and major employers. The layout includes 2 bedrooms, 2.5 baths, and thoughtful design throughout: a private street-level entry with vestibule, attached 2-car garage, and open-concept living and dining on the 2nd floor, complete with front and rear covered balconies. The kitchen is equipped with a waterfall-edge countertop, upgraded matte black fixtures, premium cabinetry and lighting, and a full suite of appliances. Upstairs, both bedrooms include en suite baths, and the primary features a built-in closet and frameless glass shower door. In-unit laundry is also included on the top floor. Don't miss this opportunity to lease a high-end home in one of Detroit's most connected neighborhoods!
Townhouse for rent
$2,600/mo
1547 Pallister, Detroit, MI 48206
2beds
1,326sqft
Price may not include required fees and charges.
Townhouse
Available now
-- Pets
Central air
Common area laundry
2 Attached garage spaces parking
Natural gas, forced air
What's special
- 68 days
- on Zillow |
- -- |
- -- |
The rental or lease of this property must comply with the City of Detroit ordinance regulating the use of criminal background checks as part of the tenant screening process to provide citizens with criminal backgrounds a fair opportunity. For additional information, please contact the City of Detroit Office of Civil Rights, Inclusion and Opportunity.
Travel times

Get a personal estimate of what you can afford to buy
Personalize your search to find homes within your budget with BuyAbility℠.
Facts & features
Interior
Bedrooms & bathrooms
- Bedrooms: 2
- Bathrooms: 3
- Full bathrooms: 2
- 1/2 bathrooms: 1
Heating
- Natural Gas, Forced Air
Cooling
- Central Air
Appliances
- Included: Dishwasher, Disposal, Dryer, Microwave, Range, Refrigerator, Washer
- Laundry: Common Area, In Unit
Interior area
- Total interior livable area: 1,326 sqft
Property
Parking
- Total spaces: 2
- Parking features: Attached, Covered
- Has attached garage: Yes
- Details: Contact manager
Features
- Stories: 3
- Exterior features: 2 Car, Architecture Style: Townhouse, Association Fee included in rent, Attached, Common Area, Heating system: Forced Air, Heating: Gas, In Unit, Pets - Call, Sewage included in rent, Snow Removal included in rent, Stainless Steel Appliance(s), Water included in rent
Construction
Type & style
- Home type: Townhouse
- Property subtype: Townhouse
Condition
- Year built: 2024
Utilities & green energy
- Utilities for property: Sewage, Water
Community & HOA
Location
- Region: Detroit
Financial & listing details
- Lease term: 12 Months,13-24 Months
Price history
| Date | Event | Price |
|---|---|---|
| 7/11/2025 | Price change | $2,600-7.1%$2/sqft |
Source: Realcomp II #20251010520 | ||
| 6/20/2025 | Listed for rent | $2,800$2/sqft |
Source: Realcomp II #20251010520 | ||
| 5/23/2025 | Sold | $387,000-6.6%$292/sqft |
Source: | ||
| 5/22/2025 | Pending sale | $414,500$313/sqft |
Source: | ||
| 4/23/2025 | Listed for sale | $414,500$313/sqft |
Source: | ||
![[object Object]](https://photos.zillowstatic.com/fp/0765aedc4ca6937965820c977bbe708f-p_i.jpg)
