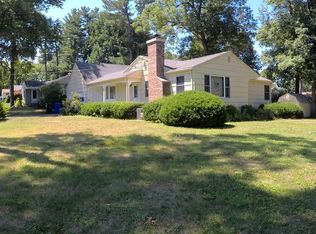Sold for $340,000 on 12/21/23
$340,000
1547 S Branch Pkwy, Springfield, MA 01129
3beds
1,466sqft
Single Family Residence
Built in 1957
0.26 Acres Lot
$354,100 Zestimate®
$232/sqft
$2,307 Estimated rent
Home value
$354,100
$336,000 - $372,000
$2,307/mo
Zestimate® history
Loading...
Owner options
Explore your selling options
What's special
Ranch home, like new everything has been done new roof, vinyl siding, gutters, and exterior doors. Inside walk into the spacious Living room with a fireplace and newly refinished hardwood floor. The kitchen features all-new cabinets, granite countertops, a tiled backsplash, hardwood floors, a new stove, microwave, and dishwasher. Step down into a dining area with laminate flooring, and a slider to the back patio.3 ample-sized bedrooms with closets, newly refinished wood floors, and new light fixtures. The bathroom features a new tub, tile, flooring, vanity, fixtures, and a linen closet. Out back you will find a level flat fenced yard with a shed. One car attached garage and plenty of off-street parking. First showings at Open house on Saturday, November 4, 2023, at 11:00 - 1:00 PM and Sunday, November 5, 2023 12:00 - 2:00 pm
Zillow last checked: 8 hours ago
Listing updated: December 22, 2023 at 06:14am
Listed by:
Peter C. Marino 413-214-3990,
LAER Realty Partners 413-525-2677
Bought with:
Jose Rodriguez
Berkshire Hathaway HomeServices Realty Professionals
Source: MLS PIN,MLS#: 73175293
Facts & features
Interior
Bedrooms & bathrooms
- Bedrooms: 3
- Bathrooms: 2
- Full bathrooms: 2
- Main level bathrooms: 1
Primary bedroom
- Features: Closet, Flooring - Hardwood
- Level: First
Bedroom 2
- Features: Closet, Flooring - Hardwood
- Level: First
Bedroom 3
- Features: Closet, Flooring - Hardwood
- Level: First
Primary bathroom
- Features: No
Bathroom 1
- Features: Bathroom - Full, Bathroom - Tiled With Tub & Shower, Closet - Linen, Flooring - Stone/Ceramic Tile, Countertops - Stone/Granite/Solid
- Level: Main,First
Bathroom 2
- Features: Bathroom - Full, Bathroom - With Shower Stall, Flooring - Laminate
- Level: Basement
Dining room
- Features: Flooring - Laminate, Exterior Access, Slider
- Level: Main,First
Kitchen
- Features: Flooring - Hardwood, Dining Area, Countertops - Stone/Granite/Solid, Cabinets - Upgraded, Open Floorplan, Stainless Steel Appliances
- Level: Main,First
Living room
- Features: Closet, Flooring - Hardwood, Window(s) - Picture
- Level: Main,First
Heating
- Forced Air, Natural Gas
Cooling
- None
Appliances
- Laundry: Electric Dryer Hookup, Washer Hookup, In Basement
Features
- Great Room, Internet Available - Broadband
- Flooring: Tile, Laminate, Hardwood
- Doors: Insulated Doors
- Windows: Insulated Windows
- Basement: Full,Partially Finished,Interior Entry,Bulkhead,Concrete
- Number of fireplaces: 1
- Fireplace features: Living Room
Interior area
- Total structure area: 1,466
- Total interior livable area: 1,466 sqft
Property
Parking
- Total spaces: 4
- Parking features: Attached, Garage Door Opener, Paved Drive
- Attached garage spaces: 1
- Uncovered spaces: 3
Accessibility
- Accessibility features: No
Features
- Patio & porch: Patio
- Exterior features: Patio, Rain Gutters, Storage, Fenced Yard
- Fencing: Fenced/Enclosed,Fenced
Lot
- Size: 0.26 Acres
- Features: Corner Lot, Level
Details
- Foundation area: 0
- Parcel number: S:11010 P:0208,2605939
- Zoning: R6
Construction
Type & style
- Home type: SingleFamily
- Architectural style: Ranch
- Property subtype: Single Family Residence
Materials
- Frame
- Foundation: Concrete Perimeter
- Roof: Shingle
Condition
- Year built: 1957
Utilities & green energy
- Electric: Circuit Breakers
- Sewer: Public Sewer
- Water: Public
- Utilities for property: for Electric Range, for Electric Dryer, Washer Hookup
Community & neighborhood
Community
- Community features: Public Transportation, Shopping, Park, Golf, House of Worship, Private School, Public School, University
Location
- Region: Springfield
Other
Other facts
- Road surface type: Paved
Price history
| Date | Event | Price |
|---|---|---|
| 12/21/2023 | Sold | $340,000+1.5%$232/sqft |
Source: MLS PIN #73175293 | ||
| 10/30/2023 | Listed for sale | $335,000+45.7%$229/sqft |
Source: MLS PIN #73175293 | ||
| 6/29/2023 | Sold | $230,000-8%$157/sqft |
Source: MLS PIN #73122836 | ||
| 6/10/2023 | Contingent | $250,000$171/sqft |
Source: MLS PIN #73122836 | ||
| 6/9/2023 | Listed for sale | $250,000$171/sqft |
Source: MLS PIN #73122836 | ||
Public tax history
| Year | Property taxes | Tax assessment |
|---|---|---|
| 2025 | $4,596 +41.7% | $293,100 +45.2% |
| 2024 | $3,243 -12.2% | $201,900 -6.8% |
| 2023 | $3,693 +6.4% | $216,600 +17.4% |
Find assessor info on the county website
Neighborhood: Sixteen Acres
Nearby schools
GreatSchools rating
- 5/10Glickman Elementary SchoolGrades: PK-5Distance: 0.9 mi
- 2/10High School of Science and Technology (Sci-Tech)Grades: 9-12Distance: 2.9 mi

Get pre-qualified for a loan
At Zillow Home Loans, we can pre-qualify you in as little as 5 minutes with no impact to your credit score.An equal housing lender. NMLS #10287.
Sell for more on Zillow
Get a free Zillow Showcase℠ listing and you could sell for .
$354,100
2% more+ $7,082
With Zillow Showcase(estimated)
$361,182