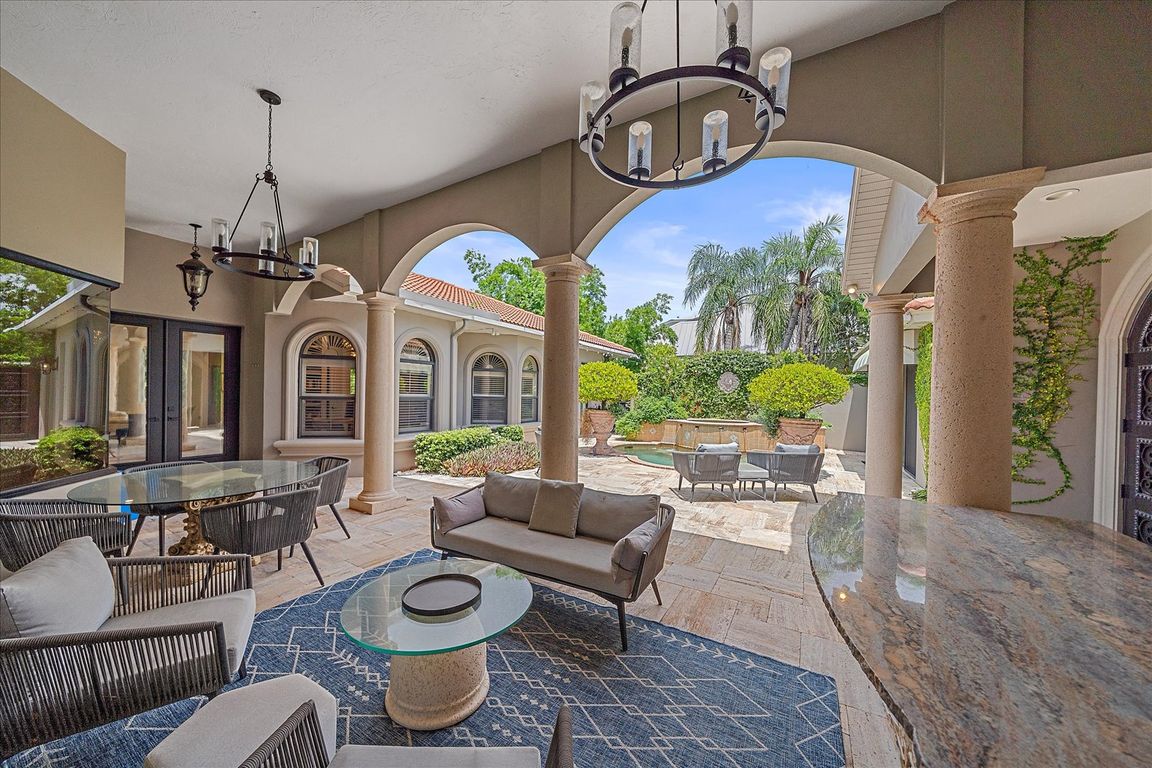
For sale
$3,699,000
3beds
3,136sqft
1547 Sandpiper Ln, Sarasota, FL 34239
3beds
3,136sqft
Single family residence
Built in 2002
0.35 Acres
3 Attached garage spaces
$1,180 price/sqft
What's special
Detached guest suiteDesigner touchesHeated poolTranquil travertine courtyardOutdoor kitchenPrivate library or officeCustom cabinetry
This one-of-a-kind, fully renovated residence is nestled in the heart of Sarasota’s historic McClellan Park—just steps from the bayfront, downtown, and Southside Village. Set on an elevated lot, the home experienced no flooding or storm damage during last year’s storms. Originally built by a builder as his personal home and reimagined ...
- 44 days
- on Zillow |
- 460 |
- 6 |
Source: Stellar MLS,MLS#: A4660157 Originating MLS: Sarasota - Manatee
Originating MLS: Sarasota - Manatee
Travel times
Living Room
Kitchen
Primary Bedroom
Zillow last checked: 7 hours ago
Listing updated: August 20, 2025 at 08:22am
Listing Provided by:
Marlin Yoder 941-893-7406,
HARRY ROBBINS ASSOC INC 941-924-8346
Source: Stellar MLS,MLS#: A4660157 Originating MLS: Sarasota - Manatee
Originating MLS: Sarasota - Manatee

Facts & features
Interior
Bedrooms & bathrooms
- Bedrooms: 3
- Bathrooms: 4
- Full bathrooms: 3
- 1/2 bathrooms: 1
Rooms
- Room types: Den/Library/Office, Dining Room, Living Room
Primary bedroom
- Features: Walk-In Closet(s)
- Level: First
- Area: 486 Square Feet
- Dimensions: 18x27
Bedroom 2
- Features: Walk-In Closet(s)
- Level: First
- Area: 156 Square Feet
- Dimensions: 13x12
Bedroom 3
- Features: Built-in Closet
- Level: First
- Area: 144 Square Feet
- Dimensions: 12x12
Primary bathroom
- Features: Walk-In Closet(s)
- Level: First
- Area: 231 Square Feet
- Dimensions: 11x21
Dining room
- Level: First
- Area: 266 Square Feet
- Dimensions: 14x19
Family room
- Level: First
- Area: 285 Square Feet
- Dimensions: 15x19
Kitchen
- Level: First
- Area: 400 Square Feet
- Dimensions: 20x20
Living room
- Level: First
- Area: 361 Square Feet
- Dimensions: 19x19
Office
- Level: First
- Area: 144 Square Feet
- Dimensions: 12x12
Heating
- Central, Electric
Cooling
- Central Air
Appliances
- Included: Oven, Convection Oven, Cooktop, Dishwasher, Disposal, Dryer, Electric Water Heater, Exhaust Fan, Microwave, Range, Range Hood, Refrigerator, Washer, Water Softener, Wine Refrigerator
- Laundry: Inside
Features
- Built-in Features, Ceiling Fan(s), Crown Molding, Eating Space In Kitchen, High Ceilings, Kitchen/Family Room Combo, Living Room/Dining Room Combo, Open Floorplan, Primary Bedroom Main Floor, Solid Surface Counters, Solid Wood Cabinets, Split Bedroom, Stone Counters, Thermostat, Tray Ceiling(s), Walk-In Closet(s)
- Flooring: Ceramic Tile, Hardwood
- Doors: Outdoor Grill, Outdoor Kitchen, Sliding Doors
- Windows: Blinds, Shutters, Window Treatments, Hurricane Shutters
- Has fireplace: Yes
- Fireplace features: Electric, Living Room
Interior area
- Total structure area: 4,540
- Total interior livable area: 3,136 sqft
Video & virtual tour
Property
Parking
- Total spaces: 3
- Parking features: Driveway, Garage Door Opener, Ground Level, Split Garage
- Attached garage spaces: 3
- Has uncovered spaces: Yes
- Details: Garage Dimensions: 21x21
Features
- Levels: One
- Stories: 1
- Patio & porch: Deck, Enclosed, Patio, Rear Porch
- Exterior features: Courtyard, Irrigation System, Lighting, Outdoor Grill, Outdoor Kitchen, Storage
- Has private pool: Yes
- Pool features: Heated, In Ground
- Has spa: Yes
- Spa features: Heated, In Ground
Lot
- Size: 0.35 Acres
- Features: City Lot
Details
- Additional structures: Guest House
- Parcel number: 2038060017
- Zoning: RSF1
- Special conditions: None
Construction
Type & style
- Home type: SingleFamily
- Property subtype: Single Family Residence
Materials
- Block, Stucco
- Foundation: Slab
- Roof: Tile
Condition
- Completed
- New construction: No
- Year built: 2002
Utilities & green energy
- Sewer: Public Sewer
- Water: Public
- Utilities for property: Cable Connected, Electricity Connected, Public, Water Connected
Community & HOA
Community
- Subdivision: PARADISE SHORES
HOA
- Has HOA: No
- Pet fee: $0 monthly
Location
- Region: Sarasota
Financial & listing details
- Price per square foot: $1,180/sqft
- Tax assessed value: $2,009,000
- Annual tax amount: $29,424
- Date on market: 7/28/2025
- Listing terms: Cash,Conventional
- Ownership: Fee Simple
- Total actual rent: 0
- Electric utility on property: Yes
- Road surface type: Asphalt