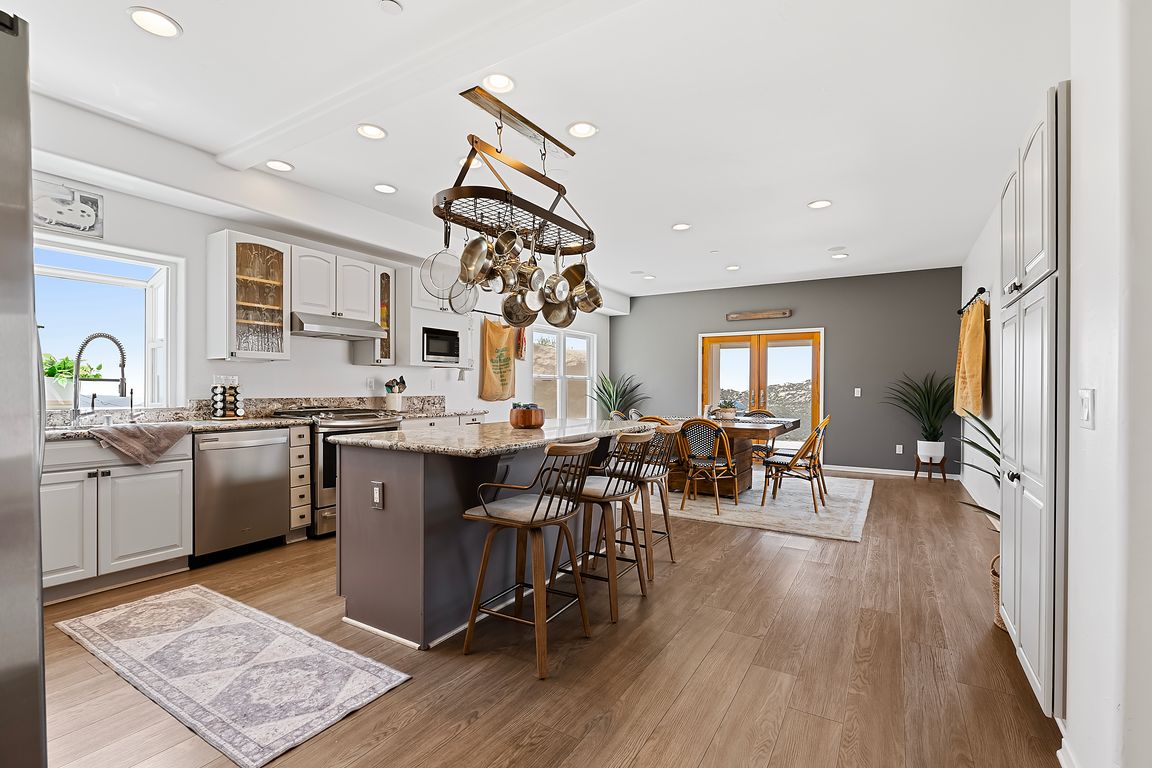
For salePrice cut: $77K (9/20)
$2,773,000
4beds
3,440sqft
15471 Green Valley Truck Trl, Ramona, CA 92065
4beds
3,440sqft
Single family residence
Built in 2005
14.14 Acres
Carport
$806 price/sqft
What's special
Vineyard-lined hillsRolling hillsOpen gourmet kitchenMarble floorsTravertine floorsCedar-lined ceilingsPanoramic vistas
Where sunsets melt into rolling hills and every breath feels like a new beginning. Hidden among the vineyard-lined hills of West Ramona, where the scenery rivals the landscapes of Tuscany, lies a breathtaking 14+ acre estate — a place where dreams take root and futures grow. The morning air is crisp ...
- 179 days |
- 647 |
- 12 |
Source: CRMLS,MLS#: SW25093548 Originating MLS: California Regional MLS
Originating MLS: California Regional MLS
Travel times
Kitchen
Living Room
Primary Bedroom
Zillow last checked: 7 hours ago
Listing updated: September 20, 2025 at 12:03pm
Listing Provided by:
Yu Shan Cheng DRE #01922274 858-784-1834,
eHomes,
Shelly Festa DRE #02024304,
Mogul Real Estate
Source: CRMLS,MLS#: SW25093548 Originating MLS: California Regional MLS
Originating MLS: California Regional MLS
Facts & features
Interior
Bedrooms & bathrooms
- Bedrooms: 4
- Bathrooms: 4
- Full bathrooms: 3
- 1/2 bathrooms: 1
- Main level bathrooms: 2
- Main level bedrooms: 1
Rooms
- Room types: Bedroom, Entry/Foyer, Family Room, Great Room, Kitchen, Laundry, Loft, Living Room, Primary Bathroom, Primary Bedroom, Other, Retreat, Dining Room
Bedroom
- Features: Bedroom on Main Level
Bathroom
- Features: Bathtub, Dual Sinks, Full Bath on Main Level, Granite Counters, Linen Closet, Remodeled, Soaking Tub, Separate Shower, Tub Shower, Vanity
Kitchen
- Features: Granite Counters, Kitchen Island, Remodeled, Updated Kitchen
Heating
- Central
Cooling
- Central Air
Appliances
- Included: Dishwasher, Free-Standing Range
- Laundry: Inside, Laundry Room
Features
- Beamed Ceilings, Ceiling Fan(s), Separate/Formal Dining Room, Eat-in Kitchen, Furnished, Granite Counters, Living Room Deck Attached, Open Floorplan, Pantry, Storage, Bedroom on Main Level, Loft, Primary Suite, Walk-In Closet(s)
- Basement: Unfinished
- Has fireplace: Yes
- Fireplace features: Family Room
- Furnished: Yes
- Common walls with other units/homes: No Common Walls
Interior area
- Total interior livable area: 3,440 sqft
Video & virtual tour
Property
Parking
- Parking features: Carport, Driveway
- Has carport: Yes
Features
- Levels: Two
- Stories: 2
- Entry location: 1
- Has private pool: Yes
- Pool features: Private
- Has spa: Yes
- Spa features: Private
- Has view: Yes
- View description: City Lights, Coastline, Hills, Lake, Mountain(s), Ocean, Panoramic, Pool, Reservoir, Water
- Has water view: Yes
- Water view: Coastline,Lake,Ocean,Reservoir,Water
Lot
- Size: 14.14 Acres
- Features: Back Yard, Front Yard, Garden, Horse Property, Landscaped
Details
- Parcel number: 2770934100
- Zoning: A70
- Special conditions: Standard
- Horses can be raised: Yes
Construction
Type & style
- Home type: SingleFamily
- Architectural style: Custom
- Property subtype: Single Family Residence
Condition
- Turnkey
- New construction: No
- Year built: 2005
Utilities & green energy
- Electric: Photovoltaics Seller Owned, 220 Volts
- Sewer: Septic Tank
- Water: Well
Community & HOA
Community
- Features: Fishing, Hiking, Lake
- Subdivision: Ramona
Location
- Region: Ramona
Financial & listing details
- Price per square foot: $806/sqft
- Tax assessed value: $833,733
- Date on market: 5/1/2025
- Listing terms: Cash,Cash to New Loan,Conventional,1031 Exchange,Submit