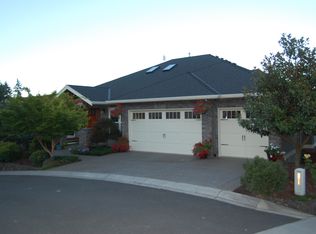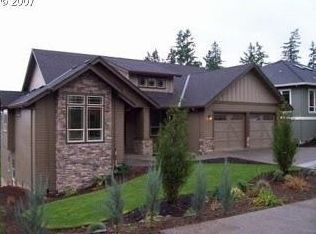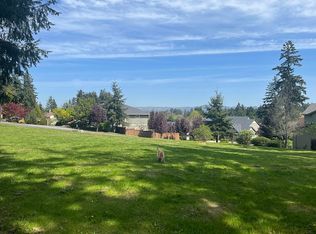Sold
$855,000
15475 SW Brighton Way, Beaverton, OR 97007
5beds
3,452sqft
Residential, Single Family Residence
Built in 2006
8,276.4 Square Feet Lot
$844,000 Zestimate®
$248/sqft
$3,988 Estimated rent
Home value
$844,000
$802,000 - $895,000
$3,988/mo
Zestimate® history
Loading...
Owner options
Explore your selling options
What's special
Motivated sellers relocating for work – Don’t Miss This Stunning Five-Bedroom Home in Desirable Beaverton! Step into elegance with this beautifully maintained home featuring a dramatic entryway, soaring ceilings, and rich Brazilian Cherry hardwood floors. The spacious living room boasts a cozy gas fireplace, expansive windows, and a seamless open concept layout that flows into a chef’s dream kitchen. Enjoy top tier finishes including granite countertops, a gas cooktop, dual convection ovens, stainless steel appliances, and a stylish high top island with a casual dining nook. Perfect for remote work, the main level also includes a dedicated office and a sophisticated formal dining room— ideal for entertaining during the holidays. Upstairs, retreat to the luxurious primary suite with a spa like ensuite offering a jetted soaking tub, dual vanities, and ample space to unwind. Three additional bedrooms and a full bathroom complete the second floor. The third level is a versatile bonus space featuring a fifth bedroom, full bath, wet bar, and large entertainment room perfect for guests, kids, or game-day gatherings. Additional highlights include an extra deep tandem garage, a private fenced backyard with a covered patio, tranquil water feature, and cozy fire pit. Prime location with quick access to TV Highway, Intel, and Nike.
Zillow last checked: 8 hours ago
Listing updated: August 15, 2025 at 03:02am
Listed by:
Sheldon Doherty sheldon@danhardyproperties.com,
Hardy Properties
Bought with:
Marianne Thelin, 970600115
John L Scott Portland SW
Source: RMLS (OR),MLS#: 633820373
Facts & features
Interior
Bedrooms & bathrooms
- Bedrooms: 5
- Bathrooms: 4
- Full bathrooms: 3
- Partial bathrooms: 1
- Main level bathrooms: 1
Primary bedroom
- Features: Bathroom, Hardwood Floors, Bathtub With Shower, Walkin Closet
- Level: Upper
- Area: 266
- Dimensions: 14 x 19
Bedroom 2
- Features: Hardwood Floors, Closet
- Level: Upper
- Area: 132
- Dimensions: 11 x 12
Bedroom 3
- Features: Closet, Wallto Wall Carpet
- Level: Upper
- Area: 182
- Dimensions: 14 x 13
Bedroom 4
- Features: Closet, Wallto Wall Carpet
- Level: Upper
- Area: 144
- Dimensions: 12 x 12
Bedroom 5
- Features: Floor3rd, Wallto Wall Carpet
- Level: Upper
- Area: 160
- Dimensions: 16 x 10
Dining room
- Features: Hardwood Floors, Wainscoting
- Level: Lower
- Area: 156
- Dimensions: 12 x 13
Kitchen
- Features: Builtin Range, Eat Bar, Hardwood Floors, Builtin Oven, Granite
- Level: Lower
- Area: 242
- Width: 22
Living room
- Features: Builtin Features, Family Room Kitchen Combo, Fireplace, Hardwood Floors
- Level: Lower
- Area: 342
- Dimensions: 18 x 19
Heating
- Forced Air, Fireplace(s)
Cooling
- Central Air
Appliances
- Included: Built-In Range, Dishwasher, Disposal, Double Oven, Free-Standing Refrigerator, Gas Appliances, Range Hood, Stainless Steel Appliance(s), Built In Oven, Electric Water Heater
Features
- Floor 3rd, Central Vacuum, Granite, High Ceilings, Wainscoting, Closet, Bathroom, Wet Bar, Eat Bar, Built-in Features, Family Room Kitchen Combo, Bathtub With Shower, Walk-In Closet(s), Kitchen Island
- Flooring: Hardwood, Wall to Wall Carpet
- Windows: Double Pane Windows, Vinyl Frames
- Basement: Crawl Space
- Number of fireplaces: 1
- Fireplace features: Gas
Interior area
- Total structure area: 3,452
- Total interior livable area: 3,452 sqft
Property
Parking
- Total spaces: 3
- Parking features: Driveway, Garage Door Opener, Attached, Extra Deep Garage, Tandem
- Attached garage spaces: 3
- Has uncovered spaces: Yes
Accessibility
- Accessibility features: Garage On Main, Utility Room On Main, Accessibility
Features
- Levels: Tri Level
- Stories: 3
- Patio & porch: Covered Patio, Patio
- Exterior features: Fire Pit, Garden, Gas Hookup, Water Feature, Yard
- Fencing: Fenced
- Has view: Yes
- View description: City, Valley
Lot
- Size: 8,276 sqft
- Features: Corner Lot, Trees, Sprinkler, SqFt 7000 to 9999
Details
- Additional structures: GasHookup
- Parcel number: R2140345
- Other equipment: Intercom
Construction
Type & style
- Home type: SingleFamily
- Architectural style: Craftsman
- Property subtype: Residential, Single Family Residence
Materials
- Cement Siding, Stone
- Roof: Composition
Condition
- Approximately
- New construction: No
- Year built: 2006
Utilities & green energy
- Gas: Gas Hookup, Gas
- Sewer: Public Sewer
- Water: Public
Community & neighborhood
Security
- Security features: Security System Owned
Location
- Region: Beaverton
Other
Other facts
- Listing terms: Cash,Conventional,FHA,VA Loan
- Road surface type: Paved
Price history
| Date | Event | Price |
|---|---|---|
| 8/14/2025 | Sold | $855,000-2.3%$248/sqft |
Source: | ||
| 7/20/2025 | Pending sale | $875,000$253/sqft |
Source: | ||
| 5/30/2025 | Price change | $875,000-2.8%$253/sqft |
Source: | ||
| 5/20/2025 | Price change | $899,900-1.1%$261/sqft |
Source: | ||
| 5/2/2025 | Price change | $910,000-2.1%$264/sqft |
Source: | ||
Public tax history
| Year | Property taxes | Tax assessment |
|---|---|---|
| 2024 | $11,832 +5.9% | $544,460 +3% |
| 2023 | $11,171 +4.5% | $528,610 +3% |
| 2022 | $10,692 +3.6% | $513,220 |
Find assessor info on the county website
Neighborhood: West Beaverton
Nearby schools
GreatSchools rating
- 9/10Chehalem Elementary SchoolGrades: PK-5Distance: 0.4 mi
- 2/10Mountain View Middle SchoolGrades: 6-8Distance: 1.2 mi
- 8/10Mountainside High SchoolGrades: 9-12Distance: 3 mi
Schools provided by the listing agent
- Elementary: Chehalem
- Middle: Mountain View
- High: Mountainside
Source: RMLS (OR). This data may not be complete. We recommend contacting the local school district to confirm school assignments for this home.
Get a cash offer in 3 minutes
Find out how much your home could sell for in as little as 3 minutes with a no-obligation cash offer.
Estimated market value
$844,000
Get a cash offer in 3 minutes
Find out how much your home could sell for in as little as 3 minutes with a no-obligation cash offer.
Estimated market value
$844,000


