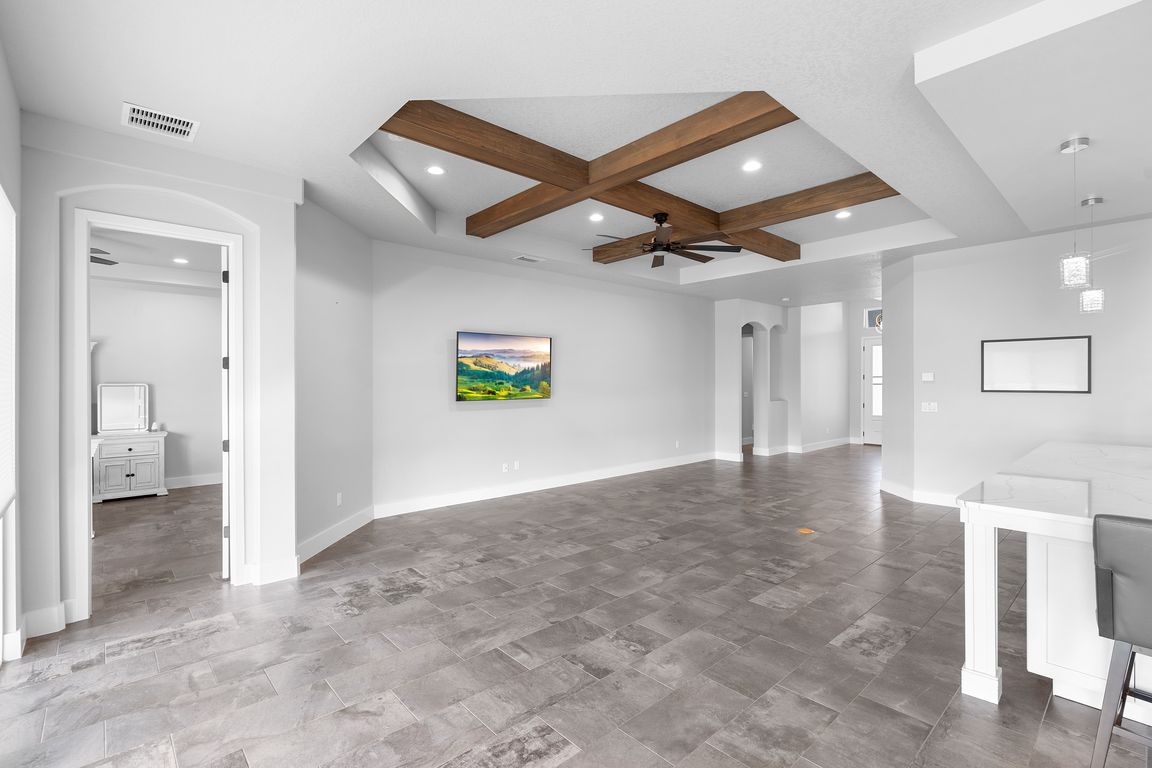
For sale
$749,500
4beds
2,436sqft
1548 Lake Reserve Dr, Deland, FL 32724
4beds
2,436sqft
Single family residence
Built in 2023
8,450 sqft
3 Attached garage spaces
$308 price/sqft
$245 monthly HOA fee
What's special
Outdoor fireplaceRefined finishesAbundance of natural lightQuartz countertopsCustom millworkBuilt-in grillLarge front porch
DELAND: VICTORIA PARK: Introducing 1548 Lake Reserve Drive—a distinctive residence that blends timeless elegance with modern sophistication, situated in one of DeLand’s premier enclaves. This meticulously designed 4-bedroom, 3-bathroom estate offers a thoughtfully curated floor plan, elevated by soaring 25-foot ceilings in the main living area and an abundance of natural ...
- 12 days |
- 225 |
- 12 |
Source: Stellar MLS,MLS#: V4945053 Originating MLS: West Volusia
Originating MLS: West Volusia
Travel times
Living Room
Kitchen
Primary Bedroom
Zillow last checked: 7 hours ago
Listing updated: September 27, 2025 at 12:18pm
Listing Provided by:
Bee Powell 386-490-0915,
BEE REALTY CORP 386-279-7522
Source: Stellar MLS,MLS#: V4945053 Originating MLS: West Volusia
Originating MLS: West Volusia

Facts & features
Interior
Bedrooms & bathrooms
- Bedrooms: 4
- Bathrooms: 3
- Full bathrooms: 3
Rooms
- Room types: Utility Room
Primary bedroom
- Features: Ceiling Fan(s), Dual Sinks, En Suite Bathroom, Garden Bath, Walk-In Closet(s)
- Level: First
- Area: 255 Square Feet
- Dimensions: 17x15
Bedroom 2
- Features: Ceiling Fan(s), Built-in Closet
- Level: First
- Area: 182 Square Feet
- Dimensions: 14x13
Bedroom 4
- Features: Ceiling Fan(s), Built-in Closet
- Level: First
- Area: 144 Square Feet
- Dimensions: 12x12
Dining room
- Level: First
- Area: 84 Square Feet
- Dimensions: 7x12
Kitchen
- Features: Kitchen Island, Pantry
- Level: First
- Area: 240 Square Feet
- Dimensions: 16x15
Living room
- Features: Ceiling Fan(s)
- Level: First
- Area: 319 Square Feet
- Dimensions: 29x11
Heating
- Central
Cooling
- Central Air
Appliances
- Included: Dishwasher, Microwave, Range, Refrigerator
- Laundry: Electric Dryer Hookup, Inside, Laundry Room, Washer Hookup
Features
- Cathedral Ceiling(s), High Ceilings, Open Floorplan, Primary Bedroom Main Floor, Split Bedroom, Stone Counters, Thermostat, Walk-In Closet(s)
- Flooring: Tile
- Doors: Sliding Doors
- Windows: Double Pane Windows
- Has fireplace: No
Interior area
- Total structure area: 3,914
- Total interior livable area: 2,436 sqft
Video & virtual tour
Property
Parking
- Total spaces: 3
- Parking features: Driveway, Ground Level
- Attached garage spaces: 3
- Has uncovered spaces: Yes
- Details: Garage Dimensions: 23x32
Accessibility
- Accessibility features: Accessible Approach with Ramp, Accessible Bedroom, Accessible Central Living Area
Features
- Levels: One
- Stories: 1
- Patio & porch: Porch
- Exterior features: Sidewalk
- Has view: Yes
- View description: Water, Pond
- Has water view: Yes
- Water view: Water,Pond
Lot
- Size: 8,450 Square Feet
- Features: City Lot, Level, Sidewalk, Above Flood Plain
- Residential vegetation: Trees/Landscaped
Details
- Parcel number: 702307001790
- Zoning: RES
- Special conditions: None
Construction
Type & style
- Home type: SingleFamily
- Architectural style: Contemporary,Florida
- Property subtype: Single Family Residence
Materials
- Block, Stucco
- Foundation: Slab
- Roof: Shingle
Condition
- New construction: No
- Year built: 2023
Details
- Builder name: Kolter
Utilities & green energy
- Sewer: Public Sewer
- Water: Public
- Utilities for property: BB/HS Internet Available, Cable Available, Electricity Connected, Public, Underground Utilities
Community & HOA
Community
- Features: Association Recreation - Owned, Clubhouse, Deed Restrictions, Fitness Center, Golf Carts OK, Playground, Pool, Sidewalks, Tennis Court(s)
- Security: Fire Resistant Exterior
- Senior community: Yes
- Subdivision: RESERVE/VICTORIA PH 2
HOA
- Has HOA: Yes
- Amenities included: Pickleball Court(s)
- Services included: Common Area Taxes, Maintenance Grounds, Pool Maintenance
- HOA fee: $245 monthly
- HOA name: CAM Pros of Florida Laura Simonette
- Pet fee: $0 monthly
Location
- Region: Deland
Financial & listing details
- Price per square foot: $308/sqft
- Tax assessed value: $518,695
- Annual tax amount: $9,551
- Date on market: 9/26/2025
- Listing terms: Cash,Conventional,FHA,VA Loan
- Ownership: Fee Simple
- Total actual rent: 0
- Electric utility on property: Yes
- Road surface type: Paved, Asphalt