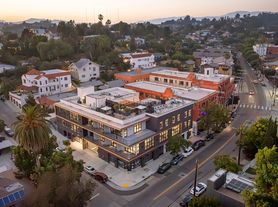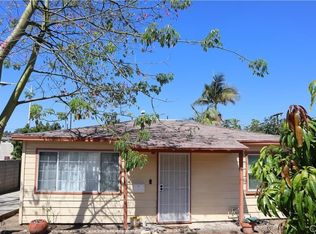1548 Lemoyne Street in Echo Park! Perched above one of Echo Park's most coveted streets, this updated 2-bedroom, 2-bath home blends modern design with serene outdoor living. A private stairway leads you to an airy, light-filled retreat featuring wide-plank floors, recessed lighting, and a smart open-plan layout that connects the kitchen, dining, and living areas. The contemporary kitchen is outfitted with stainless steel appliances, quartz countertops, and shaker cabinetry perfect for cooking and entertaining. Both bedrooms are generously sized, each with access to sleek, remodeled bathrooms featuring glass-enclosed showers, modern fixtures, and stone finishes. The primary suite opens directly to a private terrace and garden area, creating an effortless indoor-outdoor flow. Out back, a tranquil hillside garden awaits framed by lush hedges and mature trees. Multiple sitting areas offer the perfect escape for morning coffee, reading, or entertaining under the stars. Situated in the heart of Echo Park, this home places you moments from the best of the Eastside. Enjoy easy access to Sunset Boulevard's cafes, boutiques, and music venues, including neighborhood favorites like Lassen's Market, Bacetti, Canyon Coffee, and Cookbook. Echo Park Lake, Elysian Park trails, and Silver Lake are just minutes away, and Downtown LA is a quick commute.
Copyright The MLS. All rights reserved. Information is deemed reliable but not guaranteed.
House for rent
$5,300/mo
1548 Lemoyne St, Los Angeles, CA 90026
3beds
833sqft
Price may not include required fees and charges.
Singlefamily
Available now
-- Pets
Air conditioner, central air
In unit laundry
1 Parking space parking
Central, forced air
What's special
Modern fixturesContemporary kitchenMature treesCoveted streetsSmart open-plan layoutModern designLush hedges
- 7 days |
- -- |
- -- |
Travel times
Looking to buy when your lease ends?
Consider a first-time homebuyer savings account designed to grow your down payment with up to a 6% match & 3.83% APY.
Facts & features
Interior
Bedrooms & bathrooms
- Bedrooms: 3
- Bathrooms: 2
- Full bathrooms: 2
Heating
- Central, Forced Air
Cooling
- Air Conditioner, Central Air
Appliances
- Included: Microwave, Range Oven, Refrigerator
- Laundry: In Unit
Features
- Flooring: Tile
Interior area
- Total interior livable area: 833 sqft
Property
Parking
- Total spaces: 1
- Parking features: Driveway
- Details: Contact manager
Features
- Stories: 1
- Exterior features: Contact manager
- Has view: Yes
- View description: City View
Details
- Parcel number: 5419006001
Construction
Type & style
- Home type: SingleFamily
- Architectural style: Contemporary
- Property subtype: SingleFamily
Condition
- Year built: 1904
Community & HOA
Location
- Region: Los Angeles
Financial & listing details
- Lease term: 1+Year
Price history
| Date | Event | Price |
|---|---|---|
| 10/12/2025 | Listed for rent | $5,300$6/sqft |
Source: | ||
| 9/6/2018 | Sold | $870,000+8.9%$1,044/sqft |
Source: | ||
| 8/7/2018 | Listed for sale | $799,000$959/sqft |
Source: Silverwood Properties #18342838 | ||
| 8/7/2018 | Pending sale | $799,000$959/sqft |
Source: Silverwood Properties #18342838 | ||
| 7/26/2018 | Listed for sale | $799,000$959/sqft |
Source: Silverwood Properties #18342838 | ||

