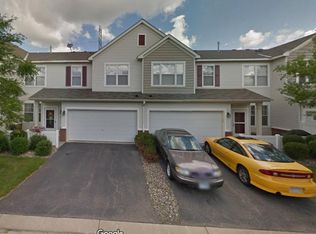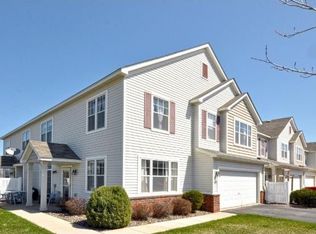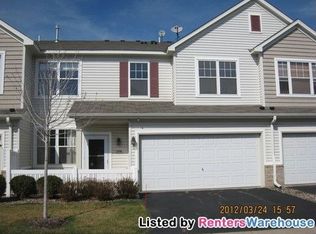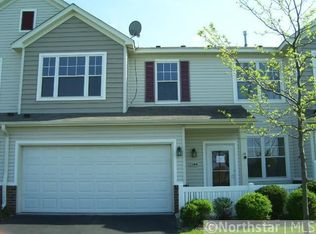Closed
$288,000
1548 Liberty Cir, Shakopee, MN 55379
3beds
1,592sqft
Townhouse Side x Side
Built in 2003
1,306.8 Square Feet Lot
$291,700 Zestimate®
$181/sqft
$2,172 Estimated rent
Home value
$291,700
$271,000 - $315,000
$2,172/mo
Zestimate® history
Loading...
Owner options
Explore your selling options
What's special
Beautifully maintained and tastefully updated end unit townhome. This 3 bed, 3 bath unit features a spacious and functional layout, including two separate living areas and a 2nd level laundry room. The kitchen offers generous prep space and flows into an open main level with brand new LVP flooring. All three bedrooms are conveniently located on the 2nd level - including a large primary suite with walk-in closet and private en suite, and a secondary bedroom with its own walk-in closet.
Recent updates include:
• LVP flooring (Aug 2024)
• Tile in bathrooms (Sept 2024)
• Paint throughout (May 2025)
• Water softener (May 2025)
• AC (Summer 2023)
• Induction Range (Mar 2020)
• Refrigerator, dishwasher, washer & dryer (2019)
Zillow last checked: 8 hours ago
Listing updated: July 08, 2025 at 04:07pm
Listed by:
Luke Pettersen 612-702-0295,
eXp Realty
Bought with:
Pamela J. Wilson
eXp Realty
Source: NorthstarMLS as distributed by MLS GRID,MLS#: 6723473
Facts & features
Interior
Bedrooms & bathrooms
- Bedrooms: 3
- Bathrooms: 3
- Full bathrooms: 2
- 1/2 bathrooms: 1
Bedroom 1
- Level: Upper
- Area: 192 Square Feet
- Dimensions: 16x12
Bedroom 2
- Level: Upper
- Area: 150 Square Feet
- Dimensions: 15x10
Bedroom 3
- Level: Upper
- Area: 121 Square Feet
- Dimensions: 11x11
Primary bathroom
- Level: Upper
- Area: 56 Square Feet
- Dimensions: 8x7
Bathroom
- Level: Main
- Area: 18 Square Feet
- Dimensions: 6x3
Bathroom
- Level: Upper
- Area: 35 Square Feet
- Dimensions: 7x5
Dining room
- Level: Main
- Area: 132 Square Feet
- Dimensions: 12x11
Kitchen
- Level: Main
- Area: 153 Square Feet
- Dimensions: 17x9
Laundry
- Level: Upper
- Area: 25 Square Feet
- Dimensions: 5x5
Living room
- Level: Main
- Area: 180 Square Feet
- Dimensions: 15x12
Loft
- Level: Upper
- Area: 45 Square Feet
- Dimensions: 15x3
Patio
- Level: Main
- Area: 120 Square Feet
- Dimensions: 15x8
Storage
- Level: Main
- Area: 36 Square Feet
- Dimensions: 12x3
Walk in closet
- Level: Upper
- Area: 30 Square Feet
- Dimensions: 6x5
Walk in closet
- Level: Upper
- Area: 20 Square Feet
- Dimensions: 5x4
Heating
- Forced Air
Cooling
- Central Air
Appliances
- Included: Dishwasher, Disposal, Dryer, Gas Water Heater, Microwave, Range, Refrigerator, Washer, Water Softener Owned
Features
- Basement: None
- Has fireplace: No
Interior area
- Total structure area: 1,592
- Total interior livable area: 1,592 sqft
- Finished area above ground: 1,592
- Finished area below ground: 0
Property
Parking
- Total spaces: 2
- Parking features: Attached
- Attached garage spaces: 2
- Details: Garage Dimensions (19x19)
Accessibility
- Accessibility features: None
Features
- Levels: Two
- Stories: 2
- Patio & porch: Patio
- Pool features: None
- Fencing: Composite,Partial
Lot
- Size: 1,306 sqft
- Features: Corner Lot, Many Trees
Details
- Foundation area: 1020
- Parcel number: 273401760
- Zoning description: Residential-Single Family
Construction
Type & style
- Home type: Townhouse
- Property subtype: Townhouse Side x Side
- Attached to another structure: Yes
Materials
- Vinyl Siding, Other
- Roof: Asphalt
Condition
- Age of Property: 22
- New construction: No
- Year built: 2003
Utilities & green energy
- Electric: Circuit Breakers, Power Company: Xcel Energy
- Gas: Natural Gas
- Sewer: City Sewer/Connected
- Water: City Water/Connected
Community & neighborhood
Location
- Region: Shakopee
- Subdivision: Cic 1098 Providence Pointe
HOA & financial
HOA
- Has HOA: Yes
- HOA fee: $355 monthly
- Amenities included: Other
- Services included: Lawn Care, Maintenance Grounds, Professional Mgmt, Trash, Sewer
- Association name: Sharper Management
- Association phone: 952-225-4777
Price history
| Date | Event | Price |
|---|---|---|
| 7/8/2025 | Sold | $288,000+4.7%$181/sqft |
Source: | ||
| 6/13/2025 | Pending sale | $275,000$173/sqft |
Source: | ||
| 6/6/2025 | Listed for sale | $275,000+31%$173/sqft |
Source: | ||
| 12/11/2018 | Sold | $209,900$132/sqft |
Source: | ||
| 11/1/2018 | Listed for sale | $209,900+37.2%$132/sqft |
Source: Edina Realty, Inc., a Berkshire Hathaway affiliate #5019375 | ||
Public tax history
| Year | Property taxes | Tax assessment |
|---|---|---|
| 2024 | $2,628 -2.7% | $259,200 +1.4% |
| 2023 | $2,702 -0.7% | $255,700 -1.1% |
| 2022 | $2,722 +15.1% | $258,500 +14.2% |
Find assessor info on the county website
Neighborhood: 55379
Nearby schools
GreatSchools rating
- 7/10Jackson Elementary SchoolGrades: K-5Distance: 0.9 mi
- 5/10Shakopee West Junior High SchoolGrades: 6-8Distance: 0.9 mi
- 7/10Shakopee Senior High SchoolGrades: 9-12Distance: 0.7 mi
Get a cash offer in 3 minutes
Find out how much your home could sell for in as little as 3 minutes with a no-obligation cash offer.
Estimated market value
$291,700
Get a cash offer in 3 minutes
Find out how much your home could sell for in as little as 3 minutes with a no-obligation cash offer.
Estimated market value
$291,700



