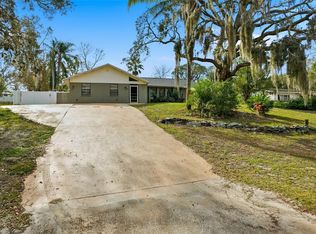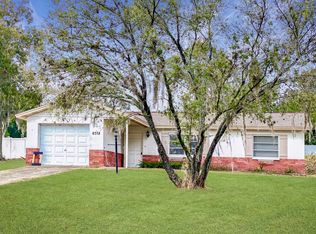3 BEDROOM 2 BATHROOM 2 CAR GARAGE SOLAR HEATED POOL HOME LOCATED ON ALMOST A HALF ACRE LOT WITH MANY RECENT UPGRADES. This home Sits high and dry and has many recent improvements including a new tile roof installed in 2005, new 3.5 ton AC system installed in 2016, newer appliances, and fresh paint on the exterior. As soon as you walk into the front door, you will fall in love with this open floor plan with 4 sliding glass doors that look out onto the screen enclosed pool area. The living room features newer laminate wood flooring and a cathedral ceiling. Just off the living room are double doors leading to the office/3rd bedroom. The kitchen has ample cabinet and counter space along with two pantries and a huge eat in area along with bar seating which is perfect for entertaining. The master bedroom suite has a large walk in closet and private bathroom with both a garden tub and walk in shower. The split plan has the guest bedroom, bathroom and inside laundry room on the opposite side of the house. The huge solar heated pool has new tile, a new pump and has recently been refinished with Diamond Brite. In the partially fenced backyard, you will find an outdoor shower along with a concrete patio area complete with water and electric.
This property is off market, which means it's not currently listed for sale or rent on Zillow. This may be different from what's available on other websites or public sources.

