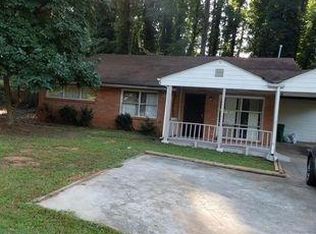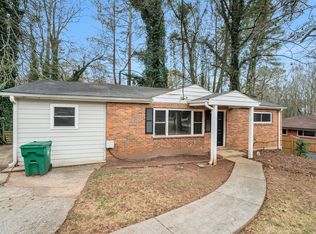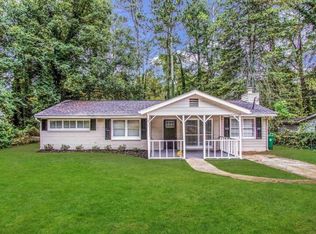Closed
$297,000
1548 Peachcrest Rd, Decatur, GA 30032
4beds
1,245sqft
Single Family Residence
Built in 1954
0.45 Acres Lot
$290,500 Zestimate®
$239/sqft
$1,837 Estimated rent
Home value
$290,500
$261,000 - $322,000
$1,837/mo
Zestimate® history
Loading...
Owner options
Explore your selling options
What's special
Hey Buyers! This irresistible renovated, all brick mid-century ranch is the one you've been waiting for! Fall in love with wondrous, light-filled living spaces & open floorplan with modern touches! Stunning new kitchen equipped with stainless energy-star appliances and stone counters, 2 sleek bathrooms, designer lighting & new flooring! Ideal split roommate layout or separate area for home office. Plus an outside oasis delivers & hard to find in the city, a large level private corner lot that's fully fenced and equipped with custom storage shed and ready to plant raised garden beds. Also cool is a future value of adding an ADU for passive income! A perfect lot for this. Amazing value in Belvedere Park convenient to shopping. dining, interstates & less than 5 miles to Avondale Estates, downtown Decatur, East Lake and Kirkwood. Peachcrest Elementary is just down the street! Hurry! Don't let this one go.
Zillow last checked: 8 hours ago
Listing updated: August 29, 2024 at 10:20am
Listed by:
Leslie Zweben 404-425-3302,
Keller Williams Realty
Bought with:
Judith Wilcher, 320228
Atlanta Communities
Source: GAMLS,MLS#: 10347918
Facts & features
Interior
Bedrooms & bathrooms
- Bedrooms: 4
- Bathrooms: 2
- Full bathrooms: 2
- Main level bathrooms: 2
- Main level bedrooms: 4
Heating
- Central, Forced Air, Natural Gas
Cooling
- Ceiling Fan(s), Central Air
Appliances
- Included: Dishwasher, Dryer, Gas Water Heater, Microwave, Refrigerator, Washer
- Laundry: In Hall
Features
- Master On Main Level, Other, Roommate Plan, Split Bedroom Plan
- Flooring: Vinyl
- Basement: Crawl Space
- Has fireplace: No
- Common walls with other units/homes: No Common Walls
Interior area
- Total structure area: 1,245
- Total interior livable area: 1,245 sqft
- Finished area above ground: 1,245
- Finished area below ground: 0
Property
Parking
- Total spaces: 3
- Parking features: Parking Pad
- Has uncovered spaces: Yes
Accessibility
- Accessibility features: Accessible Entrance
Features
- Levels: One
- Stories: 1
- Exterior features: Garden, Gas Grill
- Fencing: Back Yard,Fenced
- Waterfront features: No Dock Or Boathouse
- Body of water: None
Lot
- Size: 0.45 Acres
- Features: Corner Lot, Level, Private
Details
- Additional structures: Shed(s)
- Parcel number: 15 198 13 019
Construction
Type & style
- Home type: SingleFamily
- Architectural style: Brick 4 Side,Ranch
- Property subtype: Single Family Residence
Materials
- Brick
- Roof: Composition
Condition
- Updated/Remodeled
- New construction: No
- Year built: 1954
Utilities & green energy
- Sewer: Public Sewer
- Water: Public
- Utilities for property: Cable Available, Electricity Available, Natural Gas Available, Phone Available, Sewer Available, Water Available
Green energy
- Water conservation: Low-Flow Fixtures
Community & neighborhood
Security
- Security features: Smoke Detector(s)
Community
- Community features: Park, Street Lights, Near Public Transport, Walk To Schools, Near Shopping
Location
- Region: Decatur
- Subdivision: Belvedere Park
HOA & financial
HOA
- Has HOA: No
- Services included: None
Other
Other facts
- Listing agreement: Exclusive Right To Sell
Price history
| Date | Event | Price |
|---|---|---|
| 10/18/2024 | Listing removed | $2,000$2/sqft |
Source: Zillow Rentals Report a problem | ||
| 10/6/2024 | Price change | $2,000-9.1%$2/sqft |
Source: Zillow Rentals Report a problem | ||
| 9/23/2024 | Price change | $2,200-4.3%$2/sqft |
Source: Zillow Rentals Report a problem | ||
| 9/13/2024 | Price change | $2,300-8%$2/sqft |
Source: Zillow Rentals Report a problem | ||
| 9/7/2024 | Listed for rent | $2,500+42.9%$2/sqft |
Source: Zillow Rentals Report a problem | ||
Public tax history
| Year | Property taxes | Tax assessment |
|---|---|---|
| 2025 | $5,404 +60% | $113,120 +15.3% |
| 2024 | $3,377 +30.3% | $98,120 +5.1% |
| 2023 | $2,592 -19.7% | $93,400 -1.8% |
Find assessor info on the county website
Neighborhood: Belvedere Park
Nearby schools
GreatSchools rating
- 4/10Peachcrest Elementary SchoolGrades: PK-5Distance: 0.3 mi
- 5/10Mary Mcleod Bethune Middle SchoolGrades: 6-8Distance: 2.9 mi
- 3/10Towers High SchoolGrades: 9-12Distance: 0.8 mi
Schools provided by the listing agent
- Elementary: Peachcrest
- Middle: Mary Mcleod Bethune
- High: Towers
Source: GAMLS. This data may not be complete. We recommend contacting the local school district to confirm school assignments for this home.
Get a cash offer in 3 minutes
Find out how much your home could sell for in as little as 3 minutes with a no-obligation cash offer.
Estimated market value$290,500
Get a cash offer in 3 minutes
Find out how much your home could sell for in as little as 3 minutes with a no-obligation cash offer.
Estimated market value
$290,500


