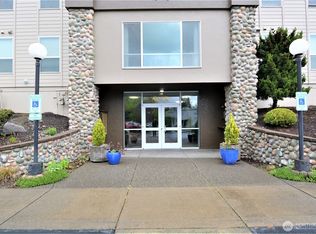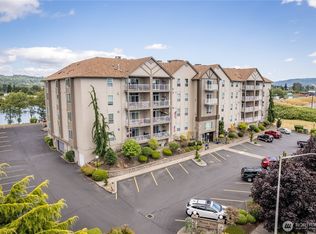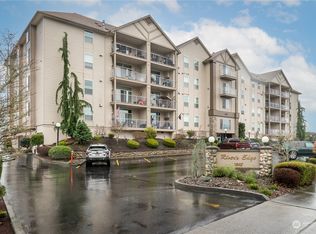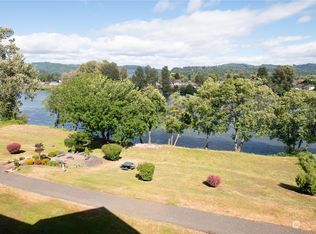Sold
Listed by:
Christine Schott,
Keller Williams-Premier Prtnrs
Bought with: Coldwell Banker Bain
$320,000
1548 River Road #206, Longview, WA 98632
2beds
1,204sqft
Condominium
Built in 2008
-- sqft lot
$325,300 Zestimate®
$266/sqft
$2,004 Estimated rent
Home value
$325,300
$293,000 - $361,000
$2,004/mo
Zestimate® history
Loading...
Owner options
Explore your selling options
What's special
Enjoy the river view from this beautiful one-level condo featuring two bedrooms and two bathrooms. Watch the Eagles from your covered balcony that also provides a gas hookup for barbecuing. The open-concept design showcases Corian counter tops, a gas fireplace in the living room, a heat pump, bath off primary bedroom and many other exceptional features. The secure-access building offers garage space, an elevator, a rooftop deck also with river views, a beautifully appointed common room with a rock fireplace, and an exercise room. HOA dues include water, sewer, garbage, cable, internet, exterior and yard maintenance, and security. Call today to schedule a showing!
Zillow last checked: 8 hours ago
Listing updated: October 26, 2025 at 04:04am
Listed by:
Christine Schott,
Keller Williams-Premier Prtnrs
Bought with:
Gabriel Negrete Belmontes, 128893
Coldwell Banker Bain
Source: NWMLS,MLS#: 2328963
Facts & features
Interior
Bedrooms & bathrooms
- Bedrooms: 2
- Bathrooms: 2
- Full bathrooms: 1
- 3/4 bathrooms: 1
- Main level bathrooms: 2
- Main level bedrooms: 2
Heating
- Fireplace, Forced Air, Heat Pump, Electric, Natural Gas
Cooling
- Forced Air, Heat Pump
Appliances
- Included: Dishwasher(s), Dryer(s), Refrigerator(s), Stove(s)/Range(s), Washer(s)
Features
- Flooring: Ceramic Tile, Laminate, Carpet
- Windows: Insulated Windows
- Number of fireplaces: 1
- Fireplace features: Gas, Main Level: 1, Fireplace
Interior area
- Total structure area: 1,204
- Total interior livable area: 1,204 sqft
Property
Parking
- Parking features: Common Garage, Off Street, Uncovered
- Has garage: Yes
Features
- Levels: One
- Stories: 1
- Patio & porch: Fireplace, Insulated Windows, Primary Bathroom, Walk-In Closet(s)
- Has view: Yes
- View description: River, Territorial
- Has water view: Yes
- Water view: River
- Waterfront features: Medium Bank, River
Lot
- Size: 1,415 sqft
- Features: Dead End Street, Paved, Sidewalk
Details
- Parcel number: 081100206
- Special conditions: Standard
Construction
Type & style
- Home type: Condo
- Property subtype: Condominium
Materials
- Brick, Cement Planked, Cement Plank
- Roof: Composition
Condition
- Year built: 2008
- Major remodel year: 2008
Utilities & green energy
- Electric: Company: Cowlitz PUD
- Sewer: Company: City of Longview Incd.
- Water: Company: City of Longview Incd
Green energy
- Energy efficient items: Insulated Windows
Community & neighborhood
Security
- Security features: Fire Sprinkler System
Community
- Community features: Cable TV, Elevator, Fitness Center, Game/Rec Rm, Lobby Entrance, Rooftop Deck
Location
- Region: Longview
- Subdivision: Longview
HOA & financial
HOA
- HOA fee: $650 monthly
- Services included: Cable TV, Common Area Maintenance, Internet, Maintenance Grounds, Road Maintenance, Sewer, Water
Other
Other facts
- Listing terms: Cash Out,Conventional,VA Loan
- Cumulative days on market: 203 days
Price history
| Date | Event | Price |
|---|---|---|
| 9/25/2025 | Sold | $320,000-5.6%$266/sqft |
Source: | ||
| 8/28/2025 | Pending sale | $339,000$282/sqft |
Source: | ||
| 7/22/2025 | Price change | $339,000-3.7%$282/sqft |
Source: | ||
| 4/17/2025 | Price change | $352,000-4.3%$292/sqft |
Source: | ||
| 2/5/2025 | Listed for sale | $368,000+47.2%$306/sqft |
Source: | ||
Public tax history
Tax history is unavailable.
Neighborhood: Third Avenue
Nearby schools
GreatSchools rating
- 3/10Columbia Heights Elementary SchoolGrades: K-5Distance: 1.6 mi
- 5/10Cascade Middle SchoolGrades: 6-8Distance: 1.7 mi
- 5/10Mark Morris High SchoolGrades: 9-12Distance: 1 mi
Get pre-qualified for a loan
At Zillow Home Loans, we can pre-qualify you in as little as 5 minutes with no impact to your credit score.An equal housing lender. NMLS #10287.
Sell with ease on Zillow
Get a Zillow Showcase℠ listing at no additional cost and you could sell for —faster.
$325,300
2% more+$6,506
With Zillow Showcase(estimated)$331,806



