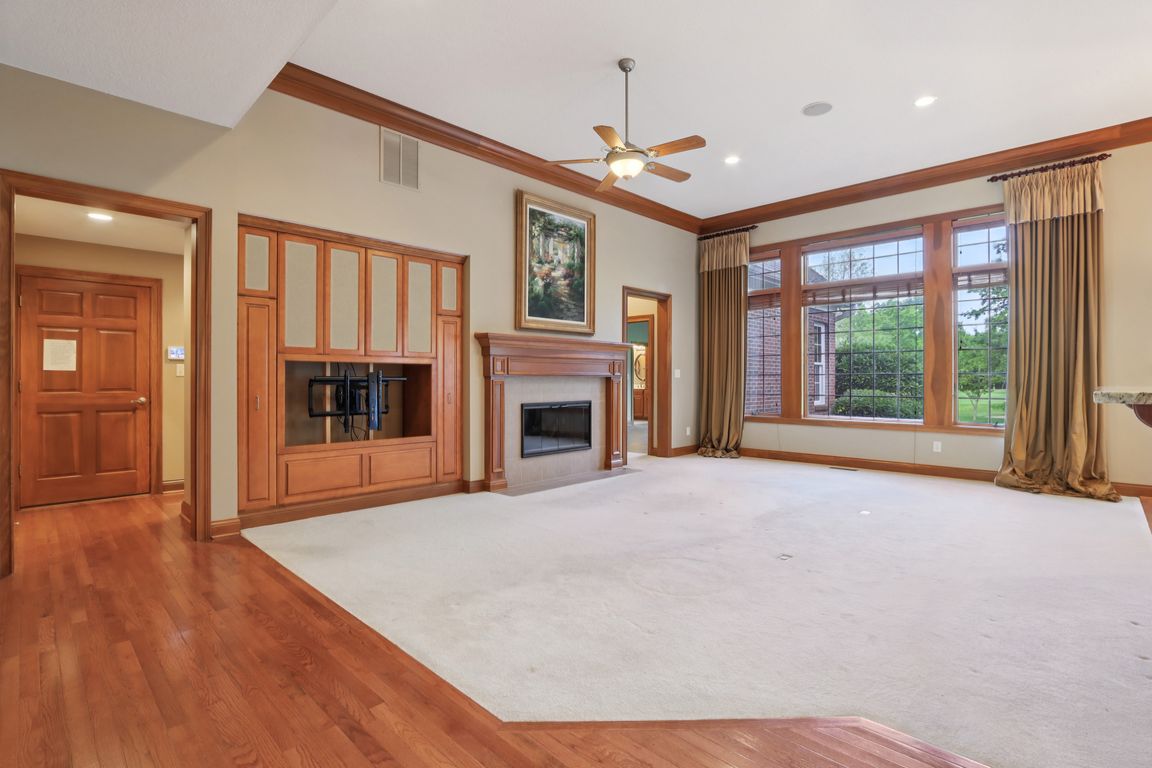
Active
$795,000
3beds
3,898sqft
15482 Bridgewater Club Blvd, Carmel, IN 46033
3beds
3,898sqft
Residential, single family residence
Built in 2004
8,712 sqft
3 Attached garage spaces
$204 price/sqft
$516 monthly HOA fee
What's special
Walk-in closetsWelcoming porchVaulted ceilingCrown moldingStone countertopsGenerous proportionsKitchen bar
This attractive property in Hamilton County offers a wonderful opportunity to own a single-family residence in great condition. The living room stands as a testament to comfortable elegance, where a fireplace provides warmth and ambiance, while crown molding adds a touch of sophistication to the vaulted ceiling above. Imagine spending ...
- 4 days
- on Zillow |
- 737 |
- 22 |
Likely to sell faster than
Source: MIBOR as distributed by MLS GRID,MLS#: 22052911
Travel times
Living Room
Kitchen
Primary Bedroom
Zillow last checked: 7 hours ago
Listing updated: July 27, 2025 at 03:37pm
Listing Provided by:
Jason O'Neil 317-989-0074,
Circle Real Estate
Source: MIBOR as distributed by MLS GRID,MLS#: 22052911
Facts & features
Interior
Bedrooms & bathrooms
- Bedrooms: 3
- Bathrooms: 3
- Full bathrooms: 2
- 1/2 bathrooms: 1
- Main level bathrooms: 2
- Main level bedrooms: 1
Primary bedroom
- Level: Main
- Area: 260 Square Feet
- Dimensions: 20x13
Bedroom 2
- Level: Upper
- Area: 156 Square Feet
- Dimensions: 12x13
Bedroom 3
- Level: Upper
- Area: 204 Square Feet
- Dimensions: 17x12
Bonus room
- Level: Upper
- Area: 290 Square Feet
- Dimensions: 29x10
Dining room
- Level: Main
- Area: 154 Square Feet
- Dimensions: 14x11
Great room
- Level: Main
- Area: 336 Square Feet
- Dimensions: 21x16
Kitchen
- Level: Main
- Area: 135 Square Feet
- Dimensions: 9x15
Library
- Level: Main
- Area: 154 Square Feet
- Dimensions: 14x11
Loft
- Level: Upper
- Area: 368 Square Feet
- Dimensions: 23x16
Office
- Level: Upper
- Area: 200 Square Feet
- Dimensions: 20x10
Sun room
- Level: Main
- Area: 168 Square Feet
- Dimensions: 14x12
Heating
- Forced Air
Cooling
- Central Air
Appliances
- Included: Electric Cooktop, Dishwasher, Dryer, Disposal, Microwave, Double Oven, Refrigerator, Washer, Wine Cooler
- Laundry: Main Level
Features
- Breakfast Bar, Hardwood Floors, Pantry
- Flooring: Hardwood
- Has basement: No
- Number of fireplaces: 1
- Fireplace features: Great Room
Interior area
- Total structure area: 3,898
- Total interior livable area: 3,898 sqft
Video & virtual tour
Property
Parking
- Total spaces: 3
- Parking features: Attached
- Attached garage spaces: 3
Features
- Levels: Two
- Stories: 2
- Patio & porch: Covered
- Has view: Yes
- View description: Golf Course
Lot
- Size: 8,712 Square Feet
- Features: Near Golf Course
Details
- Parcel number: 291017009030000015
- Horse amenities: None
Construction
Type & style
- Home type: SingleFamily
- Architectural style: Traditional
- Property subtype: Residential, Single Family Residence
Materials
- Brick
- Foundation: Slab
Condition
- New construction: No
- Year built: 2004
Utilities & green energy
- Water: Public
Community & HOA
Community
- Subdivision: Bridgewater Club
HOA
- Has HOA: Yes
- Amenities included: Clubhouse, Exercise Course, Fitness Center, Golf Course, Maintenance, Management, Tennis Court(s), Trail(s)
- Services included: Clubhouse, Entrance Common, Exercise Room, Golf, Lawncare, Maintenance, Management, Tennis Court(s), Walking Trails
- HOA fee: $516 monthly
Location
- Region: Carmel
Financial & listing details
- Price per square foot: $204/sqft
- Tax assessed value: $700,500
- Annual tax amount: $7,970
- Date on market: 7/25/2025