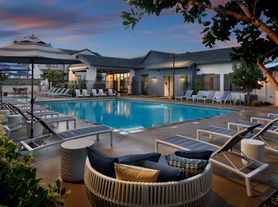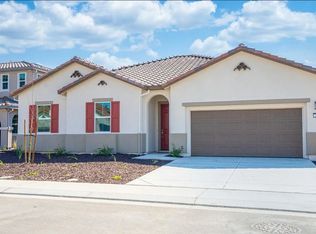Modern 4-Bed / 3-Bath Home in Stanford Crossing 2,380 SF Approx.
Welcome to 15483 Gallatin Road, a brand-new home in the Encore section of Stanford Crossing, featuring contemporary design, high-end finishes, and a thoughtful floorplan.
Property Highlights & Features
Bedrooms & Bathrooms: 4 bedrooms, 3 full bathrooms ideal for families or shared living.
Living Space: Approximately 2,380 square feet of stylish, functional living area.
Main Floor Features: The main level boasts a covered entry, great room, and an open kitchen/dining layout with panoramic views.
Kitchen: A chef's kitchen equipped with a center island, quartz countertops, 42 cabinets, pantry, and built-in appliances.
Primary Suite: A luxurious primary bedroom includes a private bath and a generous walk-in closet.
Loft & Additional Space: Upstairs, a loft offers added flexibility (office, lounge, play area), along with convenient in-unit laundry.
Outdoor & Parking: Spacious lot ( 5,900 sq ft) with wood fencing and landscaping. Two-car attached garage plus driveway parking.
Community & Location
This home is part of the Encore collection within the Stanford Crossing master plan.
The neighborhood offers access to parks, walking paths, and future community amenities, while being close to major roads and essential services.
The property falls under the Manteca Unified School District, with easy reach to local schools and community resources.
Tenants to pay for all utilities
House for rent
Accepts Zillow applications
$3,200/mo
15483 Gallatin Rd, Lathrop, CA 95330
4beds
2,380sqft
Price may not include required fees and charges.
Single family residence
Available now
No pets
Central air
In unit laundry
Attached garage parking
Forced air
What's special
Center islandThoughtful floorplanPrivate bathLuxurious primary bedroomContemporary designGenerous walk-in closetQuartz countertops
- 20 days |
- -- |
- -- |
Zillow last checked: 12 hours ago
Listing updated: November 21, 2025 at 08:11pm
Travel times
Facts & features
Interior
Bedrooms & bathrooms
- Bedrooms: 4
- Bathrooms: 3
- Full bathrooms: 3
Heating
- Forced Air
Cooling
- Central Air
Appliances
- Included: Dishwasher, Dryer, Microwave, Oven, Refrigerator, Washer
- Laundry: In Unit
Features
- Walk In Closet
- Flooring: Carpet, Hardwood, Tile
Interior area
- Total interior livable area: 2,380 sqft
Property
Parking
- Parking features: Attached, Off Street
- Has attached garage: Yes
- Details: Contact manager
Features
- Exterior features: Heating system: Forced Air, Walk In Closet
Details
- Parcel number: 192210130000
Construction
Type & style
- Home type: SingleFamily
- Property subtype: Single Family Residence
Community & HOA
Location
- Region: Lathrop
Financial & listing details
- Lease term: 1 Year
Price history
| Date | Event | Price |
|---|---|---|
| 11/15/2025 | Listed for rent | $3,200$1/sqft |
Source: Zillow Rentals | ||
| 11/5/2025 | Listing removed | $3,200$1/sqft |
Source: Zillow Rentals | ||
| 10/23/2025 | Price change | $3,200-5.9%$1/sqft |
Source: Zillow Rentals | ||
| 10/15/2025 | Listed for rent | $3,400$1/sqft |
Source: Zillow Rentals | ||
| 9/30/2025 | Sold | $716,688-3.4%$301/sqft |
Source: | ||

