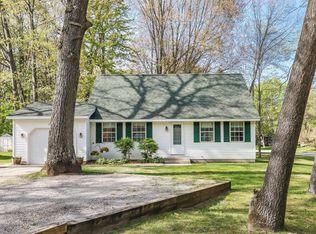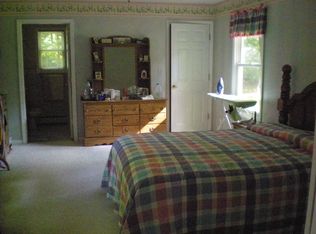Sold
$339,900
15485 Kelly St, Spring Lake, MI 49456
3beds
1,528sqft
Single Family Residence
Built in 1970
0.42 Acres Lot
$342,500 Zestimate®
$222/sqft
$2,011 Estimated rent
Home value
$342,500
$325,000 - $363,000
$2,011/mo
Zestimate® history
Loading...
Owner options
Explore your selling options
What's special
Lovely Neighborhood for this home. Large lot on treelined street, this home features 3 bedrooms, 1.5 baths, living room, family room, dining area, kitchen, and mudroom leading to the 2 car attached garage. Private, fenced in back yard and an EXTRA 2 car garage with attached HEATED WORK SHOP! Kitchen with granite counters, tiled backsplash and tile flooring. Dining area with sliders to newer deck outside. Bath with subway tiled shower, solid surface counters and soft close cabinetry. New heating/boiler system for quiet, hot water heat was installed in 2023. Roof was replaced in 2021. Great package in terrific location, Spring Lake School District and easy access to all local amenities.
Zillow last checked: 8 hours ago
Listing updated: October 29, 2025 at 01:00pm
Listed by:
Mary Siemer 231-740-9448,
Greenridge Realty White Lake
Bought with:
Lisa Wiersma, 6506047678
Five Star Real Estate (Main)
Source: MichRIC,MLS#: 25031329
Facts & features
Interior
Bedrooms & bathrooms
- Bedrooms: 3
- Bathrooms: 2
- Full bathrooms: 1
- 1/2 bathrooms: 1
Primary bedroom
- Level: Upper
Bedroom 2
- Level: Upper
Bedroom 3
- Level: Lower
Primary bathroom
- Level: Upper
Bathroom 2
- Level: Main
Family room
- Level: Lower
Kitchen
- Level: Main
Laundry
- Level: Lower
Living room
- Level: Main
Heating
- Baseboard, Hot Water
Cooling
- Window Unit(s)
Appliances
- Included: Dishwasher, Oven, Range, Refrigerator
- Laundry: Lower Level
Features
- Ceiling Fan(s)
- Flooring: Carpet, Ceramic Tile
- Windows: Replacement, Insulated Windows
- Basement: Partial
- Has fireplace: No
Interior area
- Total structure area: 1,048
- Total interior livable area: 1,528 sqft
- Finished area below ground: 0
Property
Parking
- Total spaces: 4
- Parking features: Detached, Attached, Garage Door Opener
- Garage spaces: 4
Features
- Stories: 3
Lot
- Size: 0.42 Acres
- Dimensions: 140 x 133
- Features: Corner Lot, Shrubs/Hedges
Details
- Parcel number: 700311202015
Construction
Type & style
- Home type: SingleFamily
- Property subtype: Single Family Residence
Materials
- Vinyl Siding
- Roof: Composition,Shingle
Condition
- New construction: No
- Year built: 1970
Utilities & green energy
- Sewer: Public Sewer
- Water: Public
Community & neighborhood
Location
- Region: Spring Lake
Other
Other facts
- Listing terms: Cash,FHA,VA Loan,Conventional
Price history
| Date | Event | Price |
|---|---|---|
| 10/16/2025 | Sold | $339,900$222/sqft |
Source: | ||
| 9/30/2025 | Pending sale | $339,900$222/sqft |
Source: | ||
| 9/8/2025 | Price change | $339,900-2.9%$222/sqft |
Source: | ||
| 8/25/2025 | Price change | $349,900-5.4%$229/sqft |
Source: | ||
| 8/5/2025 | Price change | $369,900-2.6%$242/sqft |
Source: | ||
Public tax history
| Year | Property taxes | Tax assessment |
|---|---|---|
| 2024 | $2,960 +5.6% | $106,193 +8.4% |
| 2023 | $2,801 +493.5% | $97,994 |
| 2022 | $472 | -- |
Find assessor info on the county website
Neighborhood: 49456
Nearby schools
GreatSchools rating
- 9/10Holmes Elementary SchoolGrades: PK-4Distance: 2 mi
- 6/10Spring Lake Middle SchoolGrades: 7-8Distance: 2.1 mi
- 9/10Spring Lake High SchoolGrades: 9-12Distance: 2.8 mi

Get pre-qualified for a loan
At Zillow Home Loans, we can pre-qualify you in as little as 5 minutes with no impact to your credit score.An equal housing lender. NMLS #10287.
Sell for more on Zillow
Get a free Zillow Showcase℠ listing and you could sell for .
$342,500
2% more+ $6,850
With Zillow Showcase(estimated)
$349,350
