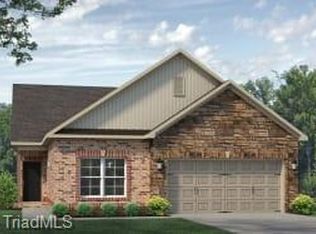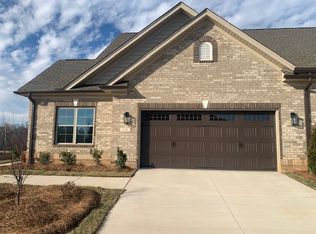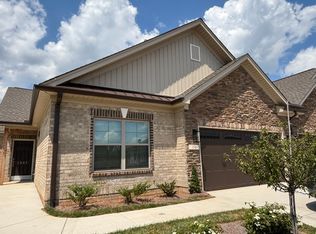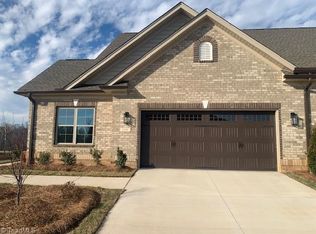Sold for $375,310 on 10/08/25
$375,310
1549 Barnstable Ct, Colfax, NC 27235
3beds
1,661sqft
Stick/Site Built, Residential, Townhouse
Built in 2024
-- sqft lot
$377,100 Zestimate®
$--/sqft
$2,216 Estimated rent
Home value
$377,100
$343,000 - $415,000
$2,216/mo
Zestimate® history
Loading...
Owner options
Explore your selling options
What's special
This one level all brick and stone town home is a must see. The large family room and primary bedroom both have vaulted ceilings complete with ceiling fans. The open concept kitchen has beautiful Espresso cabinets and a large Island with room for barstools on one side and storage on both sides. The kitchen countertops are a lovely white quartz. The 2nd and 3rd bedrooms are roomy and located on the other side of the house from the primary bedroom. The house comes complete with wainscoting, 2-piece crown molding, chair rail designating dining area, 5 1/4 base boards and LVP flooring throughout. There is a covered patio and small fenced yard. You can park in your 2-car garage and enter there or from your private paved walkway.
Zillow last checked: 8 hours ago
Listing updated: October 08, 2025 at 07:25am
Listed by:
W. Scott Wallace 336-856-0111,
KEYSTONE REALTY GROUP
Bought with:
NONMEMBER NONMEMBER
nonmls
Source: Triad MLS,MLS#: 1158722 Originating MLS: Greensboro
Originating MLS: Greensboro
Facts & features
Interior
Bedrooms & bathrooms
- Bedrooms: 3
- Bathrooms: 2
- Full bathrooms: 2
- Main level bathrooms: 2
Primary bedroom
- Level: Main
- Dimensions: 15.5 x 15.5
Bedroom 2
- Level: Main
- Dimensions: 10.67 x 12.33
Bedroom 3
- Level: Main
- Dimensions: 10.42 x 10
Dining room
- Level: Main
- Dimensions: 12.25 x 12
Kitchen
- Level: Main
- Dimensions: 11.5 x 12.25
Laundry
- Level: Main
- Dimensions: 6 x 6
Living room
- Level: Main
- Dimensions: 16 x 19
Heating
- Fireplace(s), Forced Air, Natural Gas
Cooling
- Central Air
Appliances
- Included: Microwave, Dishwasher, Disposal, Exhaust Fan, Free-Standing Range, Gas Water Heater
- Laundry: Dryer Connection, Main Level, Washer Hookup
Features
- Ceiling Fan(s), Dead Bolt(s), Kitchen Island, Pantry, Separate Shower, Vaulted Ceiling(s)
- Flooring: Carpet, Tile, Vinyl
- Has basement: No
- Attic: Partially Floored,Pull Down Stairs
- Number of fireplaces: 1
- Fireplace features: Gas Log, Great Room
Interior area
- Total structure area: 1,661
- Total interior livable area: 1,661 sqft
- Finished area above ground: 1,661
Property
Parking
- Total spaces: 2
- Parking features: Garage, Driveway, Garage Door Opener, Attached
- Attached garage spaces: 2
- Has uncovered spaces: Yes
Features
- Levels: One
- Stories: 1
- Patio & porch: Porch
- Pool features: Community
- Fencing: Fenced,Privacy
Lot
- Features: Not in Flood Zone
Details
- Parcel number: 0168988
- Zoning: res
- Special conditions: Owner Sale
Construction
Type & style
- Home type: Townhouse
- Architectural style: Contemporary
- Property subtype: Stick/Site Built, Residential, Townhouse
Materials
- Brick, Stone, Vinyl Siding
- Foundation: Slab
Condition
- New Construction
- New construction: Yes
- Year built: 2024
Utilities & green energy
- Sewer: Public Sewer
- Water: Public
Community & neighborhood
Security
- Security features: Carbon Monoxide Detector(s), Smoke Detector(s)
Location
- Region: Colfax
- Subdivision: Northborough Townhomes
HOA & financial
HOA
- Has HOA: Yes
- HOA fee: $198 monthly
Other
Other facts
- Listing agreement: Exclusive Right To Sell
- Listing terms: Cash,Conventional,Fannie Mae,FHA,VA Loan
Price history
| Date | Event | Price |
|---|---|---|
| 10/8/2025 | Sold | $375,310 |
Source: | ||
| 7/25/2025 | Pending sale | $375,310 |
Source: | ||
| 9/20/2024 | Price change | $375,310-12.8%$226/sqft |
Source: | ||
| 7/10/2024 | Listed for sale | $430,310$259/sqft |
Source: | ||
Public tax history
Tax history is unavailable.
Neighborhood: 27235
Nearby schools
GreatSchools rating
- 6/10Colfax Elementary SchoolGrades: PK-5Distance: 2.3 mi
- 3/10Southwest Guilford Middle SchoolGrades: 6-8Distance: 3 mi
- 5/10Southwest Guilford High SchoolGrades: 9-12Distance: 2.8 mi
Schools provided by the listing agent
- Elementary: Colfax
- Middle: Southwest
- High: Southwest
Source: Triad MLS. This data may not be complete. We recommend contacting the local school district to confirm school assignments for this home.
Get a cash offer in 3 minutes
Find out how much your home could sell for in as little as 3 minutes with a no-obligation cash offer.
Estimated market value
$377,100
Get a cash offer in 3 minutes
Find out how much your home could sell for in as little as 3 minutes with a no-obligation cash offer.
Estimated market value
$377,100



