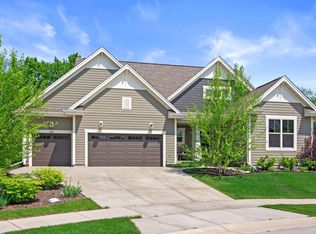Closed
$649,000
1549 Cambridge Court, Hubertus, WI 53033
4beds
3,019sqft
Single Family Residence
Built in 2017
0.67 Acres Lot
$644,900 Zestimate®
$215/sqft
$3,971 Estimated rent
Home value
$644,900
$613,000 - $677,000
$3,971/mo
Zestimate® history
Loading...
Owner options
Explore your selling options
What's special
Adjacent Lot is included in Sale. Spacious 4BR/3.5BA home on the Largest Lot in Reflections Village offers versatile living w/a bonus loft/flex space & a finished, partially exposed basement. Open-concept main level features a large kitchen island, a bright dining area, and a cozy living room w/a gas fireplace. You will also find a formal dining room, a laundry room w/ storage, a convenient drop zone, & a powder room. Upstairs, retreat to the generous primary suite w/ walk-in shower & dual custom closets. The finished lower level includes a wet bar, living area, 1 BR & 1 BA- that offers added privacy & flexibility. Garage w/custom cabinetry, EV Charger Ready, & a summer kitchen setup. Enjoy your private backyard oasis w/ hot tub, gazebo, & an extended patio.
Zillow last checked: 8 hours ago
Listing updated: July 16, 2025 at 09:04am
Listed by:
Preet Ghuman Pref:608-807-9937,
Real Broker LLC,
Rebecca Albregts 608-440-0751,
Real Broker LLC
Bought with:
Scwmls Non-Member
Source: WIREX MLS,MLS#: 1997750 Originating MLS: South Central Wisconsin MLS
Originating MLS: South Central Wisconsin MLS
Facts & features
Interior
Bedrooms & bathrooms
- Bedrooms: 4
- Bathrooms: 4
- Full bathrooms: 3
- 1/2 bathrooms: 1
Primary bedroom
- Level: Upper
- Area: 224
- Dimensions: 16 x 14
Bedroom 2
- Level: Upper
- Area: 121
- Dimensions: 11 x 11
Bedroom 3
- Level: Upper
- Area: 132
- Dimensions: 12 x 11
Bedroom 4
- Level: Lower
- Area: 132
- Dimensions: 12 x 11
Bathroom
- Features: Master Bedroom Bath: Full, Master Bedroom Bath, Master Bedroom Bath: Walk-In Shower
Dining room
- Level: Main
- Area: 168
- Dimensions: 12 x 14
Family room
- Level: Lower
- Area: 247
- Dimensions: 19 x 13
Kitchen
- Level: Main
- Area: 165
- Dimensions: 11 x 15
Living room
- Level: Main
- Area: 342
- Dimensions: 18 x 19
Heating
- Natural Gas
Cooling
- Central Air
Features
- Basement: Partial,Finished,Sump Pump
Interior area
- Total structure area: 3,019
- Total interior livable area: 3,019 sqft
- Finished area above ground: 2,218
- Finished area below ground: 801
Property
Parking
- Total spaces: 3
- Parking features: 3 Car
- Garage spaces: 3
Features
- Levels: Bi-Level,Two
- Stories: 2
- Patio & porch: Patio
- Exterior features: Sprinkler System
Lot
- Size: 0.67 Acres
Details
- Additional structures: Gazebo
- Parcel number: 0355024
- Zoning: Res
- Special conditions: Arms Length
Construction
Type & style
- Home type: SingleFamily
- Property subtype: Single Family Residence
Materials
- Fiber Cement
Condition
- 6-10 Years
- New construction: No
- Year built: 2017
Utilities & green energy
- Sewer: Other WaterWaste
- Water: Other WaterWaste, Community well available
Community & neighborhood
Location
- Region: Hubertus
- Subdivision: Reflections Village
- Municipality: Richfield
HOA & financial
HOA
- Has HOA: Yes
- HOA fee: $700 annually
Price history
| Date | Event | Price |
|---|---|---|
| 7/15/2025 | Sold | $649,000$215/sqft |
Source: | ||
| 6/4/2025 | Pending sale | $649,000$215/sqft |
Source: | ||
| 5/21/2025 | Price change | $649,000-3.9%$215/sqft |
Source: | ||
| 5/11/2025 | Price change | $675,000-3.4%$224/sqft |
Source: | ||
| 4/30/2025 | Listed for sale | $699,000+94.7%$232/sqft |
Source: | ||
Public tax history
| Year | Property taxes | Tax assessment |
|---|---|---|
| 2024 | $4,529 +5.4% | $431,200 |
| 2023 | $4,296 | $431,200 |
| 2022 | -- | $431,200 |
Find assessor info on the county website
Neighborhood: 53033
Nearby schools
GreatSchools rating
- 10/10Richfield MiddleGrades: 5-8Distance: 0.4 mi
- 5/10Hartford High SchoolGrades: 9-12Distance: 11 mi
- 10/10Friess Lake ElementaryGrades: PK-4Distance: 3.7 mi
Schools provided by the listing agent
- District: Holy Hill
Source: WIREX MLS. This data may not be complete. We recommend contacting the local school district to confirm school assignments for this home.

Get pre-qualified for a loan
At Zillow Home Loans, we can pre-qualify you in as little as 5 minutes with no impact to your credit score.An equal housing lender. NMLS #10287.
Sell for more on Zillow
Get a free Zillow Showcase℠ listing and you could sell for .
$644,900
2% more+ $12,898
With Zillow Showcase(estimated)
$657,798