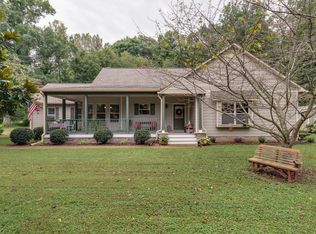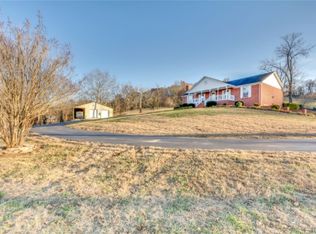Rare Absolute gem in North Columbia. This private completely renovated home on 7.29 acres has 3473 sq ft ,50'x30' metal barn w/electricity and water. 2 car attached garage and a 40'x25' 3.5 car detached garage w/electricity. Home is perked as 3 bedroom, but has 4 bedrooms. New kitchen, custom master bath, 2 large bonus rooms, loft, craft room, studio, newer 22x20 deck, Chicken coop, Breathtaking views, most of the land is cleared, a year round stream ,three bedrooms on main level and much more.
This property is off market, which means it's not currently listed for sale or rent on Zillow. This may be different from what's available on other websites or public sources.

