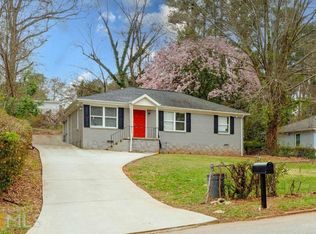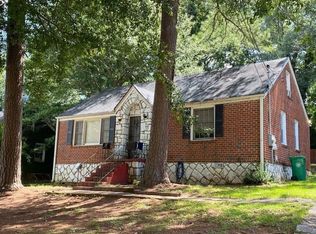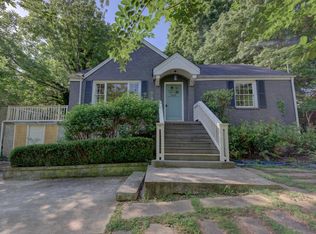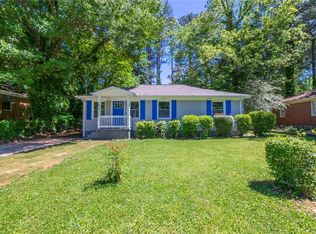Closed
$295,000
1549 Columbia Cir, Decatur, GA 30032
3beds
1,560sqft
Single Family Residence
Built in 1951
0.26 Acres Lot
$290,100 Zestimate®
$189/sqft
$1,992 Estimated rent
Home value
$290,100
$264,000 - $319,000
$1,992/mo
Zestimate® history
Loading...
Owner options
Explore your selling options
What's special
Spacious master bedroom on the newly renovated second floor, featuring a beautiful modern bathroom. The main level includes two bedrooms, one of which can serve as an office or exercise room. The home boasts a rare Ashlar Granite foundation, showcasing exceptional craftsmanship not commonly found today. With durable four-sided brick and shining hardwood floors, the updated kitchen offers a view of the dining area. The dining space includes custom built-in seating that also provides storage. A specially designed Ashland Fir dining table fits just right. Enjoy cozy fall evenings around a portable fire pit table on the private back deck, which overlooks a large fenced backyard with stone steps leading to an upper level. It's just a quick drive or bike ride to the fall festivals in Oakhurst and Cabbage Town, or take a right at the Krog Street Tunnel to join the Atlanta Beltline.
Zillow last checked: 8 hours ago
Listing updated: February 21, 2025 at 07:06am
Listed by:
John M Johnson 404-915-4066,
RE/MAX Metro Atlanta
Bought with:
Rasheda Butts, 386855
Coldwell Banker Realty
Source: GAMLS,MLS#: 10413778
Facts & features
Interior
Bedrooms & bathrooms
- Bedrooms: 3
- Bathrooms: 2
- Full bathrooms: 2
- Main level bathrooms: 1
- Main level bedrooms: 2
Dining room
- Features: Seats 12+
Kitchen
- Features: Country Kitchen
Heating
- Central, Forced Air, Natural Gas
Cooling
- Central Air, Electric
Appliances
- Included: Dishwasher, Disposal
- Laundry: In Hall
Features
- Other
- Flooring: Hardwood
- Windows: Bay Window(s)
- Basement: Crawl Space
- Has fireplace: No
- Common walls with other units/homes: No Common Walls
Interior area
- Total structure area: 1,560
- Total interior livable area: 1,560 sqft
- Finished area above ground: 1,560
- Finished area below ground: 0
Property
Parking
- Total spaces: 4
- Parking features: Kitchen Level
Features
- Levels: Two
- Stories: 2
- Patio & porch: Deck
- Fencing: Back Yard
- Waterfront features: No Dock Or Boathouse
- Body of water: None
Lot
- Size: 0.26 Acres
- Features: Other, Private
Details
- Parcel number: 15 186 06 021
- Special conditions: Historic
Construction
Type & style
- Home type: SingleFamily
- Architectural style: Brick 4 Side,Bungalow/Cottage
- Property subtype: Single Family Residence
Materials
- Stone
- Roof: Composition
Condition
- Resale
- New construction: No
- Year built: 1951
Utilities & green energy
- Sewer: Public Sewer
- Water: Public
- Utilities for property: Cable Available, Electricity Available, Natural Gas Available, Phone Available, Sewer Available, Water Available
Community & neighborhood
Security
- Security features: Smoke Detector(s)
Community
- Community features: Near Public Transport
Location
- Region: Decatur
- Subdivision: Belvedere Park
HOA & financial
HOA
- Has HOA: No
- Services included: None
Other
Other facts
- Listing agreement: Exclusive Agency
- Listing terms: Conventional,FHA,Freddie Mac Approved,Georgia Housing and Finance Authority,VA Loan
Price history
| Date | Event | Price |
|---|---|---|
| 6/17/2025 | Listing removed | $325,000+10.2%$208/sqft |
Source: | ||
| 2/19/2025 | Sold | $295,000-8.5%$189/sqft |
Source: | ||
| 1/23/2025 | Pending sale | $322,500$207/sqft |
Source: | ||
| 12/11/2024 | Listed for sale | $322,500$207/sqft |
Source: | ||
| 12/9/2024 | Pending sale | $322,500+9.1%$207/sqft |
Source: | ||
Public tax history
| Year | Property taxes | Tax assessment |
|---|---|---|
| 2025 | $3,533 -3.4% | $114,000 +0.4% |
| 2024 | $3,657 +26.1% | $113,520 +5.4% |
| 2023 | $2,899 -7.8% | $107,720 +15.5% |
Find assessor info on the county website
Neighborhood: Belvedere Park
Nearby schools
GreatSchools rating
- 4/10Peachcrest Elementary SchoolGrades: PK-5Distance: 0.7 mi
- 5/10Mary Mcleod Bethune Middle SchoolGrades: 6-8Distance: 3.3 mi
- 3/10Towers High SchoolGrades: 9-12Distance: 1.2 mi
Schools provided by the listing agent
- Elementary: Peachcrest
- Middle: Mary Mcleod Bethune
- High: Towers
Source: GAMLS. This data may not be complete. We recommend contacting the local school district to confirm school assignments for this home.
Get a cash offer in 3 minutes
Find out how much your home could sell for in as little as 3 minutes with a no-obligation cash offer.
Estimated market value$290,100
Get a cash offer in 3 minutes
Find out how much your home could sell for in as little as 3 minutes with a no-obligation cash offer.
Estimated market value
$290,100



