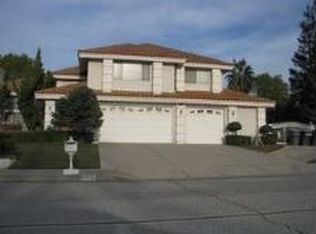This Sprawling, Single Story home offering Stunning Views and Coveted ***Mariposa School District*** is the one for you! You will appreciate the extremely low energy costs on this almost 4,000 Sq Ft home, with ***PAID FOR Solar***Offering (TWO) master suites ***one with private entrance at the East end of the property. This suite is wheelchair accessible from the 3rd car garage and offers wheelchair access to the shower! Great for multiple generations looking to share one home. A separate Living Room and Family Room plus Formal Dining make it easy to accommodate a large family. From the moment you enter this home you will be in awe of custom touches including crown molding, wood shutters and Gourmet Kitchen plus the abundance of storage! The West end of the home offers three more bedrooms including an expansive master retreat, with two separate closets (each with custom organization system), fireplace, jetted tub and room for a sitting area, with access to the backyard. Two more spacious bedrooms and a full bath with custom linen storage complete the West end of the home. Outside you will enjoy a multi-level yard, the upper yard has a covered patio, built in BBQ and lush grass area. The lower level of the yard includes a shed, citrus trees and plenty of room for play structure or your creativity. With its stunning interior that includes views of the mountains and canyon from almost every room and its quiet relaxing outdoor space this house will surely captivate you!
This property is off market, which means it's not currently listed for sale or rent on Zillow. This may be different from what's available on other websites or public sources.
