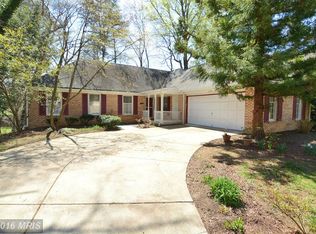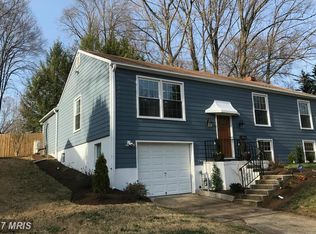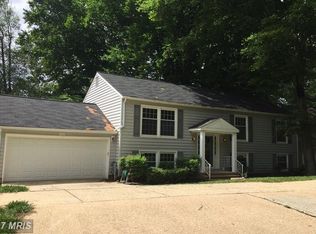Sold for $755,250 on 07/02/25
$755,250
1549 Eton Way, Crofton, MD 21114
4beds
3,342sqft
Single Family Residence
Built in 1966
9,600 Square Feet Lot
$765,300 Zestimate®
$226/sqft
$3,686 Estimated rent
Home value
$765,300
$712,000 - $819,000
$3,686/mo
Zestimate® history
Loading...
Owner options
Explore your selling options
What's special
Welcome to 1549 Eton Way, a beautifully updated and meticulously maintained home located in the heart of Old Crofton, one of the area's most charming and established neighborhoods. Nestled on a quiet, tree-lined street and backing to the 7th hole of Crofton Country Club, this spacious 4-bedroom, 3.5-bathroom home seamlessly blends timeless charm with thoughtful modern upgrades, perfect for comfortable, stylish living. Inside, you'll find gleaming hardwood floors, enhanced by abundant natural light and tasteful finishes throughout. The renovated kitchen features granite countertops, upgraded cabinetry, stainless steel appliances, and a smart, open-concept layout that flows easily into the dining and living areas, ideal for both entertaining and everyday living. The generous primary suite complete with a fully renovated en-suite bath and dual walk-in closets, while the additional bedrooms are well-sized and versatile, perfect for guests, a home office, or growing households. All bathrooms throughout the home have been updated with modern finishes and fixtures. Downstairs, the expansive lower level invites you to relax or entertain with a large family room featuring a wood-burning fireplace, a bar, pool table room, an additional bedroom, and a full bathroom, making it an ideal space for guests, recreation, or even an in-law suite. Step outside and take in the view of the golf course, perfect for outdoor living. Enjoy evenings on the deck or gather on the patio for weekend barbecues. The two-car garage offers plenty of space for vehicles and storage and includes an attached storage area with direct access to the backyard. Notable updates throughout the entire home. Located in the highly sought-after Crofton community, this home is just minutes from top-rated schools, parks, shops, and restaurants. Commuting is a breeze with quick access to Route 3, I-97, and Route 50, making trips to Annapolis, Baltimore, and Washington, D.C. effortless. Nearby amenities include Waugh Chapel Towne Centre, Crofton Village Green, local golf courses, and a variety of dining and entertainment options. Don’t miss your chance to make this exceptional home your own, schedule your private tour today! Professional pictures and 3D tour will be up in the next few weeks,
Zillow last checked: 8 hours ago
Listing updated: July 02, 2025 at 07:48am
Listed by:
Rick Gloekler 301-440-3120,
RE/MAX Executive
Bought with:
Nancy Gowan, 669926
Real Broker, LLC - Annapolis
Source: Bright MLS,MLS#: MDAA2115214
Facts & features
Interior
Bedrooms & bathrooms
- Bedrooms: 4
- Bathrooms: 3
- Full bathrooms: 3
- Main level bathrooms: 2
- Main level bedrooms: 3
Basement
- Area: 1079
Heating
- Forced Air, Natural Gas
Cooling
- Central Air, Ceiling Fan(s), Electric
Appliances
- Included: Microwave, Dishwasher, Disposal, Dryer, Stainless Steel Appliance(s), Refrigerator, Oven/Range - Gas, Washer, Gas Water Heater
- Laundry: Lower Level
Features
- Bar, Bathroom - Walk-In Shower, Built-in Features, Ceiling Fan(s), Combination Dining/Living, Floor Plan - Traditional, Formal/Separate Dining Room, Primary Bath(s), Recessed Lighting, Upgraded Countertops, Walk-In Closet(s)
- Flooring: Wood
- Windows: Replacement
- Basement: Full,Finished,Garage Access,Heated,Improved,Interior Entry,Exterior Entry,Concrete,Rear Entrance,Walk-Out Access,Windows,Connecting Stairway
- Number of fireplaces: 1
- Fireplace features: Wood Burning
Interior area
- Total structure area: 3,342
- Total interior livable area: 3,342 sqft
- Finished area above ground: 2,263
- Finished area below ground: 1,079
Property
Parking
- Total spaces: 2
- Parking features: Garage Faces Front, Oversized, Attached, Driveway
- Attached garage spaces: 2
- Has uncovered spaces: Yes
Accessibility
- Accessibility features: None
Features
- Levels: Split Foyer,Two
- Stories: 2
- Patio & porch: Deck, Patio
- Pool features: None
- Has view: Yes
- View description: Golf Course
Lot
- Size: 9,600 sqft
Details
- Additional structures: Above Grade, Below Grade
- Parcel number: 020220507733008
- Zoning: R5
- Special conditions: Standard
Construction
Type & style
- Home type: SingleFamily
- Property subtype: Single Family Residence
Materials
- Stone, Vinyl Siding
- Foundation: Slab
- Roof: Architectural Shingle
Condition
- Excellent
- New construction: No
- Year built: 1966
Utilities & green energy
- Sewer: Public Sewer
- Water: Public
Community & neighborhood
Location
- Region: Crofton
- Subdivision: Crofton
Other
Other facts
- Listing agreement: Exclusive Right To Sell
- Listing terms: Cash,Conventional,FHA,VA Loan
- Ownership: Fee Simple
Price history
| Date | Event | Price |
|---|---|---|
| 7/2/2025 | Sold | $755,250+7.9%$226/sqft |
Source: | ||
| 6/1/2025 | Pending sale | $700,000$209/sqft |
Source: | ||
| 5/29/2025 | Listed for sale | $700,000+72.8%$209/sqft |
Source: | ||
| 1/10/2005 | Sold | $405,000$121/sqft |
Source: Public Record | ||
Public tax history
| Year | Property taxes | Tax assessment |
|---|---|---|
| 2025 | -- | $596,600 +6.5% |
| 2024 | $6,136 +7.2% | $560,400 +6.9% |
| 2023 | $5,724 +6.6% | $524,200 +2% |
Find assessor info on the county website
Neighborhood: 21114
Nearby schools
GreatSchools rating
- 8/10Crofton Elementary SchoolGrades: PK-5Distance: 0.6 mi
- 9/10Crofton Middle SchoolGrades: 6-8Distance: 1 mi
- 8/10Arundel High SchoolGrades: 9-12Distance: 4.5 mi
Schools provided by the listing agent
- Elementary: Crofton
- Middle: Crofton
- High: Crofton
- District: Anne Arundel County Public Schools
Source: Bright MLS. This data may not be complete. We recommend contacting the local school district to confirm school assignments for this home.

Get pre-qualified for a loan
At Zillow Home Loans, we can pre-qualify you in as little as 5 minutes with no impact to your credit score.An equal housing lender. NMLS #10287.
Sell for more on Zillow
Get a free Zillow Showcase℠ listing and you could sell for .
$765,300
2% more+ $15,306
With Zillow Showcase(estimated)
$780,606

