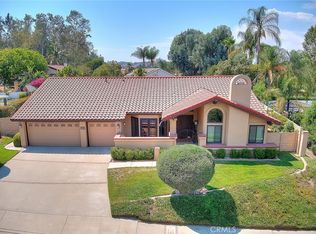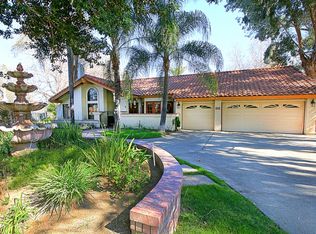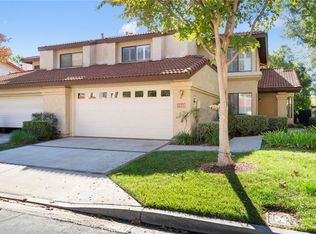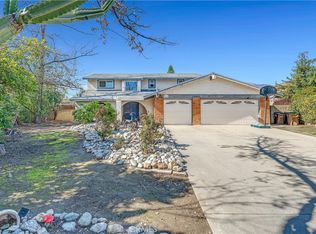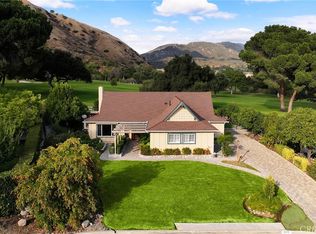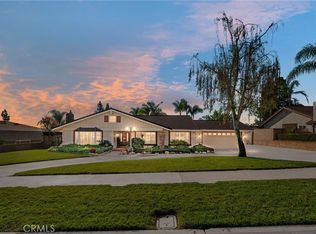Three things sell real estate and that is LOCATION, PRICE & CONDITION (THE VALUE IS THERE PLUS MOTIVATED SELLER SO OPEN TO ALL OFFERS)! Includes a relatively newer roof (about 8 years old) as well as a newer money-saving (PAID-OFF) Tesla solar system, valued at $50,000. Tucked away on a hilltop at the end of a quiet cul-de-sac in the prestigious gated community of Mountain Meadows, this stunningly remodeled 4-bedroom, 3-bathroom retreat on one of the largest lot offers everything you’ve been dreaming of—and more.
Step inside and be greeted by soaring vaulted ceilings, formal living room with a brick fireplace, and a formal dining space perfect for gatherings. The open-concept kitchen features granite countertops, a built-in range, double stainless steel ovens, and a breakfast bar that spills over to the family room with a second fireplace plus a stylish wet bar ready for your next celebration.
Let’s enter the backyard, your very own private oasis through charming French doors-complete with a sparkling in-ground swimming pool and invigorating spa, spacious patio ideal for entertaining under the stars. Need more room to relax or host? Enjoy the fully permitted enclosed patio.
The versatile floor plan includes a convenient downstairs bedroom and full bath—ideal for guests or multigenerational living (Mother-in-Law Suite). Upstairs, the expansive primary suite offers a walk-in closet, serene private balcony, and an abundance of natural light exuding from the skylights.
Additional highlights include a wide staircase, ceiling fans throughout. This isn’t just a home—it’s a lifestyle. And it’s ready to welcome you, your friends and family.
For sale
Listing Provided by:
Roland Lay DRE #02127878 roland@rolandlayrealestate.com,
Century 21 Cornerstone
Price cut: $50K (11/13)
$1,200,000
1549 Hillcrest St, Pomona, CA 91768
4beds
3,068sqft
Est.:
Single Family Residence
Built in 1983
0.3 Acres Lot
$1,195,900 Zestimate®
$391/sqft
$329/mo HOA
What's special
- 114 days |
- 1,350 |
- 60 |
Zillow last checked: 8 hours ago
Listing updated: November 14, 2025 at 06:11am
Listing Provided by:
Roland Lay DRE #02127878 roland@rolandlayrealestate.com,
Century 21 Cornerstone
Source: CRMLS,MLS#: PW25154618 Originating MLS: California Regional MLS
Originating MLS: California Regional MLS
Tour with a local agent
Facts & features
Interior
Bedrooms & bathrooms
- Bedrooms: 4
- Bathrooms: 3
- Full bathrooms: 3
- Main level bathrooms: 1
- Main level bedrooms: 1
Rooms
- Room types: Bathroom, Bedroom, Den, Entry/Foyer, Family Room, Foyer, Kitchen, Laundry, Living Room, Primary Bathroom, Primary Bedroom, Other, Pantry, Dining Room
Bedroom
- Features: Bedroom on Main Level
Bathroom
- Features: Bathroom Exhaust Fan, Bathtub, Dual Sinks, Granite Counters, Linen Closet, Remodeled, Soaking Tub, Separate Shower, Tub Shower, Walk-In Shower
Bathroom
- Features: Jack and Jill Bath
Kitchen
- Features: Granite Counters, Kitchen/Family Room Combo, Walk-In Pantry
Heating
- Central
Cooling
- Central Air
Appliances
- Included: Built-In Range, Double Oven, Dishwasher, Electric Oven, Electric Range
- Laundry: Laundry Room
Features
- Wet Bar, Breakfast Bar, Balcony, Ceiling Fan(s), Cathedral Ceiling(s), Separate/Formal Dining Room, Eat-in Kitchen, Granite Counters, High Ceilings, Open Floorplan, Pantry, Recessed Lighting, Bar, Bedroom on Main Level, Entrance Foyer, Jack and Jill Bath, Primary Suite, Walk-In Pantry, Walk-In Closet(s)
- Flooring: Tile
- Windows: Blinds, Double Pane Windows, Skylight(s)
- Has fireplace: Yes
- Fireplace features: Family Room, Living Room
- Common walls with other units/homes: No Common Walls
Interior area
- Total interior livable area: 3,068 sqft
Video & virtual tour
Property
Parking
- Total spaces: 3
- Parking features: Covered, Door-Multi, Garage Faces Front, Garage, Garage Door Opener, On Site, Private, One Space
- Attached garage spaces: 3
Accessibility
- Accessibility features: None
Features
- Levels: Two
- Stories: 2
- Entry location: 1
- Patio & porch: Concrete, Covered, Open, Patio, Porch
- Has private pool: Yes
- Pool features: In Ground, Private
- Has spa: Yes
- Spa features: In Ground, Private
- Fencing: Block,Wrought Iron
- Has view: Yes
- View description: Mountain(s), Pool
Lot
- Size: 0.3 Acres
- Features: Back Yard, Cul-De-Sac, Front Yard, Sprinklers In Rear, Sprinklers In Front, Lawn, Yard
Details
- Parcel number: 8360036025
- Zoning: POR110000H*
- Special conditions: Standard
Construction
Type & style
- Home type: SingleFamily
- Property subtype: Single Family Residence
Materials
- Roof: Tile
Condition
- Updated/Remodeled
- New construction: No
- Year built: 1983
Utilities & green energy
- Sewer: Public Sewer
- Water: Public
Green energy
- Energy generation: Solar
Community & HOA
Community
- Features: Curbs, Gutter(s), Street Lights
- Security: Carbon Monoxide Detector(s), Smoke Detector(s)
HOA
- Has HOA: Yes
- Amenities included: Controlled Access, Maintenance Grounds, Other, Pets Allowed, Security
- HOA fee: $329 monthly
- HOA name: Mountain Meadows Master
- HOA phone: 909-981-4131
Location
- Region: Pomona
Financial & listing details
- Price per square foot: $391/sqft
- Tax assessed value: $1,073,692
- Annual tax amount: $14,398
- Date on market: 7/10/2025
- Cumulative days on market: 114 days
- Listing terms: Cash,Cash to New Loan,Conventional,FHA,Submit,VA Loan
- Road surface type: Paved
Estimated market value
$1,195,900
$1.14M - $1.26M
$3,102/mo
Price history
Price history
| Date | Event | Price |
|---|---|---|
| 11/13/2025 | Price change | $1,200,000-4%$391/sqft |
Source: | ||
| 10/16/2025 | Listed for sale | $1,250,000-3%$407/sqft |
Source: | ||
| 9/7/2025 | Listing removed | $1,288,888$420/sqft |
Source: | ||
| 7/10/2025 | Listed for sale | $1,288,888+61.1%$420/sqft |
Source: | ||
| 6/9/2023 | Sold | $800,000-4.6%$261/sqft |
Source: Public Record Report a problem | ||
Public tax history
Public tax history
| Year | Property taxes | Tax assessment |
|---|---|---|
| 2025 | $14,398 +9.7% | $1,073,692 +2% |
| 2024 | $13,124 +14.1% | $1,052,640 +14.7% |
| 2023 | $11,505 +1.5% | $917,564 +2% |
Find assessor info on the county website
BuyAbility℠ payment
Est. payment
$7,824/mo
Principal & interest
$5915
Property taxes
$1160
Other costs
$749
Climate risks
Neighborhood: North Pomona
Nearby schools
GreatSchools rating
- 5/10La Verne Science And Technology Charter SchoolGrades: K-6Distance: 1.3 mi
- 6/10Marshall Middle SchoolGrades: 6-8Distance: 1.2 mi
- 4/10Ganesha High SchoolGrades: 9-12Distance: 1.1 mi
- Loading
- Loading
