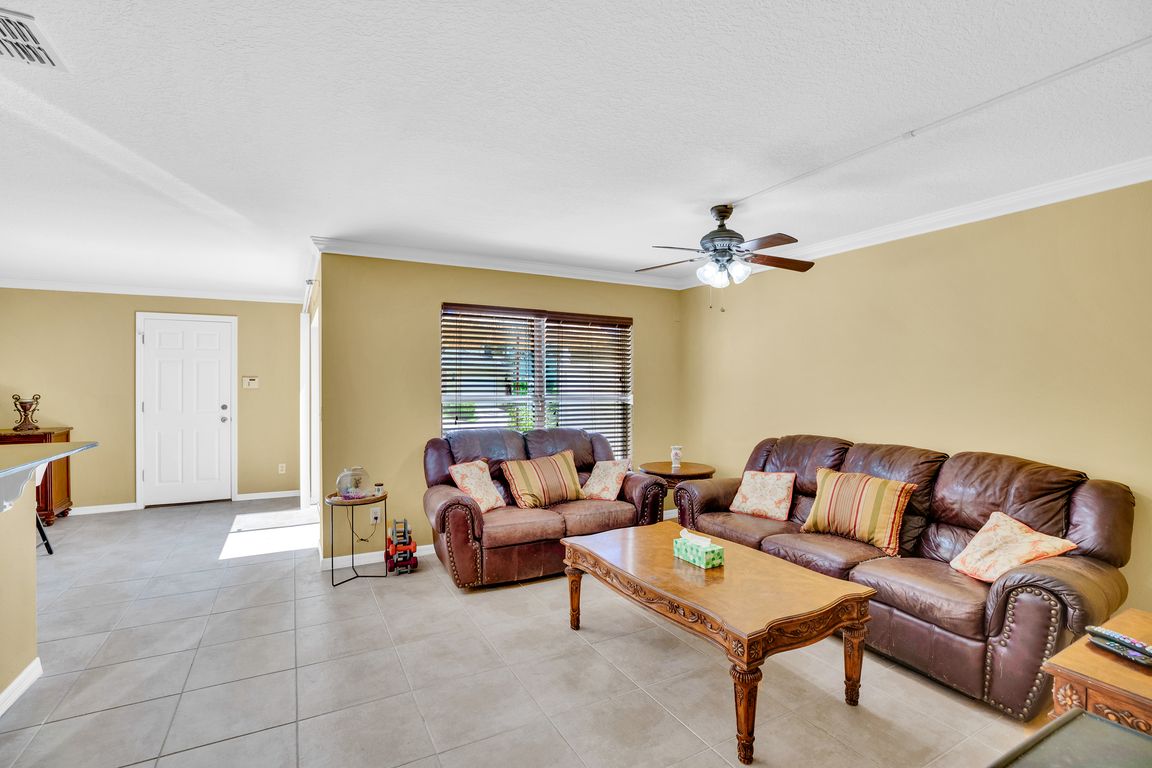Open: Sun 1pm-3pm

For salePrice cut: $5 (9/18)
$239,995
3beds
1,679sqft
1549 Par Court, Vero Beach, FL 32966
3beds
1,679sqft
Single family residence
Built in 2006
1 Attached garage space
$143 price/sqft
$498 monthly HOA fee
What's special
Newly painted interiorGranite countertopsLvp denTiled floorsCrown moldingSs appliancesSolid wood cabinetry
A Blank canvas located steps away from Pointe West country club. Enjoy the lifestyle of living in a golf community. This 3/3+ den & single car garage is a wonderful option for all. 2024 Roof with 2021 A/C and a newly painted interior + patios keeping you stress free from major ...
- 5 days |
- 774 |
- 19 |
Likely to sell faster than
Source: BeachesMLS,MLS#: RX-11127950 Originating MLS: Beaches MLS
Originating MLS: Beaches MLS
Travel times
Living Room
Kitchen
Primary Bedroom
Zillow last checked: 7 hours ago
Listing updated: October 01, 2025 at 04:04am
Listed by:
Ryan Hoosier 772-571-3113,
Keller Williams Realty of VB
Source: BeachesMLS,MLS#: RX-11127950 Originating MLS: Beaches MLS
Originating MLS: Beaches MLS
Facts & features
Interior
Bedrooms & bathrooms
- Bedrooms: 3
- Bathrooms: 3
- Full bathrooms: 3
Rooms
- Room types: Den/Office
Primary bedroom
- Level: 2
- Area: 169 Square Feet
- Dimensions: 13 x 13
Bedroom 2
- Level: 2
- Area: 120 Square Feet
- Dimensions: 12 x 10
Bedroom 3
- Level: 2
- Area: 100 Square Feet
- Dimensions: 10 x 10
Den
- Level: 1
- Area: 120 Square Feet
- Dimensions: 10 x 12
Dining room
- Level: 1
- Area: 81 Square Feet
- Dimensions: 9 x 9
Kitchen
- Level: 1
- Area: 130 Square Feet
- Dimensions: 10 x 13
Living room
- Level: 1
- Area: 168 Square Feet
- Dimensions: 12 x 14
Utility room
- Level: 2
- Area: 25 Square Feet
- Dimensions: 5 x 5
Heating
- Central
Cooling
- Central Air
Appliances
- Included: Dishwasher, Disposal, Dryer, Gas Range, Washer, Gas Water Heater
- Laundry: Inside
Features
- Kitchen Island, Pantry, Volume Ceiling, Walk-In Closet(s)
- Flooring: Carpet, Tile, Vinyl
- Windows: Blinds, Panel Shutters (Complete), Storm Shutters
Interior area
- Total structure area: 1,679
- Total interior livable area: 1,679 sqft
Video & virtual tour
Property
Parking
- Total spaces: 1
- Parking features: Garage - Attached
- Attached garage spaces: 1
Features
- Stories: 2
- Pool features: Community
- Waterfront features: None
Details
- Parcel number: 33381200009000200002.0
- Zoning: Residential
Construction
Type & style
- Home type: SingleFamily
- Property subtype: Single Family Residence
Materials
- CBS, Stucco
- Roof: Comp Shingle
Condition
- Resale
- New construction: No
- Year built: 2006
Utilities & green energy
- Gas: Gas Natural
- Sewer: Public Sewer
- Water: Public
- Utilities for property: Cable Connected, Electricity Connected, Natural Gas Connected
Community & HOA
Community
- Features: Park, Playground, Sidewalks, Street Lights
- Subdivision: Pointe West Central Village
HOA
- Has HOA: Yes
- Services included: Common Areas, Insurance-Bldg, Maintenance Structure, Recrtnal Facility, Reserve Funds, Roof Maintenance
- HOA fee: $498 monthly
- Application fee: $150
Location
- Region: Vero Beach
Financial & listing details
- Price per square foot: $143/sqft
- Tax assessed value: $251,747
- Annual tax amount: $578
- Date on market: 9/29/2025
- Listing terms: Cash,Conventional,FHA,VA Loan
- Electric utility on property: Yes