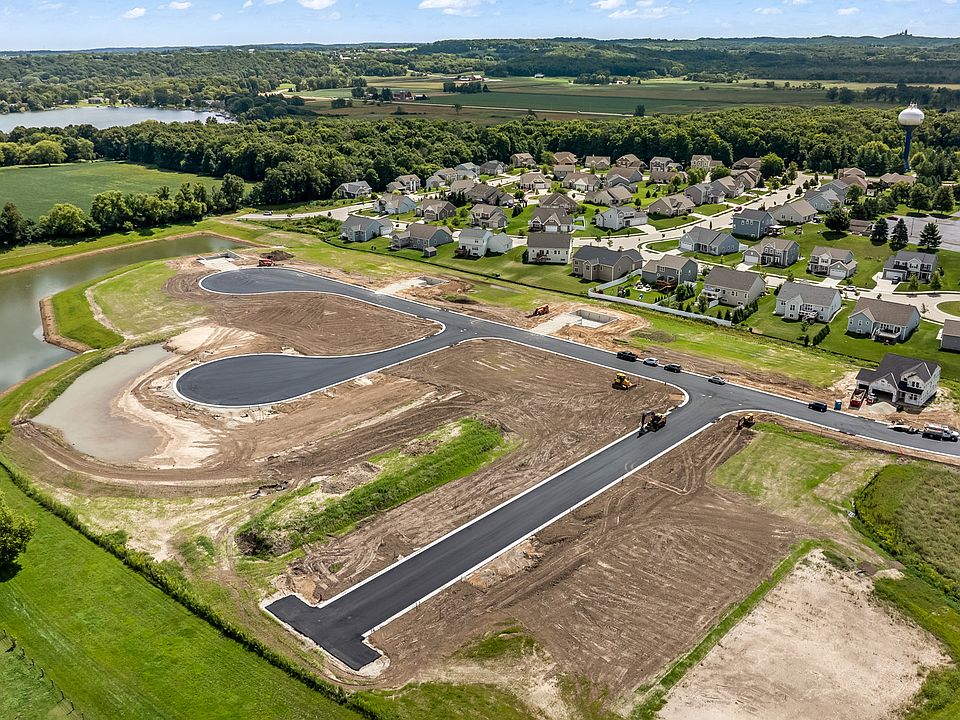Welcome home to The Rosebud by Stepping Stone Homes, the Milwaukee Area's premier award-winning home builder. This open floor plan features 3 Bedrooms, 2 Bathrooms, and a 2 car garage. The kitchen comes with quartz countertops, maple cabinets, and our signature LG appliance package. We equip our homes with quality craftsmanship throughout such as 2×6 constructed exterior walls, Kohler plumbing fixtures, basement daylight windows, and passive radon mitigation system. Our faithful adherence to the Focus on Energy program provides each of our homes with an Energy-Efficient Certificate proclaiming that our homes are 30% more energy efficient than the current Wisconsin code.
New construction
$549,420
1549 Patton Dr, Hartford, WI 53027
3beds
1,766sqft
Single Family Residence
Built in 2025
-- sqft lot
$-- Zestimate®
$311/sqft
$43/mo HOA
Under construction (available February 2026)
Currently being built and ready to move in soon. Reserve today by contacting the builder.
What's special
Lg appliance packageQuartz countertopsBasement daylight windowsOpen floor planPassive radon mitigation systemKohler plumbing fixturesMaple cabinets
This home is based on the Prescott plan.
- 2 days |
- 51 |
- 3 |
Zillow last checked: November 07, 2025 at 04:35pm
Listing updated: November 07, 2025 at 04:35pm
Listed by:
Stepping Stone Homes
Source: Stepping Stone Homes
Travel times
Schedule tour
Select your preferred tour type — either in-person or real-time video tour — then discuss available options with the builder representative you're connected with.
Facts & features
Interior
Bedrooms & bathrooms
- Bedrooms: 3
- Bathrooms: 2
- Full bathrooms: 2
Heating
- Natural Gas, Forced Air
Cooling
- Central Air
Appliances
- Included: Dishwasher, Disposal, Microwave
Features
- Walk-In Closet(s)
- Windows: Double Pane Windows
Interior area
- Total interior livable area: 1,766 sqft
Video & virtual tour
Property
Parking
- Total spaces: 2
- Parking features: Attached
- Attached garage spaces: 2
Features
- Levels: 1.0
- Stories: 1
Construction
Type & style
- Home type: SingleFamily
- Property subtype: Single Family Residence
Materials
- Stone, Vinyl Siding
Condition
- New Construction,Under Construction
- New construction: Yes
- Year built: 2025
Details
- Builder name: Stepping Stone Homes
Community & HOA
Community
- Subdivision: Harvest Creek
HOA
- Has HOA: Yes
- HOA fee: $43 monthly
Location
- Region: Hartford
Financial & listing details
- Price per square foot: $311/sqft
- Date on market: 11/7/2025
About the community
Welcome home to Harvest Creek by Stepping Stone Homes, the Milwaukee Area's premier award-winning home builder. Harvest Creek in Hartford, WI is located off Hwy K just north of Autumn Ridge Estates. This new home community will feature single-family Villas and Genesis Series homes. This new construction development in Washington county with home pricing starting in the $300k-$400k range. Hartford boasts attractions like the Schauer Arts Center, the Jack Russell Memorial Library, and Wisconsin's only automotive museum. For outdoor enthusiasts, the beautiful and expansive Pike Lake is just a stone's throw away and will offer residents of Harvest Creek easy access to fishing, swimming, and boating activities. Additionally, the rolling hills of the Hartford area are perfect for those interested in other outdoor activities such as biking and hiking.
Source: Stepping Stone Homes
