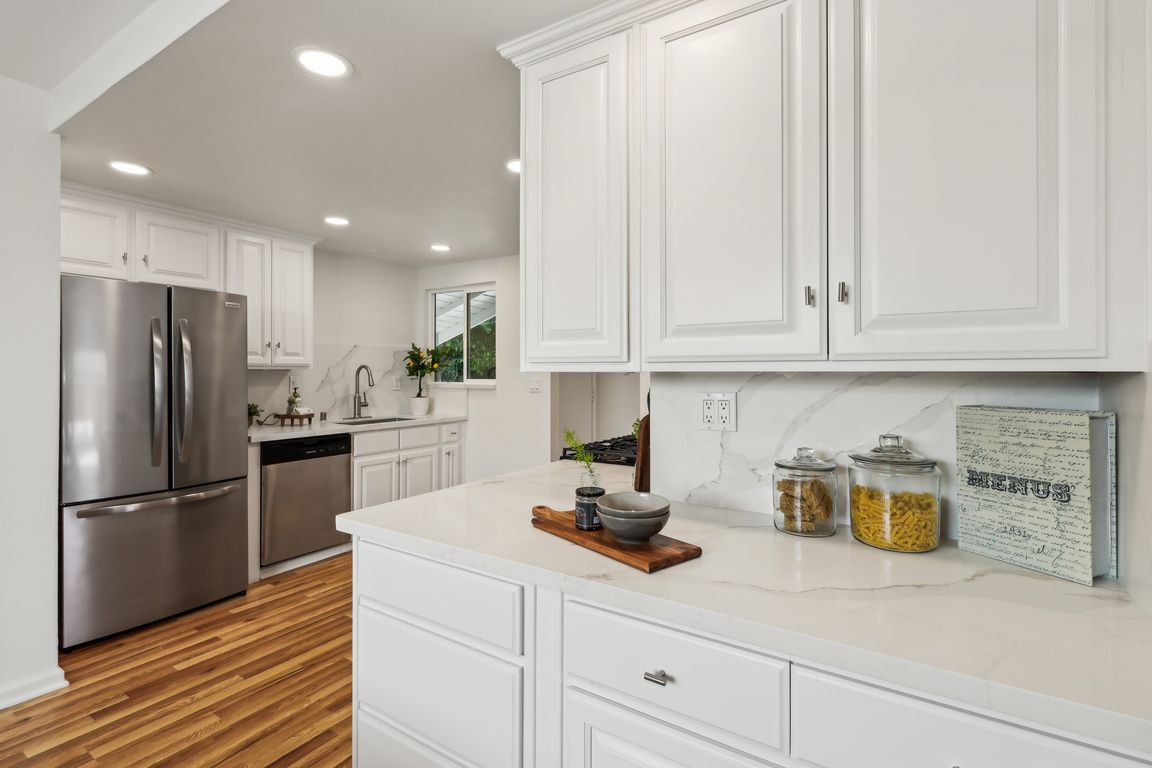
PendingPrice increase: $151.11K (8/8)
$2,050,000
3beds
1,541sqft
1549 Portola Dr, Milpitas, CA 95035
3beds
1,541sqft
Single family residence
Built in 1966
5,700 sqft
2 Attached garage spaces
$1,330 price/sqft
What's special
Gas fireplaceNew sheetrockBackyard accessPantry off kitchenQuartz countersRecessed lightingOriginal hardwood floors
Hardly lived-in Parktown gembeautifully updated & truly turnkey! Remodeled kitchen w/quartz counters, gas cooktop & oven, microwave, dishwasher, recessed lighting. Formal living room + family room w/vaulted beam ceiling & gas fireplace. Luxury vinyl plank floors, dual-pane windows, fresh interior/exterior paint, new water heater. Primary suite w/dual closets, vanity area & ...
- 83 days
- on Zillow |
- 822 |
- 15 |
Source: MLSListings Inc,MLS#: ML82008967
Travel times
Kitchen
Family Room
Primary Bedroom
Zillow last checked: 7 hours ago
Listing updated: August 12, 2025 at 07:31am
Listed by:
Katie Cooney Khalsa 02160836 408-431-6175,
Intero Real Estate Services,
Sya Renee Reschar 01871537 408-781-3014,
Intero Real Estate Services
Source: MLSListings Inc,MLS#: ML82008967
Facts & features
Interior
Bedrooms & bathrooms
- Bedrooms: 3
- Bathrooms: 2
- Full bathrooms: 2
Rooms
- Room types: Laundry
Bedroom
- Features: GroundFloorBedroom, PrimaryBedroomonGroundFloor, BedroomonGroundFloor2plus
Bathroom
- Features: DoubleSinks, ShowerandTub, StallShower, Tile, UpdatedBaths, FullonGroundFloor
Dining room
- Features: DiningArea, EatinKitchen
Family room
- Features: SeparateFamilyRoom
Kitchen
- Features: Hookups_IceMaker, Pantry
Heating
- Central Forced Air Gas, Fireplace(s)
Cooling
- Central Air
Appliances
- Included: Dishwasher, Disposal, Microwave, Gas Oven/Range, Refrigerator, Dryer, Washer
- Laundry: Inside, In Utility Room
Features
- Open Beam Ceiling
- Flooring: Hardwood, Other, Tile
- Number of fireplaces: 1
- Fireplace features: Family Room, Gas Log, Gas Starter
Interior area
- Total structure area: 1,541
- Total interior livable area: 1,541 sqft
Video & virtual tour
Property
Parking
- Total spaces: 2
- Parking features: Attached, Oversized
- Attached garage spaces: 2
Features
- Stories: 1
- Exterior features: Back Yard, Courtyard
- Fencing: Back Yard,Wood
- Has view: Yes
- View description: Hills
Lot
- Size: 5,700 Square Feet
- Features: Level
Details
- Parcel number: 08838038
- Zoning: R16
- Special conditions: Standard
Construction
Type & style
- Home type: SingleFamily
- Property subtype: Single Family Residence
Materials
- Foundation: Pillar/Post/Pier, Slab, Crawl Space
- Roof: Composition
Condition
- New construction: No
- Year built: 1966
Utilities & green energy
- Gas: PublicUtilities
- Sewer: Public Sewer
- Water: Public
- Utilities for property: Public Utilities, Water Public
Community & HOA
Location
- Region: Milpitas
Financial & listing details
- Price per square foot: $1,330/sqft
- Tax assessed value: $241,947
- Annual tax amount: $3,036
- Date on market: 5/29/2025
- Listing agreement: ExclusiveRightToSell
- Listing terms: FHA, VALoan, CashorConventionalLoan