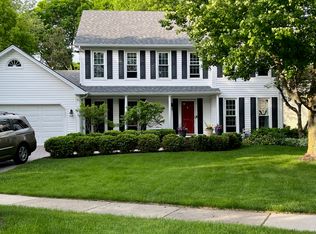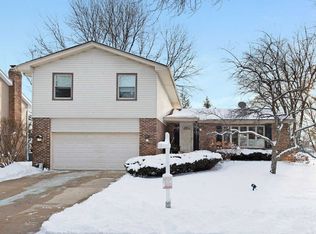Closed
$716,000
1549 Preston Rd, Naperville, IL 60563
4beds
2,749sqft
Single Family Residence
Built in 1982
0.3 Acres Lot
$699,800 Zestimate®
$260/sqft
$4,087 Estimated rent
Home value
$699,800
$665,000 - $735,000
$4,087/mo
Zestimate® history
Loading...
Owner options
Explore your selling options
What's special
This home outshines all the others with its gorgeous SUNROOM and HUGE cul-de-sac lot! Many upgrades including the all white kitchen, updated baths ( master shower recently renovated ), ALL NEW windows on the 2nd floor and front of the home ( replaced in the last 5-6 years ), Newer stove and dishwasher. ALL WHITE WOODWORK! Hardwood flooring throughout all of the living areas! Finished basement that has a spacious storage area ( finished area has the potential to be expanded ).Beautiful paver patio with stone wall and a gorgeous yard! This home is THE ONE!! Seller will require mid-late October closing. Please exclude refrigerator in the laundry room and the candle decoration hanging in the dining room
Zillow last checked: 8 hours ago
Listing updated: August 25, 2025 at 08:30am
Listing courtesy of:
Cynthia Potilechio 630-778-5800,
Keller Williams Infinity
Bought with:
Lori Johanneson
@properties Christie's International Real Estate
Source: MRED as distributed by MLS GRID,MLS#: 12391765
Facts & features
Interior
Bedrooms & bathrooms
- Bedrooms: 4
- Bathrooms: 3
- Full bathrooms: 2
- 1/2 bathrooms: 1
Primary bedroom
- Features: Flooring (Hardwood), Window Treatments (All), Bathroom (Full)
- Level: Second
- Area: 216 Square Feet
- Dimensions: 18X12
Bedroom 2
- Features: Flooring (Hardwood), Window Treatments (All)
- Level: Second
- Area: 168 Square Feet
- Dimensions: 14X12
Bedroom 3
- Features: Flooring (Hardwood), Window Treatments (All)
- Level: Second
- Area: 144 Square Feet
- Dimensions: 12X12
Bedroom 4
- Features: Flooring (Hardwood), Window Treatments (All)
- Level: Second
- Area: 132 Square Feet
- Dimensions: 12X11
Dining room
- Features: Flooring (Hardwood), Window Treatments (All)
- Level: Main
- Area: 132 Square Feet
- Dimensions: 12X11
Eating area
- Features: Flooring (Hardwood)
- Level: Main
- Area: 108 Square Feet
- Dimensions: 12X09
Family room
- Features: Flooring (Hardwood)
- Level: Main
- Area: 460 Square Feet
- Dimensions: 23X20
Other
- Features: Flooring (Hardwood), Window Treatments (Shades)
- Level: Main
- Area: 260 Square Feet
- Dimensions: 20X13
Kitchen
- Features: Kitchen (Eating Area-Table Space, Island, Pantry-Closet), Flooring (Hardwood)
- Level: Main
- Area: 192 Square Feet
- Dimensions: 16X12
Laundry
- Features: Flooring (Ceramic Tile)
- Level: Main
- Area: 35 Square Feet
- Dimensions: 07X05
Living room
- Features: Flooring (Hardwood), Window Treatments (All)
- Level: Main
- Area: 180 Square Feet
- Dimensions: 15X12
Media room
- Features: Flooring (Carpet)
- Level: Basement
- Area: 260 Square Feet
- Dimensions: 26X10
Office
- Features: Flooring (Carpet)
- Level: Basement
- Area: 120 Square Feet
- Dimensions: 12X10
Heating
- Natural Gas, Forced Air
Cooling
- Central Air
Appliances
- Included: Double Oven, Range, Microwave, Dishwasher, Refrigerator, Washer, Dryer, Disposal, Stainless Steel Appliance(s), Humidifier
- Laundry: Main Level, In Unit
Features
- Cathedral Ceiling(s), Dry Bar, Walk-In Closet(s)
- Flooring: Hardwood
- Windows: Screens
- Basement: Partially Finished,Partial
- Attic: Unfinished
- Number of fireplaces: 1
- Fireplace features: Wood Burning, Gas Starter, Family Room
Interior area
- Total structure area: 0
- Total interior livable area: 2,749 sqft
Property
Parking
- Total spaces: 2.5
- Parking features: Asphalt, Garage Door Opener, On Site, Garage Owned, Attached, Garage
- Attached garage spaces: 2.5
- Has uncovered spaces: Yes
Accessibility
- Accessibility features: No Disability Access
Features
- Stories: 2
- Patio & porch: Patio
Lot
- Size: 0.30 Acres
- Dimensions: 52X137X161X138
- Features: Cul-De-Sac, Landscaped, Wooded, Mature Trees
Details
- Parcel number: 0710405049
- Special conditions: None
- Other equipment: TV-Cable, Ceiling Fan(s), Sump Pump
Construction
Type & style
- Home type: SingleFamily
- Architectural style: Traditional
- Property subtype: Single Family Residence
Materials
- Vinyl Siding
- Foundation: Concrete Perimeter
- Roof: Asphalt
Condition
- New construction: No
- Year built: 1982
- Major remodel year: 2014
Utilities & green energy
- Electric: Circuit Breakers, 200+ Amp Service
- Sewer: Public Sewer
- Water: Lake Michigan
Community & neighborhood
Security
- Security features: Carbon Monoxide Detector(s)
Community
- Community features: Park, Pool, Tennis Court(s)
Location
- Region: Naperville
- Subdivision: Brookdale
HOA & financial
HOA
- Services included: None
Other
Other facts
- Listing terms: Conventional
- Ownership: Fee Simple
Price history
| Date | Event | Price |
|---|---|---|
| 8/22/2025 | Sold | $716,000+33.8%$260/sqft |
Source: | ||
| 9/16/2019 | Sold | $535,000-2.7%$195/sqft |
Source: | ||
| 9/16/2019 | Listed for sale | $549,900$200/sqft |
Source: Baird & Warner #10401570 Report a problem | ||
| 8/10/2019 | Pending sale | $549,900$200/sqft |
Source: Baird & Warner #10401570 Report a problem | ||
| 6/30/2019 | Price change | $549,900-1.8%$200/sqft |
Source: Baird & Warner #10401570 Report a problem | ||
Public tax history
| Year | Property taxes | Tax assessment |
|---|---|---|
| 2024 | $11,338 +4.9% | $197,640 +11.3% |
| 2023 | $10,804 -0.9% | $177,590 +7.3% |
| 2022 | $10,900 +3.2% | $165,500 +3.7% |
Find assessor info on the county website
Neighborhood: Brookdale
Nearby schools
GreatSchools rating
- 7/10Brookdale Elementary SchoolGrades: K-5Distance: 0.4 mi
- 7/10Thayer J Hill Middle SchoolGrades: 6-8Distance: 0.5 mi
- 10/10Metea Valley High SchoolGrades: 9-12Distance: 2.5 mi
Schools provided by the listing agent
- Elementary: Brookdale Elementary School
- Middle: Hill Middle School
- High: Metea Valley High School
- District: 204
Source: MRED as distributed by MLS GRID. This data may not be complete. We recommend contacting the local school district to confirm school assignments for this home.
Get a cash offer in 3 minutes
Find out how much your home could sell for in as little as 3 minutes with a no-obligation cash offer.
Estimated market value$699,800
Get a cash offer in 3 minutes
Find out how much your home could sell for in as little as 3 minutes with a no-obligation cash offer.
Estimated market value
$699,800

