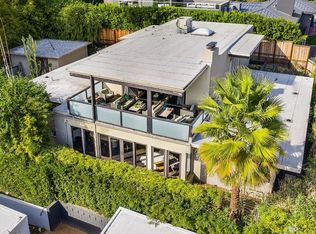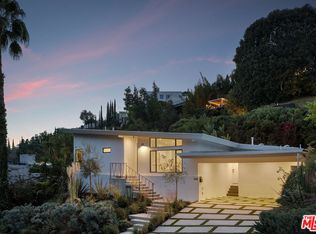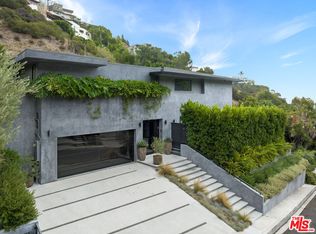Sold for $5,075,000
$5,075,000
1549 Rising Glen Rd, Los Angeles, CA 90069
4beds
3,000sqft
Residential, Single Family Residence
Built in 1957
9,822.78 Square Feet Lot
$4,976,000 Zestimate®
$1,692/sqft
$15,423 Estimated rent
Home value
$4,976,000
$4.53M - $5.47M
$15,423/mo
Zestimate® history
Loading...
Owner options
Explore your selling options
What's special
This museum quality mid century modern home designed in 1956 by noted architect David Hyun has been updated by Standard Architecture and has claimed the AIA Los Angeles Residential Design Award, 2020. The fresh design maintained the original structure while masterfully reshaping the interior living spaces with warm natural finishes. The layered butterfly roof is the essence of its allure. The underside of the roof flowing into the structures' ceiling is clad in Cedarwood that compliments the palette of white and grey. Expansive living space that seamlessly opens pool and outdoor living space. Secluded exterior wellness area complete with sauna, cold plunge, and outdoor shower. The architecture respects its mid century roots while advancing its relationship to the finely curated landscape and abundance of natural light. Published on line in Architectural Digest, Dwell, and Galerie Magazine
Zillow last checked: 8 hours ago
Listing updated: July 25, 2025 at 05:36am
Listed by:
Richard Ehrlich DRE # 01267136 310-968-8881,
Carolwood Estates 310-623-3600
Bought with:
Richard Ehrlich, DRE # 01267136
Carolwood Estates
Source: CLAW,MLS#: 25547193
Facts & features
Interior
Bedrooms & bathrooms
- Bedrooms: 4
- Bathrooms: 4
- Full bathrooms: 3
- 1/2 bathrooms: 1
Heating
- Central
Cooling
- Central Air
Appliances
- Included: Barbeque, Dishwasher, Dryer, Disposal, Exhaust Fan, Range/Oven, Refrigerator, Washer
- Laundry: Laundry Area
Features
- Built-Ins
- Flooring: Stone, Other, Tile
- Has fireplace: Yes
- Fireplace features: Fire Pit
Interior area
- Total structure area: 3,000
- Total interior livable area: 3,000 sqft
Property
Parking
- Total spaces: 2
- Parking features: Attached Carport, Driveway
- Has carport: Yes
- Has uncovered spaces: Yes
Features
- Levels: One
- Stories: 1
- Has private pool: Yes
- Pool features: In Ground, Private
- Spa features: In Ground
- Has view: Yes
- View description: Canyon, Tree Top
Lot
- Size: 9,822 sqft
- Dimensions: 74 x 132
Details
- Additional structures: Other
- Parcel number: 5561025007
- Zoning: LARE15
- Special conditions: Standard
- Other equipment: Satellite Dish
Construction
Type & style
- Home type: SingleFamily
- Architectural style: Mid-Century
- Property subtype: Residential, Single Family Residence
Condition
- Year built: 1957
Community & neighborhood
Location
- Region: Los Angeles
Price history
| Date | Event | Price |
|---|---|---|
| 7/25/2025 | Sold | $5,075,000-18.1%$1,692/sqft |
Source: | ||
| 7/9/2025 | Pending sale | $6,195,000$2,065/sqft |
Source: | ||
| 6/3/2025 | Price change | $6,195,000-11.4%$2,065/sqft |
Source: | ||
| 4/14/2025 | Price change | $6,995,000+12.9%$2,332/sqft |
Source: | ||
| 1/22/2021 | Listing removed | -- |
Source: Zillow Rental Network_1 Report a problem | ||
Public tax history
| Year | Property taxes | Tax assessment |
|---|---|---|
| 2025 | $39,185 +1.2% | $3,244,984 +2% |
| 2024 | $38,719 +2% | $3,181,358 +2% |
| 2023 | $37,965 +4.8% | $3,118,980 +2% |
Find assessor info on the county website
Neighborhood: Hollywood Hills
Nearby schools
GreatSchools rating
- 8/10West Hollywood Elementary SchoolGrades: K-5Distance: 0.8 mi
- 5/10Hubert Howe Bancroft Middle SchoolGrades: 6-8Distance: 2.9 mi
- 6/10Fairfax Senior High SchoolGrades: 9-12Distance: 1.9 mi
Get a cash offer in 3 minutes
Find out how much your home could sell for in as little as 3 minutes with a no-obligation cash offer.
Estimated market value
$4,976,000


